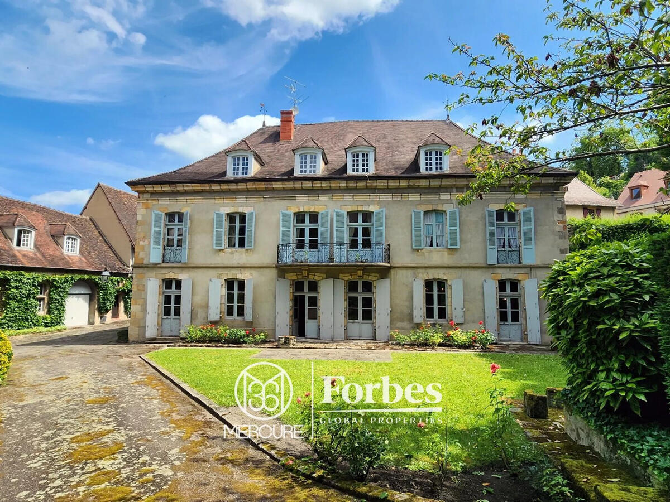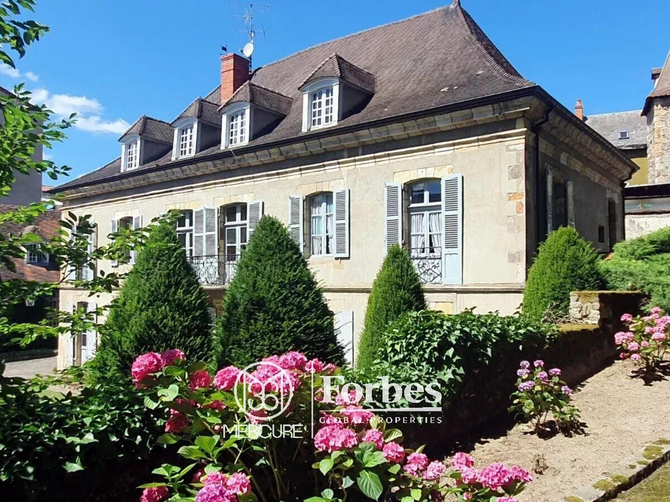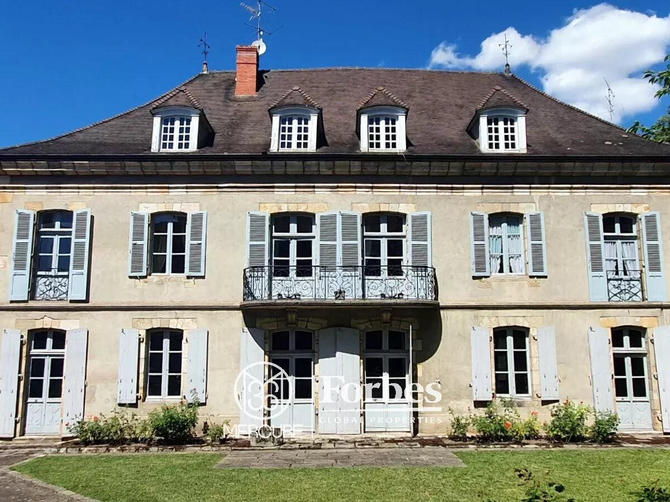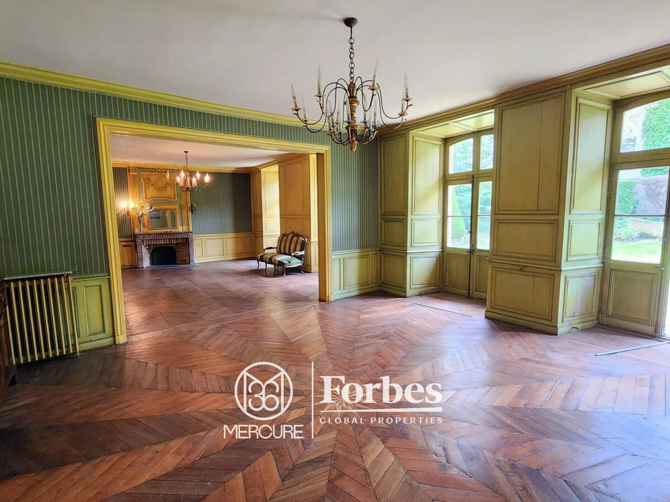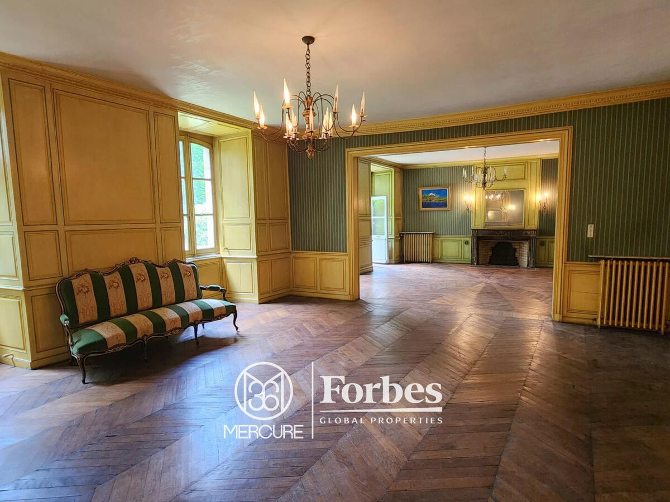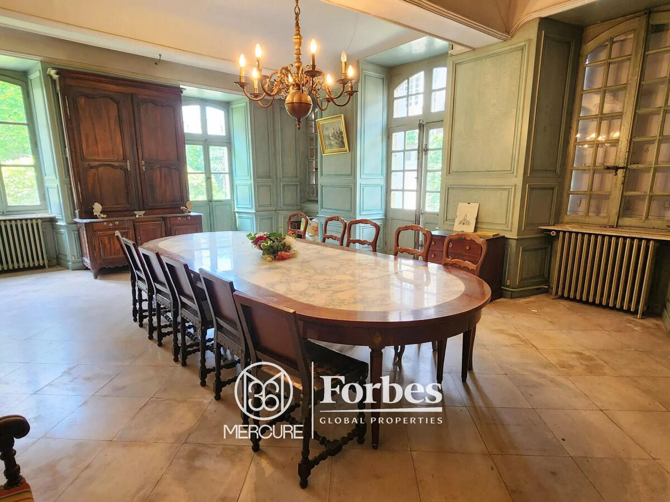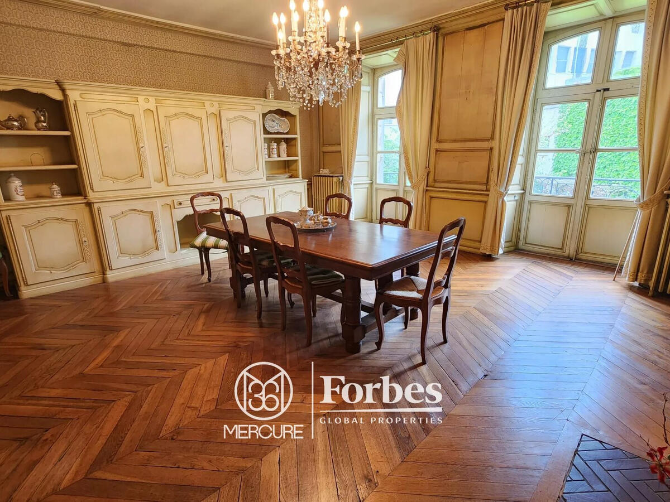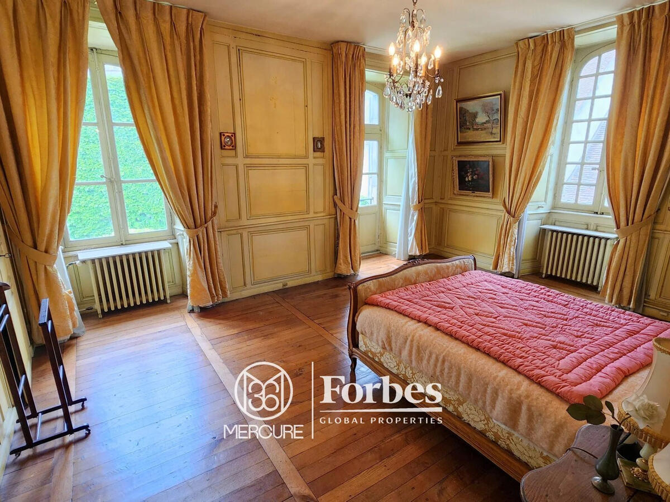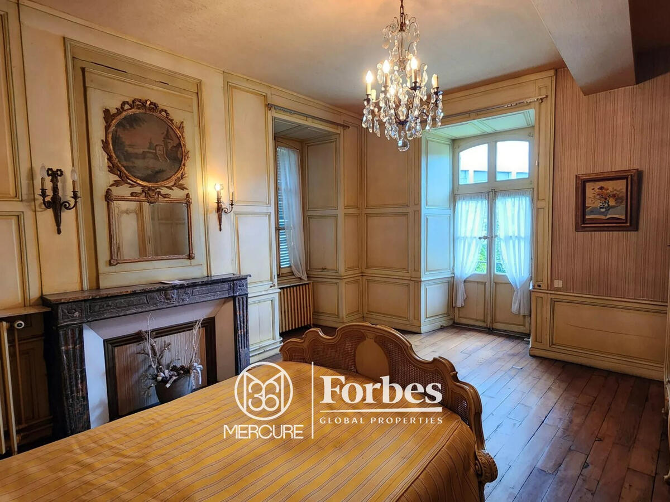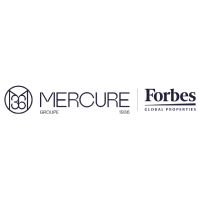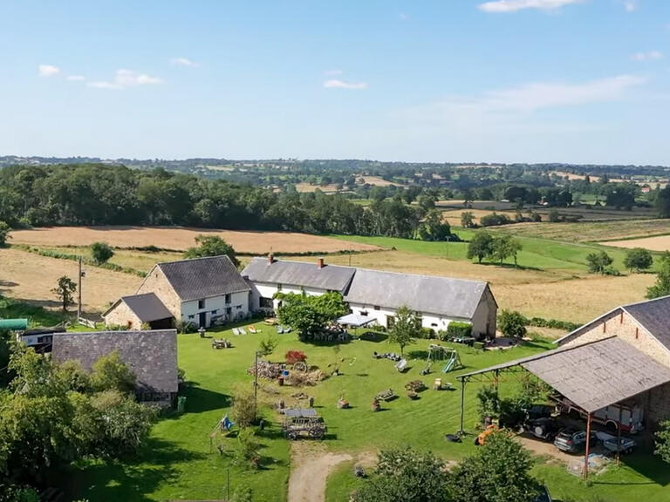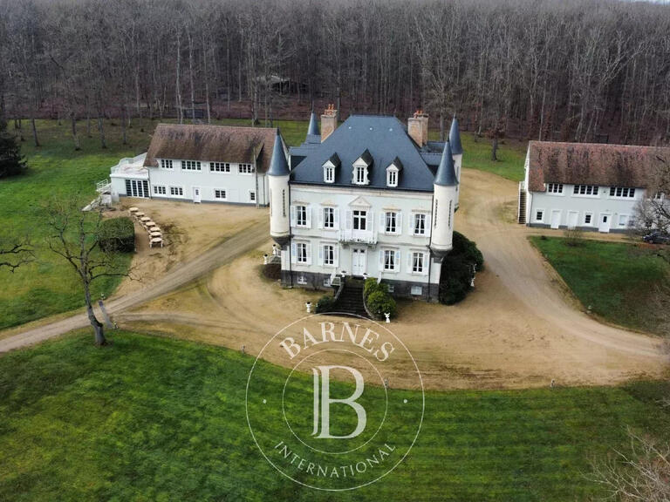House Montluçon - 9 bedrooms - 558m²
03100 - Montluçon
DESCRIPTION
In the heart of historic Montluçon, magnificent 18th-century Hôtel Particulier with outbuildings.
The main house offers a generous 378 sqm of living space, divided into 9 main rooms including 4 bedrooms.
The garden level features vast reception rooms.
The second floor comprises an apartment with three bedrooms, a living room and a dining room.
A cellar and attic are also included.
The property is distinguished by superb period features such as parquet flooring, wood panelling, fireplaces and door and window frames, adding authentic charm.
Very bright, the house benefits from excellent south-west exposure, offering unobstructed views over a landscaped, enclosed garden of 1660 sqm.
The outbuildings include two T2 apartments (42 and 45 sqm), a T4 apartment (90 sqm) and five garage spaces.
The property also features a new heat pump heating system and recently insulated attic space.
Ideally located, this private mansion is in the immediate vicinity of all amenities, offering a practical and pleasant living environment.
Close to all amenities.
Selling price: 550,000 euros
Fees at vendor's expense
Main house
Energy class : D
Climate class : B
Estimated annual energy costs for standard use: between 4610 euros and 6290 euros per year.
Prices indexed to 01/01/2021.
Information on the risks to which this property is exposed is available on the Géorisques website: https://www.georisques.gouv.fr
ALLIER, MONTLUCON HISTORIC CENTER, XVIII MANSION AND OUTBUILDINGS WITH THREE RENTAL APARTMENTS
Ref : 84954398 - Date : 20/06/2024
DETAILS
ENERGY DIAGNOSIS
LOCATION
CONTACT US
INFORMATION REQUEST
Request more information from MERCURE FORBES GLOBAL PROPERTIES AUVERGNE.
