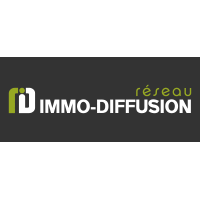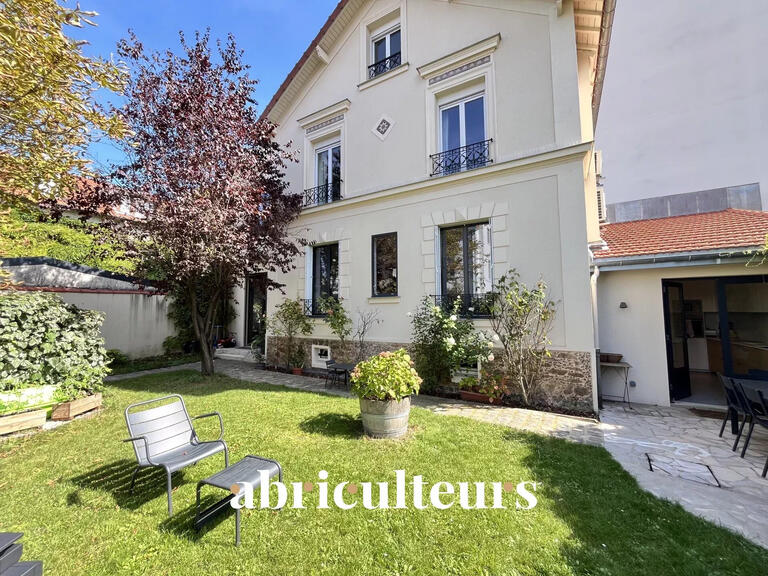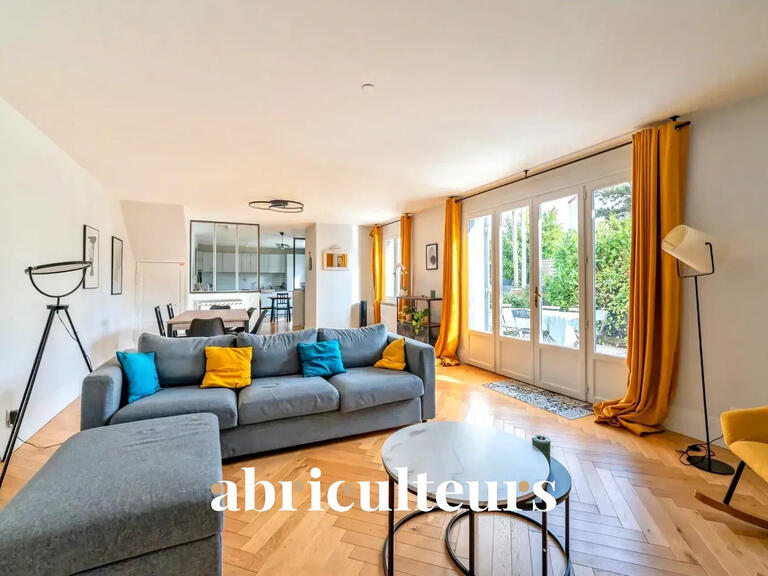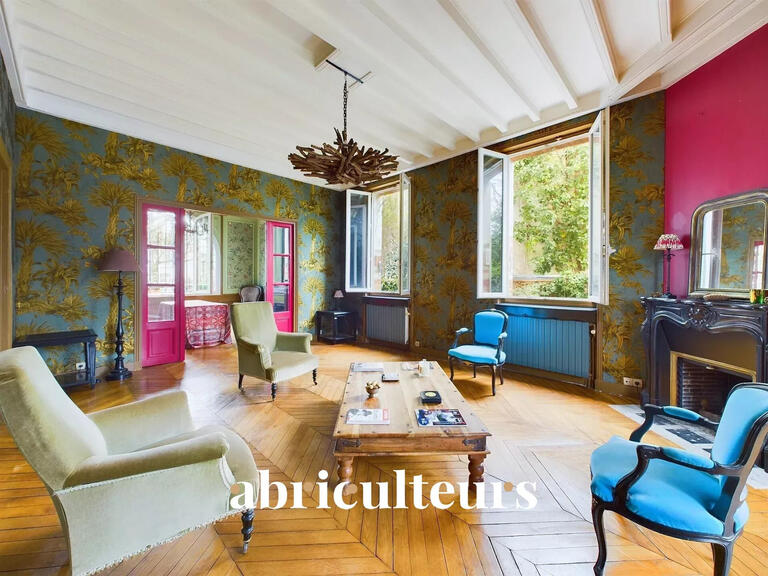House Montmagny - 262m²
95360 - Montmagny
DESCRIPTION
Id-OCT160518 : MONTAGNY CENTREBeautiful family home dating from 1905, offering spacious accommodation and quality materials.ground floor: large entrance hall leading to a lounge/TV room (approx.
30 m²) - shower room with wc - dining room (19 m²) and large separate fitted kitchen (23 m²).First floor:Three large bedrooms with parquet flooring, one of which is a master suite (11 m² - 15 m² - 18 m² plus shower room and dressing room) - wc - shower roomOn the top floor:A large lounge (approx.
40 m²) - bedroom - shower room with wc.Basement:Utility room - wine cellar - utility room.22 m² study.Car accessThe property is set in attractive grounds of 591 m².Gas central heatingDouble glazingFibre opticsIf you like the charm of the old and are looking for a large house, or if you have a professional project, this house is ideal.The selling price of this flat is 832,000 (fees payable by the purchaser amounting to 32,000 including tax, i.e.
4 % of the selling price).Your agency invites you to discover this detached house for sale in p - Legal information: Proposed for sale at 832,000 Euros (Including -100% VAT on fees payable by the buyer, or a price excluding fees of 800,000 Euros) - Case managed by Mr Philippe TOCQUE (Estate agent - Manager) - Reseau Immo-Diffusion Sevran - For more information, contact our secretariat on (Free call or price of a local call) - Information on the risks to which this property is exposed is available on the Géorisques website:
House 262m2 - Land 591m2
Information on the risks to which this property is exposed is available on the Géorisques website :
Ref : Fid-OCT160518 - Date : 28/03/2025
DETAILS
ENERGY DIAGNOSIS
LOCATION
CONTACT US
INFORMATION REQUEST
Request more information from IMMO DIFFUSION.







