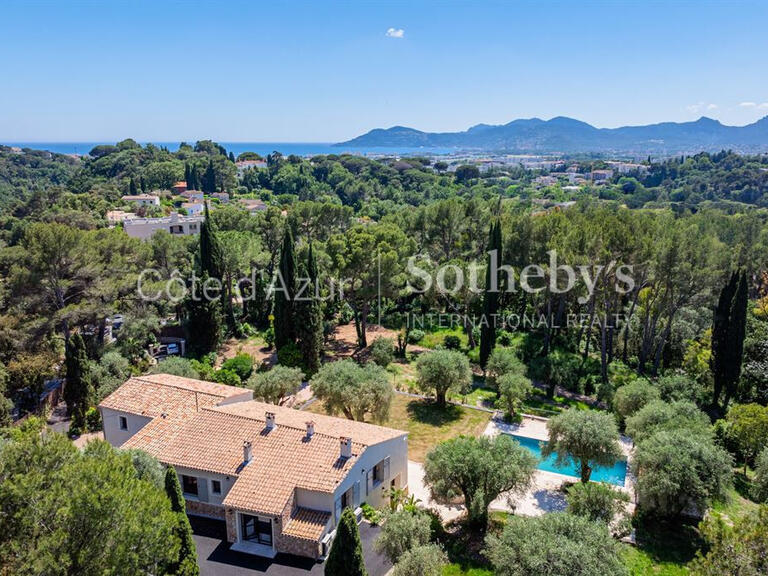House Mougins - 4 bedrooms - 573m²
06250 - Mougins
DESCRIPTION
Under offer accepted.
In a gated estate, close to a golf course and the Mougins School, villa of 280 m2 living space, with 300 m2 of annexes (basement and garages for 7 vehicles).
The villa is delivered unfinished, without water or air, and insulated with the facades completed.
All finishing work (floors, bathroom, kitchen, paintwork, garden) will be required.
Ground floor: entrance hall, workshop, double living room with cathedral ceiling, kitchen, linen room, double garage (which could become an independent apartment, and a bedroom en suite).
Upstairs: 3 en suite bedrooms, including a master bedroom and a study.
Basement: garage for 5 vehicles, 2 cellars, cinema room and large family room.
Closed domain - Absolute peace - Villa to be finished
Information on the risks to which this property is exposed is available on the Géorisques website :
Ref : 83135381 - Date : 21/09/2024
FEATURES
DETAILS
ENERGY DIAGNOSIS
LOCATION
CONTACT US
INFORMATION REQUEST
Request more information from JOHN TAYLOR MOUGINS.















