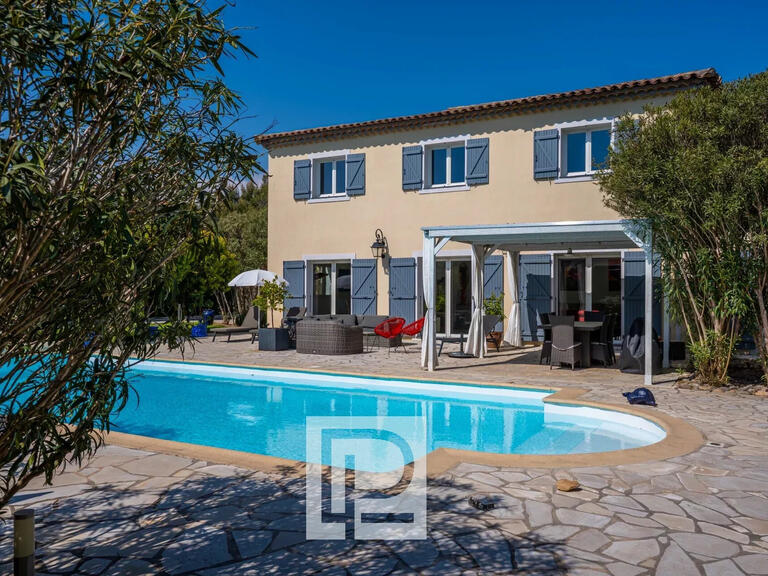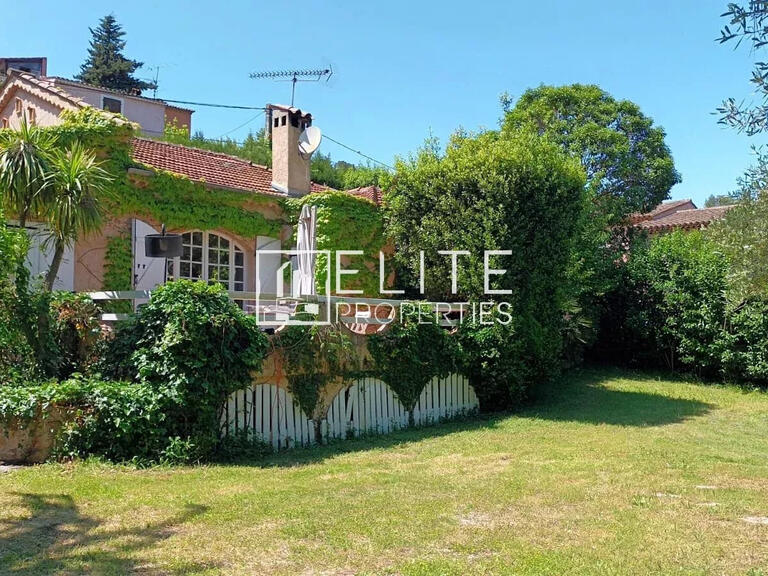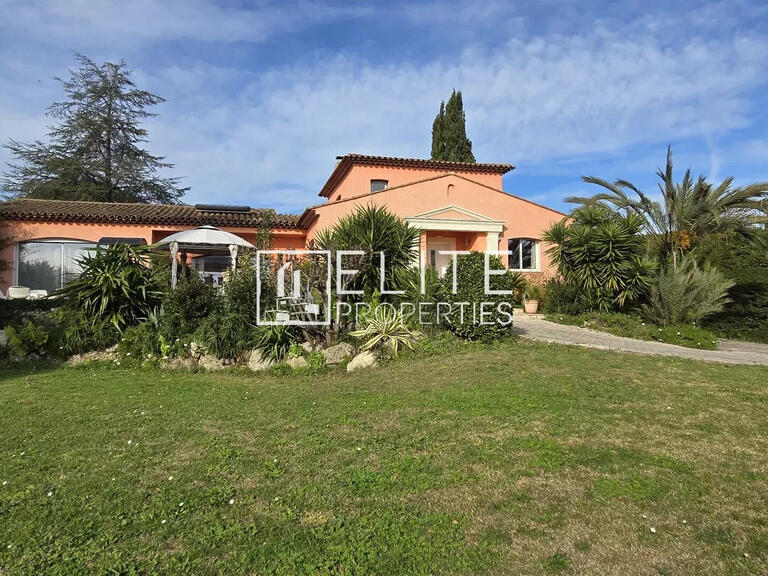House Mougins - 6 bedrooms - 387m²
06250 - Mougins
DESCRIPTION
Lots of charm and refinement for this property with panoramic views over the surrounding countryside.
Entirely renovated with approx.
344 m2 of living space and approx.
387 m2 of total built area, equipped with the latest high-tech home automation systems, a guest house and a very large heated swimming pool, it boasts a pleasant terraced plot of 5113 m2 with numerous terraces.
The main house includes a living room with fireplace on each level, a luxuriously equipped kitchen, 4 bedrooms and 3 bathrooms, as well as a laundry room and guest toilet.
The guest house includes a living room opening onto the pool, with a large summer kitchen, as well as 2 en suite guest bedrooms.
The property has a garage and numerous parking spaces.
It also benefits from a borehole.
Significant residual building rights.
MOUGINS | CHARM & REFINEMENT | PANORAMIC VIEW
Information on the risks to which this property is exposed is available on the Géorisques website :
Ref : 83441243 - Date : 04/12/2024
FEATURES
DETAILS
ENERGY DIAGNOSIS
LOCATION
CONTACT US
INFORMATION REQUEST
Request more information from JOHN TAYLOR MOUGINS.















