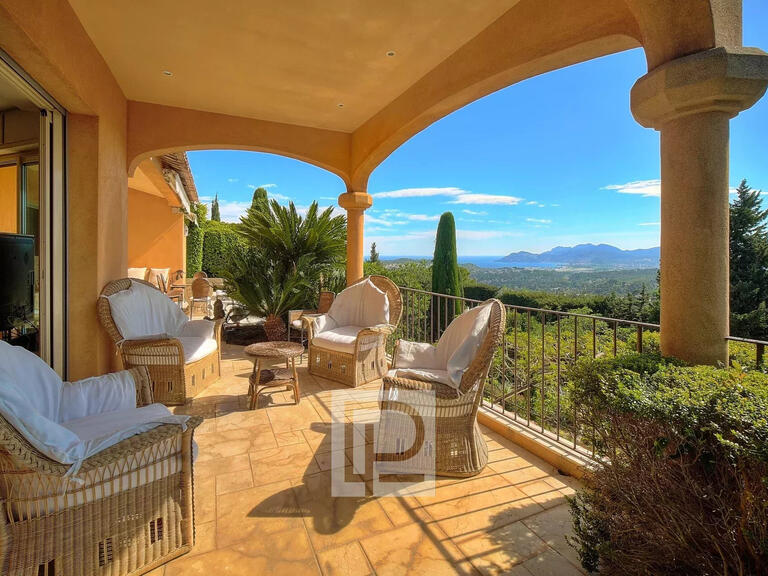House Mougins - 5 bedrooms - 420m²
06250 - Mougins
DESCRIPTION
Just a few steps away from Mougins village, this property is composed of a mansion house, a guest house, a caretaker's cottage and numerous outbuildings, set in more than a hectare of perfectly landscaped gardens.
This early 20th-century residence currently features wide reception rooms overlooking the outdoor terrace and the park, its Japanese garden and swimming pool.
On the ground floor, there is also an independent studio and a vast kitchen with a dining area.
Upstairs, there are 2 huge suites with bespoke dressing rooms and bathrooms.
The suites open onto a large terrace overlooking the park and the village of Mougins.
There are plans to extend the villa's first floor, adding two further suites with en-suite bathrooms, as well as an enclosed garage on the ground floor and an extension to the studio.
The property also includes a caretaker's cottage and a pool house with an independent en-suite bedroom.
Possibility of dividing the plot, large residual building footprint.
Sheltered from view and protected by greenery, this is an exceptional property with great potential.
Unique property with great potential
Information on the risks to which this property is exposed is available on the Géorisques website :
Ref : 83521492 - Date : 06/02/2025
FEATURES
DETAILS
ENERGY DIAGNOSIS
LOCATION
CONTACT US
INFORMATION REQUEST
Request more information from AGENCE LABEL PROPERTIES.















