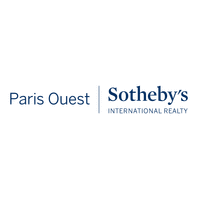House Nanterre - 4 bedrooms - 167m²
92000 - Nanterre
DESCRIPTION
In a small, quiet street consisting solely of houses with gardens and located in the charming central market area, 5 minutes' walk from the future metro line 15.
Early 20th century, 167 m², 3-storey house on a 321 m² plot with a 49 m² outbuilding at the bottom of the garden.
The ground floor comprises an entrance hall, a lounge with parquet flooring and fireplace, a dining room, a separate kitchen with glass roof and direct access to the rear garden, a bedroom, a bathroom and a separate toilet.
Upstairs are two bedrooms, a shower room and two further attic rooms awaiting conversion.
There is a 55 m² semi-buried basement comprising 3 rooms, each with an opening, including a French window giving access to the garden, which could be converted into bedrooms with natural light.
Double aspect north-west/south-east.
Quiet and bright.
At the bottom of the garden is a 49 m² outbuilding currently used as a garage, shed and workshop that could be converted into living accommodation.
A second shed on the right-hand side.
The house can be raised by one storey in accordance with local planning regulations.
Major works are required, as there is considerable potential for development and conversion.
Estimates for the work have been provided (except for the extension).
Possibility of parking a car in front of the house.
Close to shops and a Montessori school.
Nanterre center - House of 167 m² with outbuilding<br />of 49 m² on plot of 321 m².
Information on the risks to which this property is exposed is available on the Géorisques website :
Ref : PO2-1796 - Date : 11/11/2024
FEATURES
DETAILS
ENERGY DIAGNOSIS
LOCATION
CONTACT US

PARIS OUEST SOTHEBY'S INTERNATIONAL REALTY
PLACE SAINTE-FOY, 2 RUE CHÉZY
92200 NEUILLY-SUR-SEINE
INFORMATION REQUEST
Request more information from PARIS OUEST SOTHEBY'S INTERNATIONAL REALTY.



















