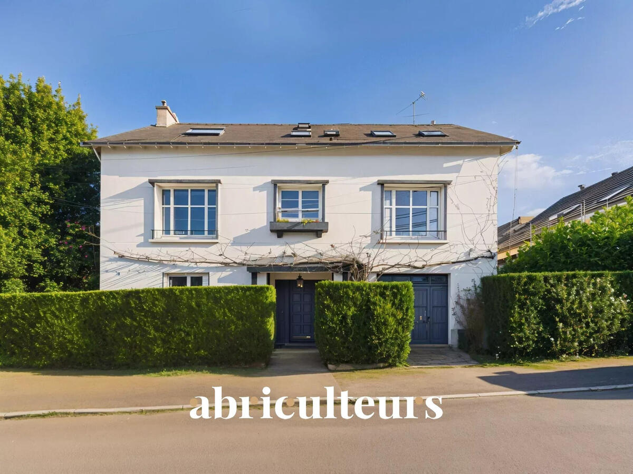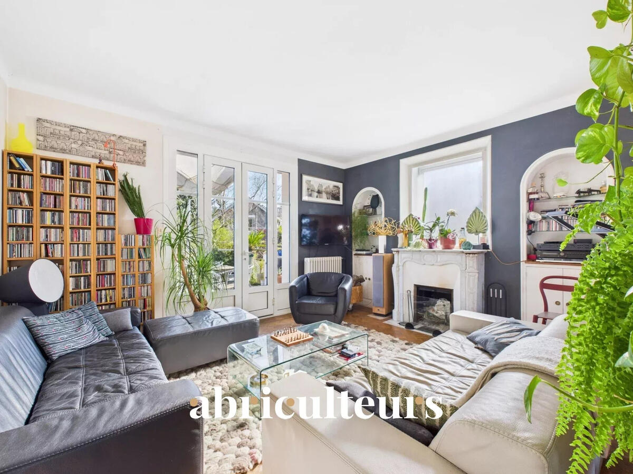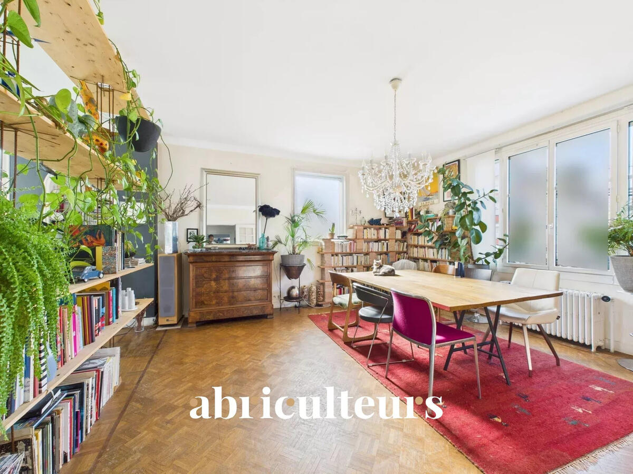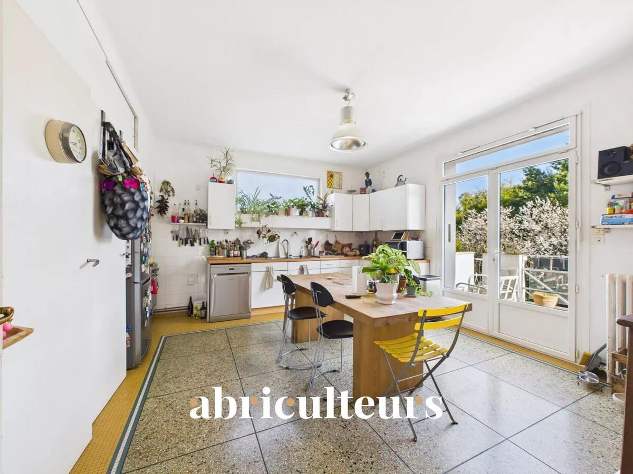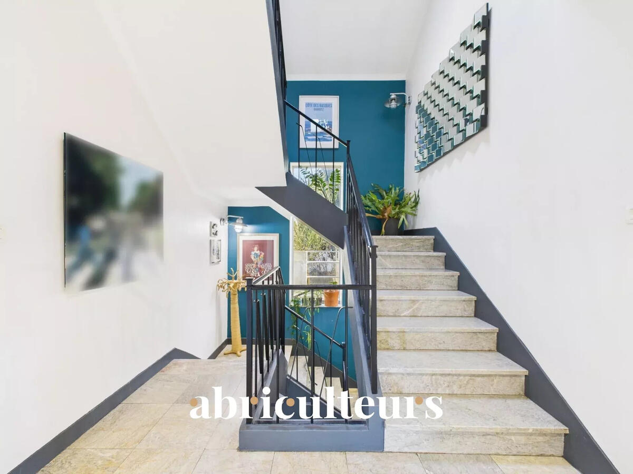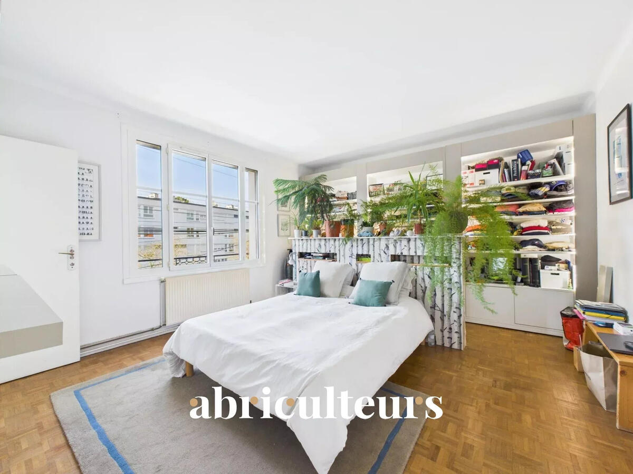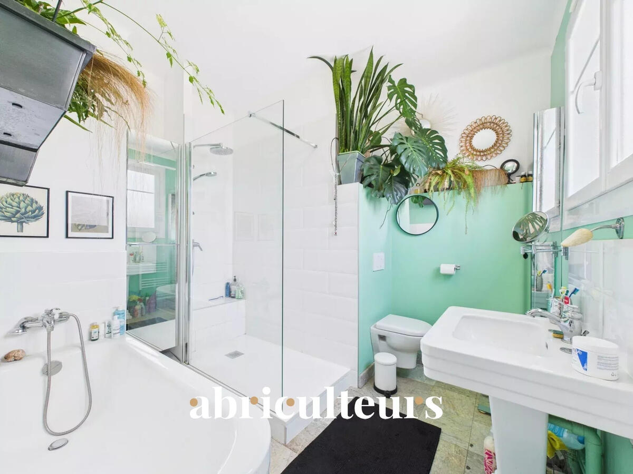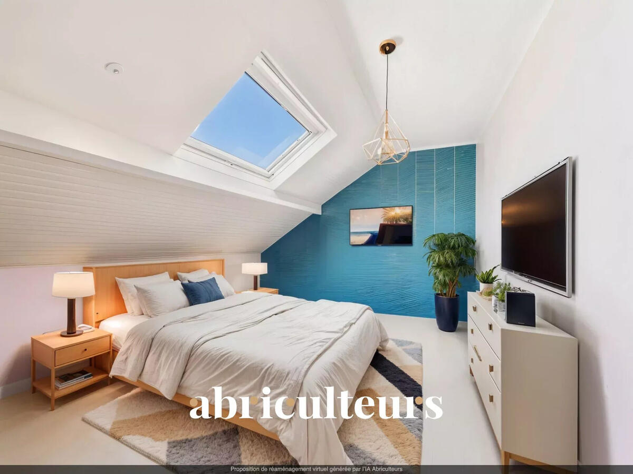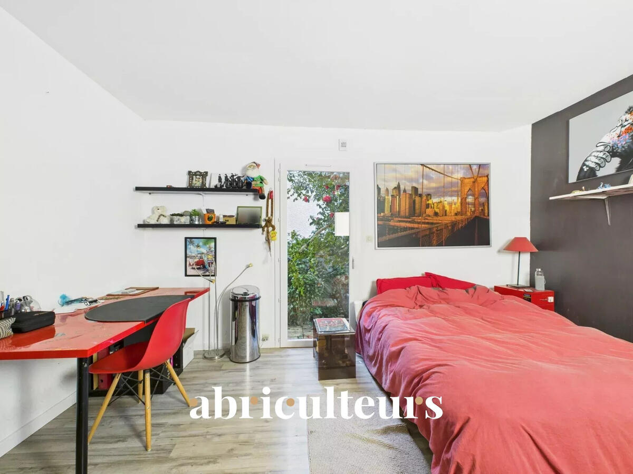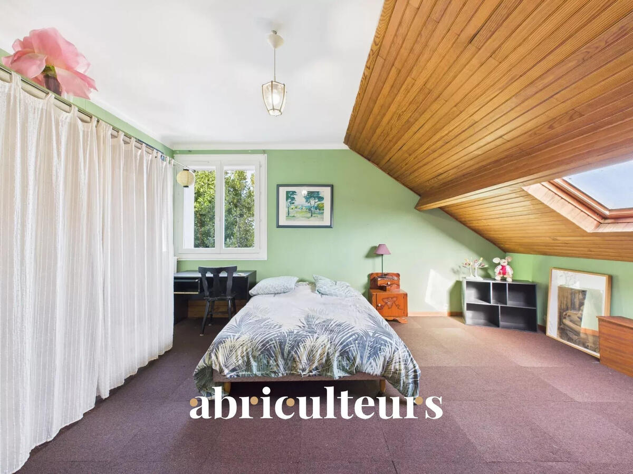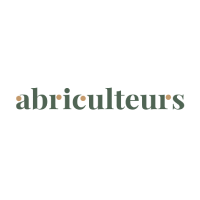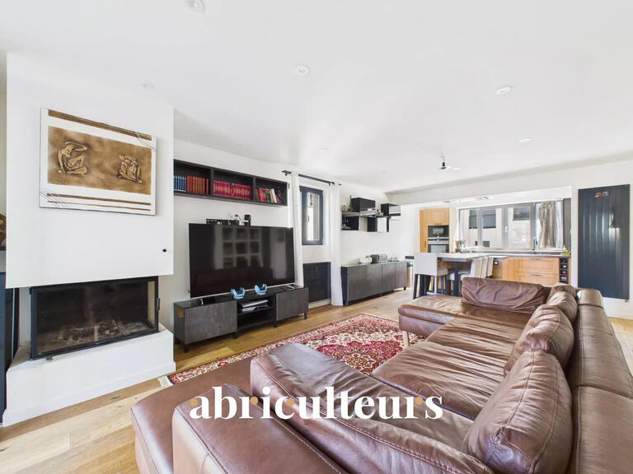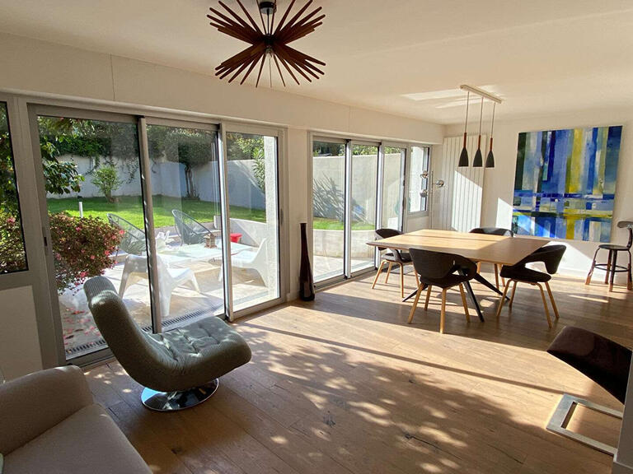House Nantes - 7 bedrooms - 230m²
44000 - Nantes
DESCRIPTION
Welcome to .
Here you'll find all the key information, professional photos, a dimensioned floor plan and a virtual tour to help you get started!
Space and comfort in the city
Come and discover this large, detached family home in western Nantes, with 230m2 of living space on three levels, close to the Parc de Procé.
In its current configuration, it offers 7 bedrooms, including 2 on the first floor.
Nearby public and private schools, public services (La Poste), shops (bakery, butcher's, pizzeria, Carrefour and Zola market on Thursday mornings), public transport (C3 and C6 buses) and large green spaces (Parc de Procé and Val de Chézine).
On the first floor, a large entrance hall leads to a first bedroom, a checkroom, a shower room with WC, a second bedroom with access to the garden and a garage with adjoining storage room and laundry room.
Upstairs, you'll find a spacious kitchen with access to the terrace, a large 42m2 living/dining room also with terrace access, WC and a master suite with bath and shower as well as its own WC.
From the 40m2 South/East-facing terrace with its BBQ area, you can enjoy lunch outside in summer and access the wooded garden via an outside staircase.
On the second and top floor, the landing leads to 4 bedrooms, WC and bathroom.
Conventional consumption (kWhEP/m2.yr): 154 (C)
Estimated emissions (kg CO2/m2.an): 5 (A)
Estimated annual energy costs for standard use: between €2153 and €2913 per year.
Final energy consumption: Not communicated
The advantages of this house :
-Excellent energy rating (C)
-Location close to green spaces
-Proximity to public transport
-7 bedrooms
-Garage
-Laundry room
-Garden access directly from the street
Please note
- Property tax: 4038 euros in 2024.
- Heating via heat pump.
- Connection to mains drainage
Selling price : 823 500€ TTC (Fees payable by the seller)
Interested in this property? To arrange a viewing with us, simply book an appointment online at a time that suits you best.
Information on the risks to which this property is exposed is available on the Géorisques website:
This property is not potentially affected by such a risk.
This real estate listing has been drawn up under the editorial responsibility of Mr François LAGABRIELLE, a real estate agent registered with the special register of commercial agents of the Nantes commercial court.
SAS Abriculteurs immobilier au capital de 5 000,00 euros immatriculée sous le numéro SIREN 837704584 whose legal representative is Mr.
Adrien Piot.
Large 230m2 family home - 9 rooms - 7 bedrooms - Heat pump - Garage - Procé neighborhood
Information on the risks to which this property is exposed is available on the Géorisques website :
Ref : 85737185 - Date : 23/04/2025
FEATURES
DETAILS
ENERGY DIAGNOSIS
LOCATION
CONTACT US
INFORMATION REQUEST
Request more information from ABRICULTEURS.
