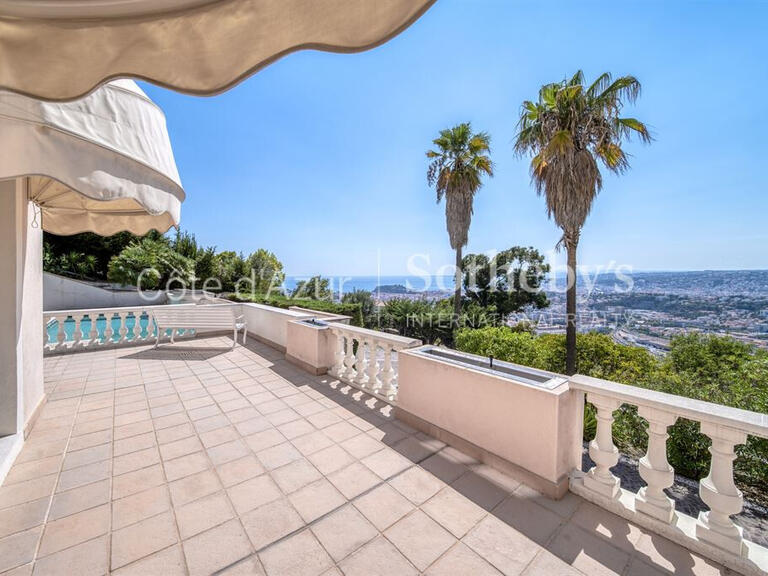House Nice - 5 bedrooms - 237m²
06000 - Nice
DESCRIPTION
Let yourself be enchanted by this sumptuous villa nestled in the heights of the prestigious residential area of Nice Ouest, in Bellet.
Offering a peaceful and refined living environment, this unique property boasts breathtaking views of the Château de Bellet, the lush green hills, and the sea.
Set on a 3,100 m² plot, the villa spans an actual living area of 237 m².
Its landscaped garden features a 12m x 5m ozone-treated swimming pool equipped with an electric cover for safety and comfort.
A shaded gazebo, a tennis court, a pétanque field, and a fitness room seamlessly complete this private leisure space.
The main villa, spread over two levels, includes:
Ground floor: A bright living room with a beautiful fireplace opening onto two large terraces, a welcoming dining room, a fully equipped kitchen, one bedroom, a bathroom, and a separate WC.
First floor: A sumptuous master suite with an en-suite bathroom, two spacious bedrooms, a shower room, and a separate WC.
The garden level features an independent apartment, perfect for hosting family or guests.
It includes a living room with an open kitchen, two comfortable bedrooms, a shower room, and a separate WC.
The property is equipped with 16 photovoltaic solar panels for electricity production and 2 solar panels dedicated to hot water, ensuring excellent energy efficiency.
With its spacious garage, multiple high-end amenities, and unique location, this villa is a rare opportunity not to be missed.
For more information, floor plans, or a complete file, contact us today and discover this haven of peace in the heart of the French Riviera.
Ref.
15410
Magnificent Villa in a Quiet Setting - Bellet - Pool and Tennis
Information on the risks to which this property is exposed is available on the Géorisques website :
Ref : 85151085 - Date : 23/11/2024
FEATURES
DETAILS
ENERGY DIAGNOSIS
LOCATION
CONTACT US

Carlton Group Saint-Jean-Cap-Ferrat
3, av. Claude Vignon
06230 ST-JEAN-CAP-FERRAT
INFORMATION REQUEST
Request more information from Carlton Group Saint-Jean-Cap-Ferrat.














