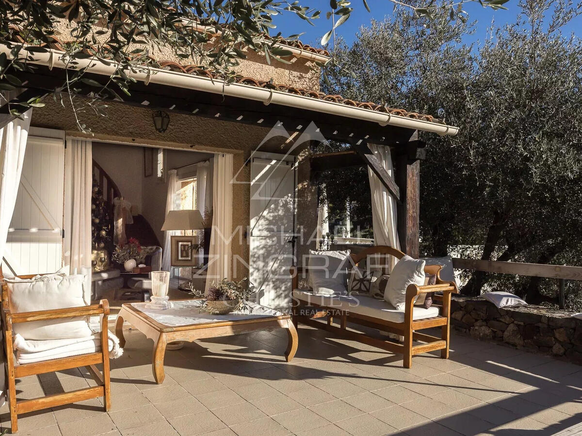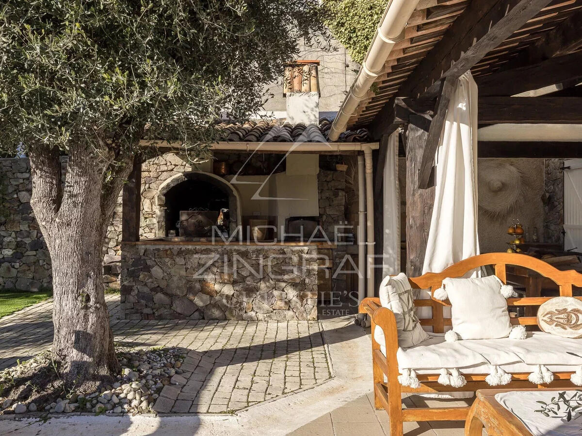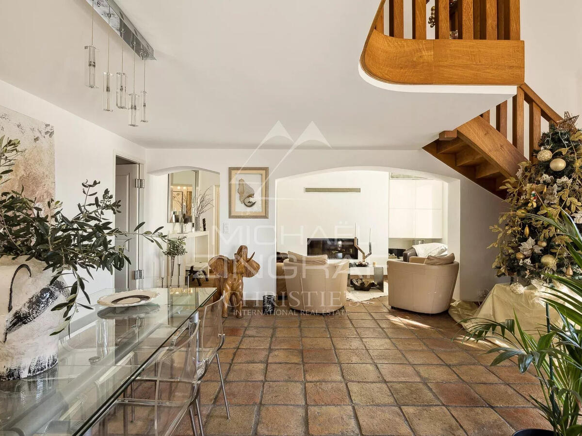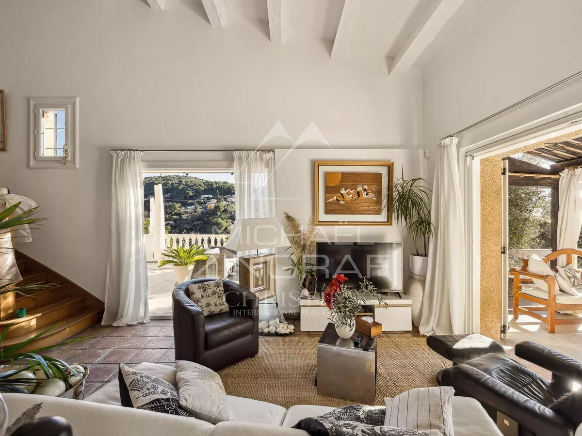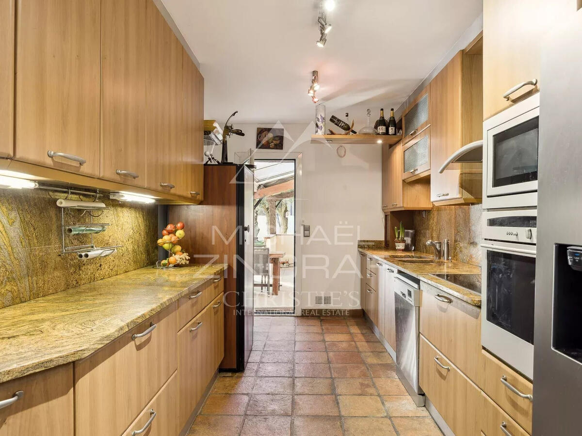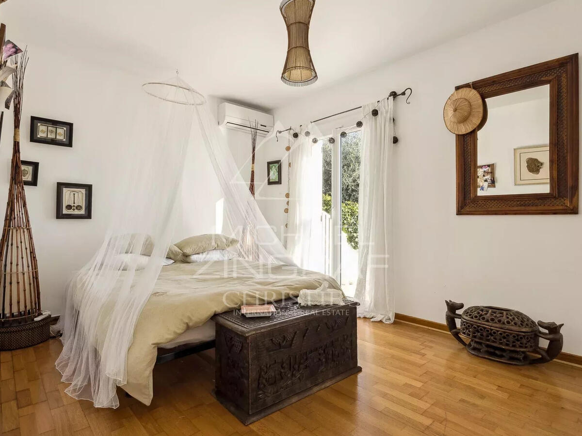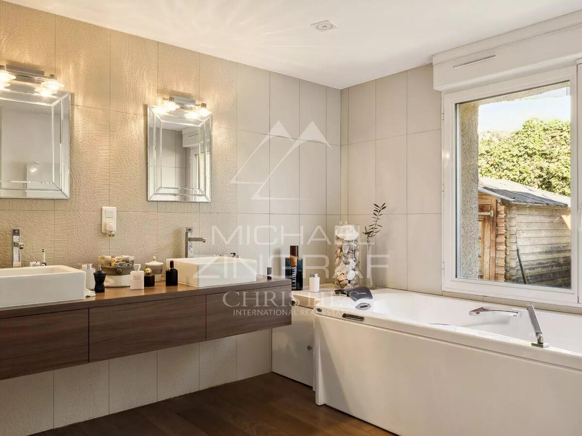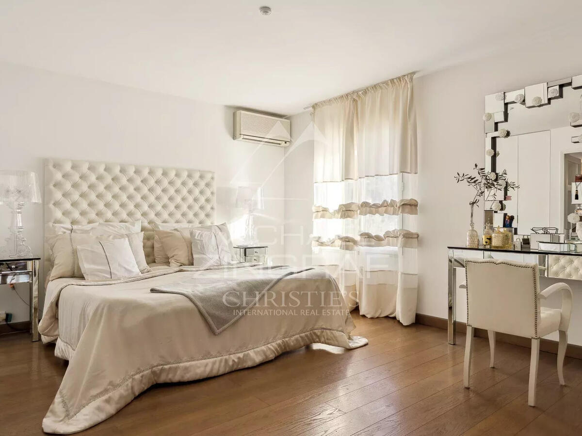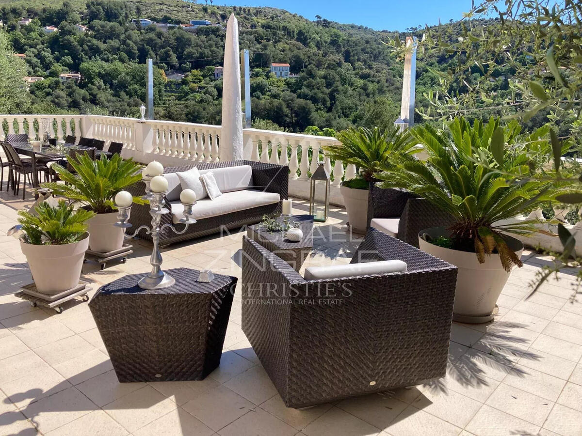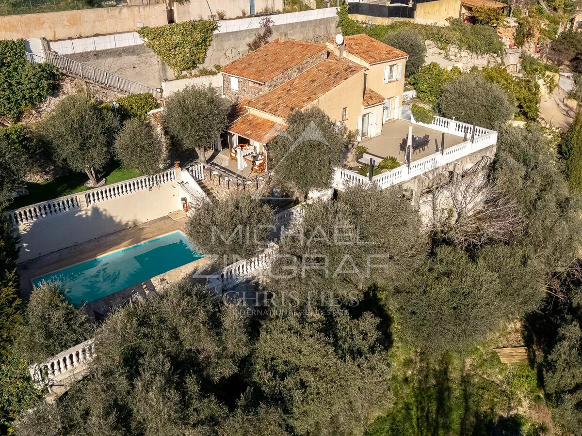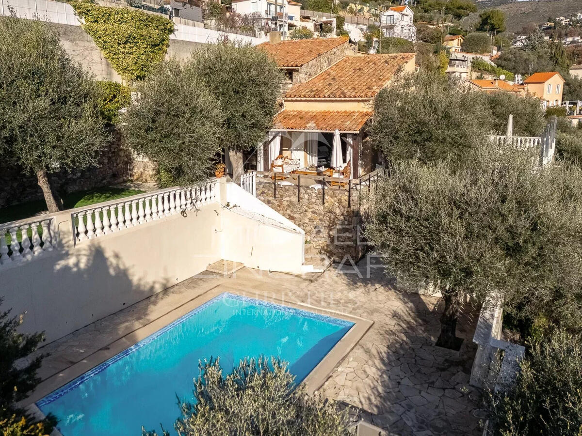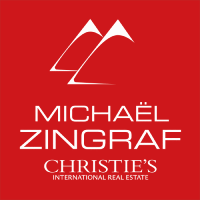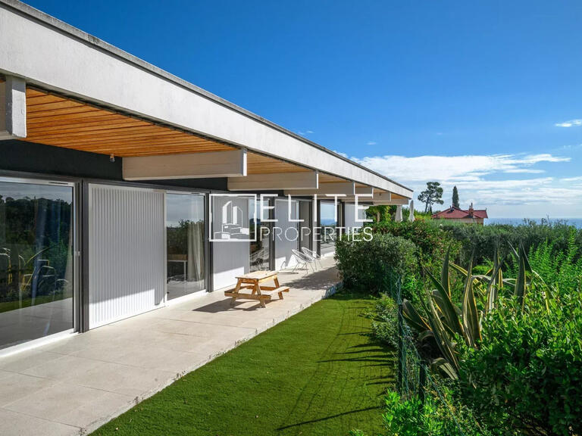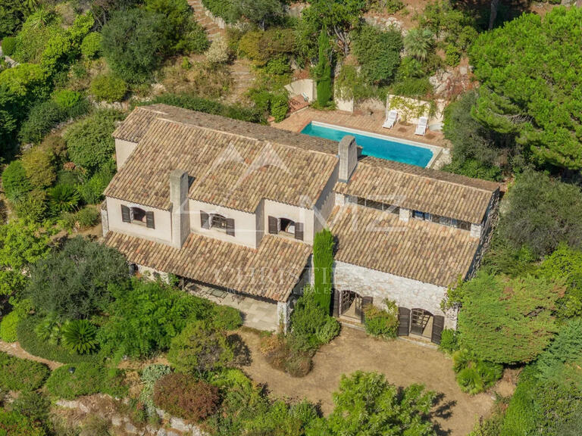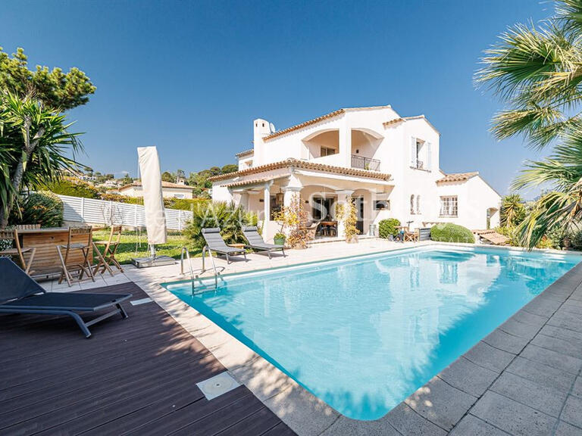House Nice - 4 bedrooms - 182m²
06000 - Nice
DESCRIPTION
Located on the hill of St Pancrace, this property has been modernised inside to retain its neo-Provencal style.
Thanks to its geographical position, it enjoys panoramic views over the hills of Nice to the sea, while remaining in a peaceful setting.
Built in 1981, it spans 182 sqm over two south-east-facing floors.
An independent studio with one bedroom and a shower room with toilet can be used as staff accommodation.
It comprises :
A beautiful entrance hall with custom-made library/study area leading to the air-conditioned master bedroom en suite with dressing room, modern bathroom/shower room and toilet.
A majestic solid oak staircase, designed by a Compagnon menuisier de France, leads to the lower floor, which is bathed in light and sunshine thanks to the numerous sliding glass windows.
The 56 sqm living room and dining room open onto deep, semi-protected terraces that are perfect for relaxing at any time of day.
What's more, there's a summer kitchen (with BBQ and bread oven) that's perfect for entertaining guests.
There's also a relaxation/reading area around the fireplace.
A large, custom-built, fully-equipped kitchen and adjoining utility room also open onto the terrace and swimming pool.
The large garage and driveway together provide parking for up to 4 vehicles.
Amenities:
Easy access just 20 minutes from Nice city centre and 8 minutes by car from the A8 motorway.
A bus stop for the city is just a few metres away.
A well-stocked mini-market is less than 1 km away.
And the primary school is a 5-minute drive away.
A villa ‘in the countryside’ yet within easy reach of everyday amenities.
Villa with swimming pool and sea view in the hills above Nice
Information on the risks to which this property is exposed is available on the Géorisques website :
Ref : 85508116 - Date : 16/01/2025
FEATURES
DETAILS
ENERGY DIAGNOSIS
LOCATION
CONTACT US
INFORMATION REQUEST
Request more information from MICHAËL ZINGRAF CHRISTIE'S INT. REAL ESTATE.
