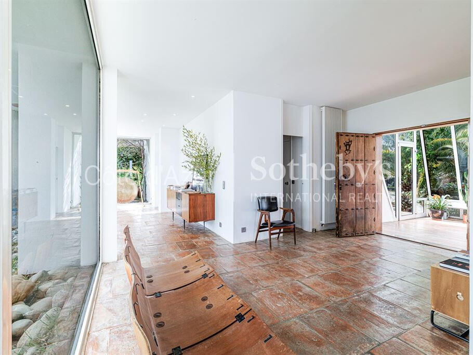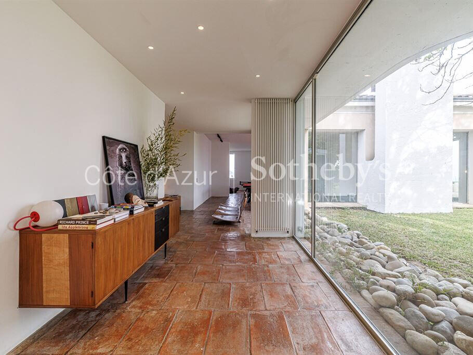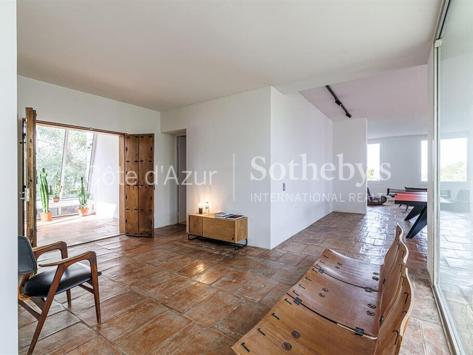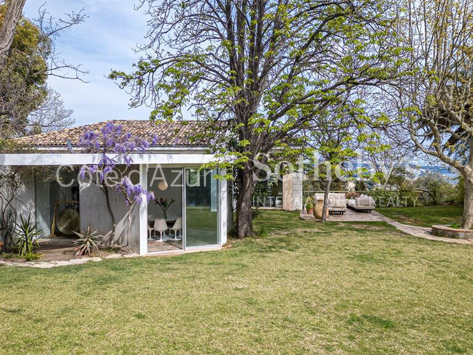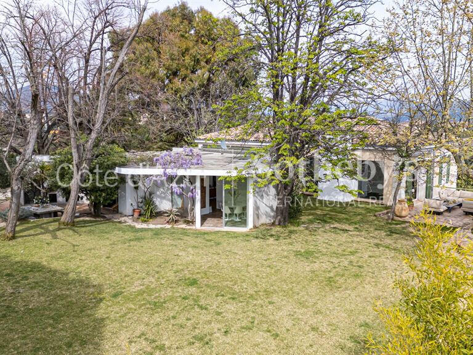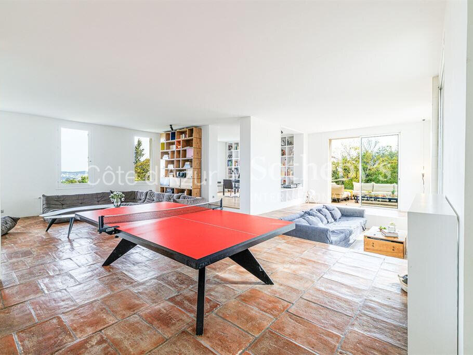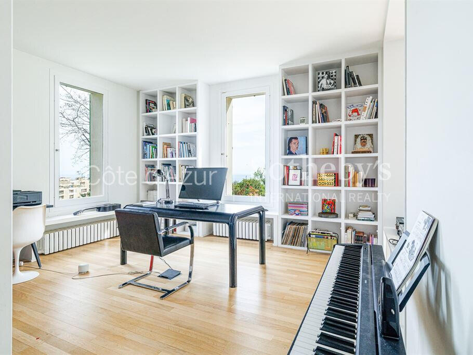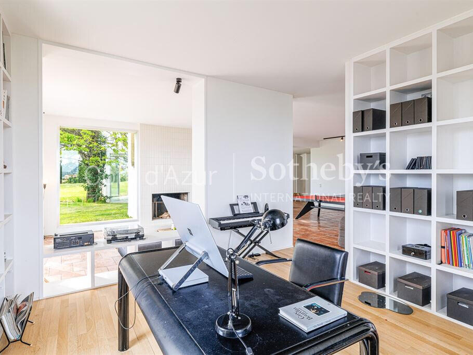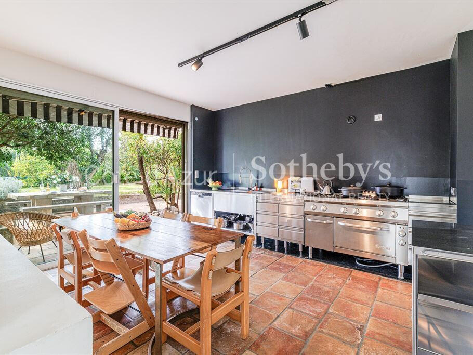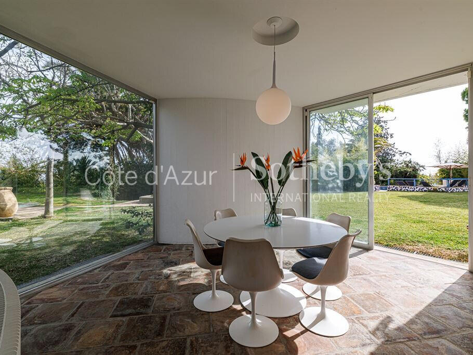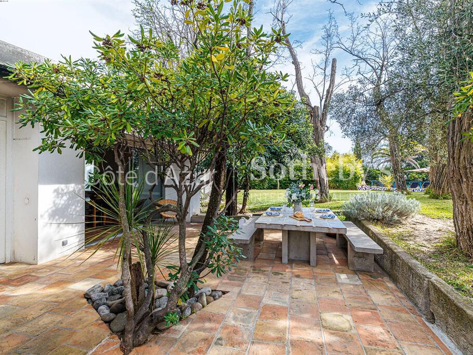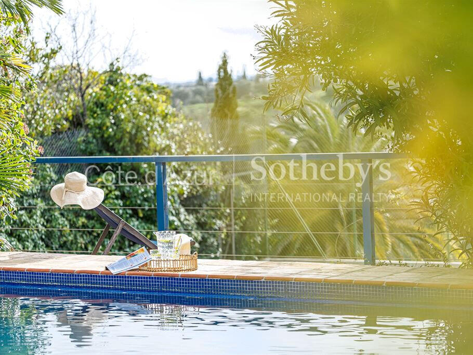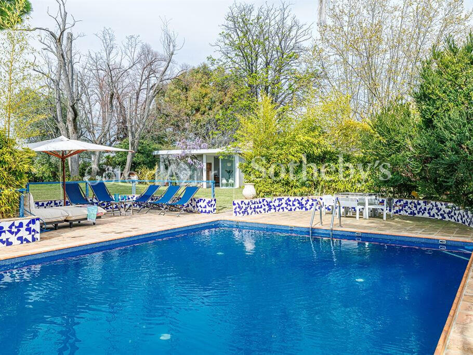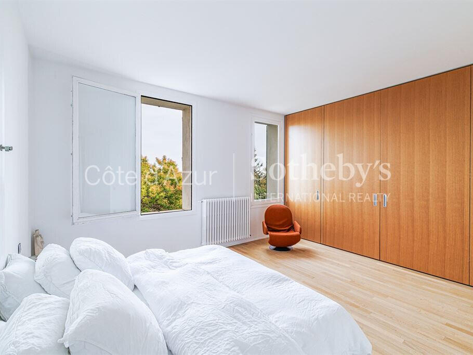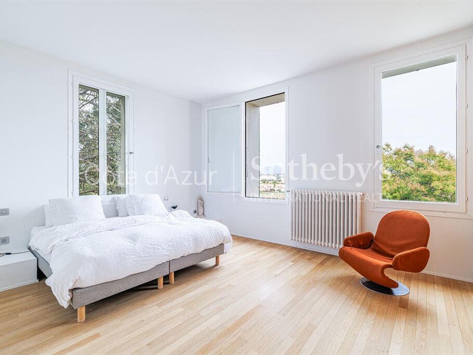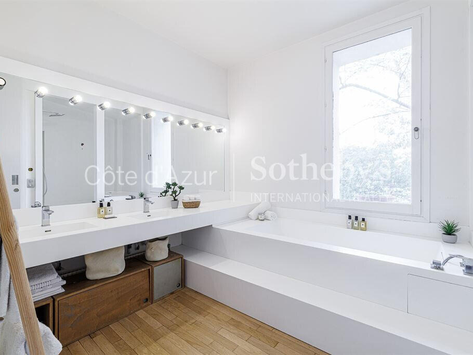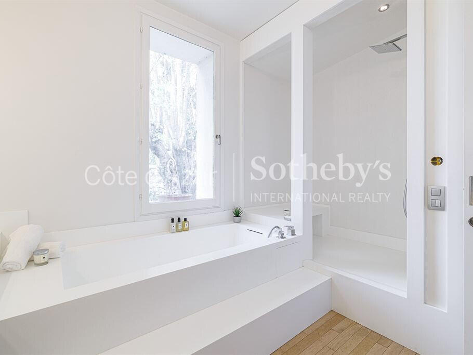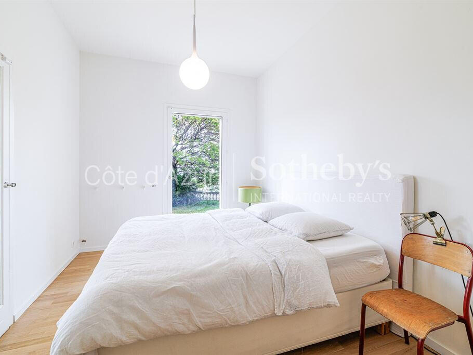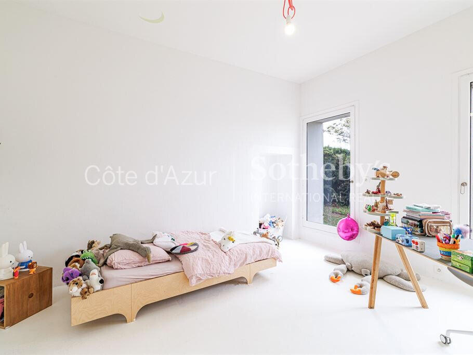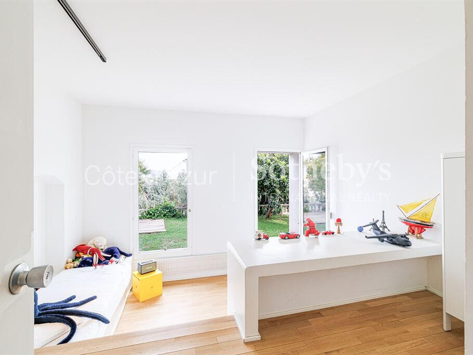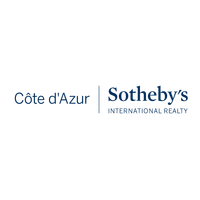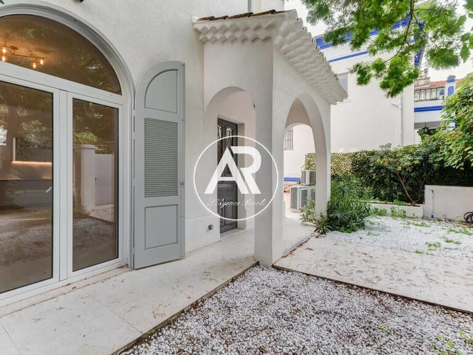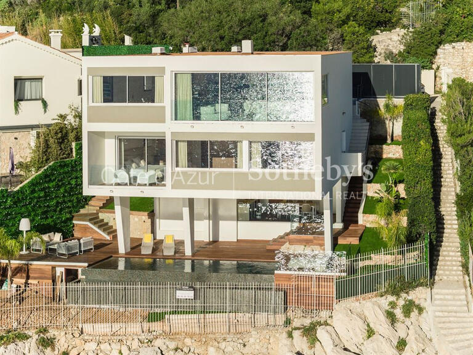House Nice - 5 bedrooms - 338m²
06000 - Nice
DESCRIPTION
Located on the heights of Nice, in the sought-after neighborhood of Fabron, this architect-designed home with a rich historical past represents a perfect fusion of timeless elegance and bold modernism.
Originally a presbytery dating back to 1850, the property was transformed in the 1980s by an architect who collaborated with Oscar Niemeyer, turning this historical gem into a unique space with contemporary architecture.Key features:Living space of 338 sqm, with a well-designed layout4 spacious bedrooms, a bright double living room, an independent kitchen, and an elegant dining room2 offices, one of which can easily be converted into a gym or wellness areaA large basement offering potential for conversion into a wine cellar or leisure spaceSubstantial building rights, providing numerous possibilities for expansion or a customized projectExterior:A 3,700 sqm landscaped park, adorned with century-old trees, offering a rare and beautifully private natural settingA 12.5 x 6 m swimming pool, perfect for relaxation, and a private tennis courtA closed garage and outdoor parking space complete the exterior facilitiesUnmatched potential: Just minutes from the Promenade des Anglais, this villa benefits from a privileged environment, combining absolute tranquility with proximity to amenities.
Its historical character, high-quality architectural transformation, and exceptional development potential make it a rare property on the French Riviera.This exceptional home, presented by Côte d'Azur Sotheby’s International Realty, is the perfect opportunity for those seeking a unique property that combines prestige, privacy, and potential.
Architect-designed home with park and pool in Nice Fabron– former presbytery charmingly reinvented.
Information on the risks to which this property is exposed is available on the Géorisques website :
Ref : CA14-408 - Date : 08/04/2025
FEATURES
DETAILS
ENERGY DIAGNOSIS
LOCATION
CONTACT US
INFORMATION REQUEST
Request more information from Côte d'Azur Sotheby's International Realty.
