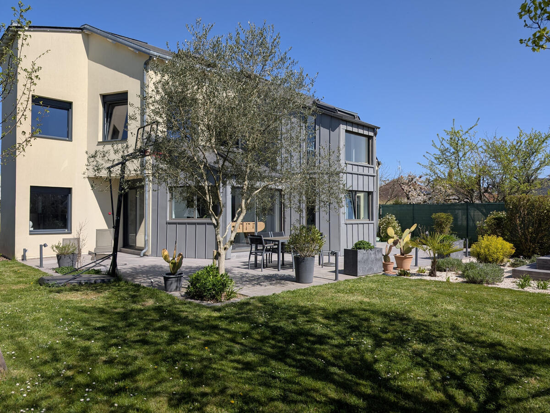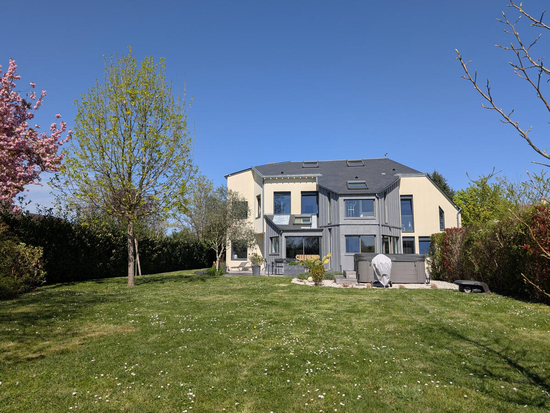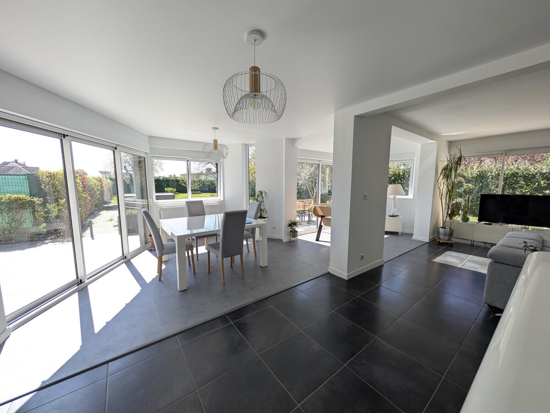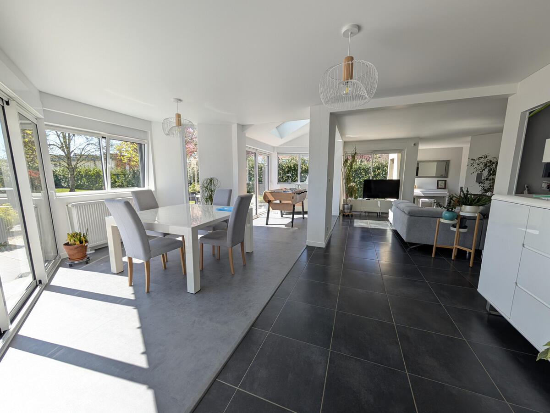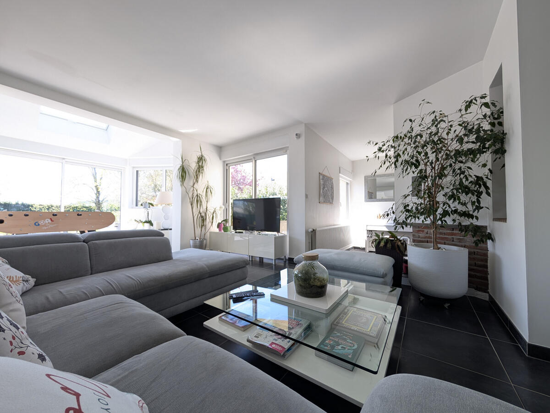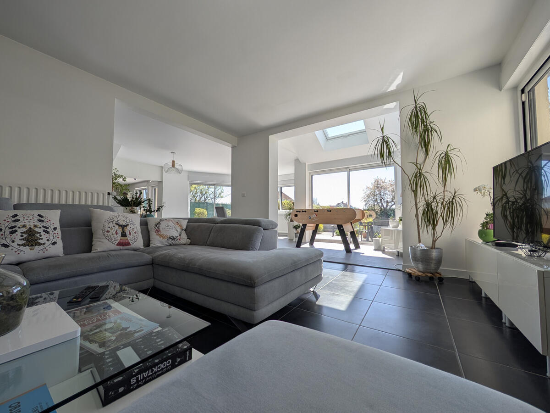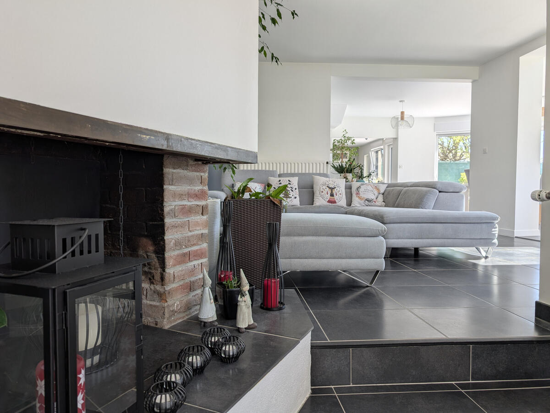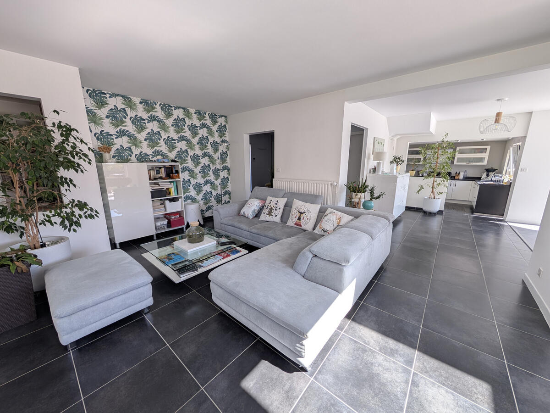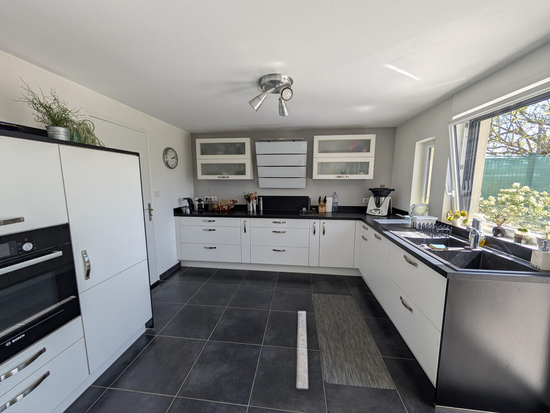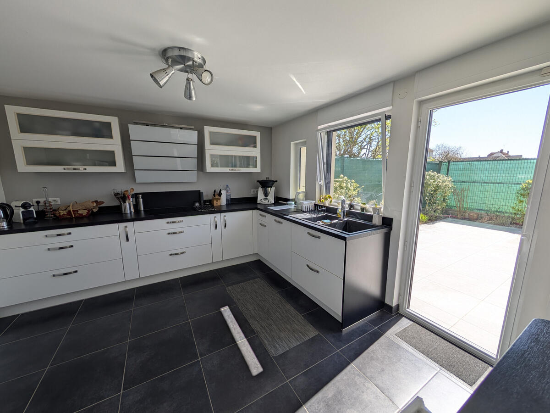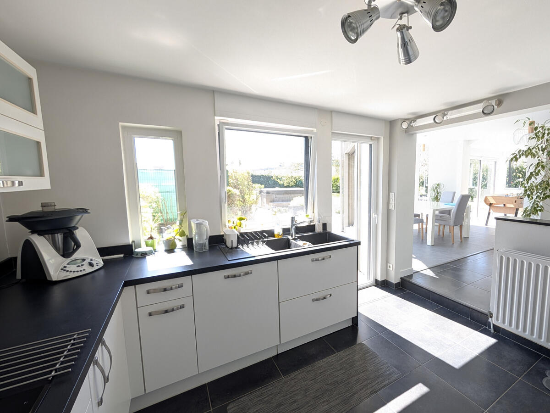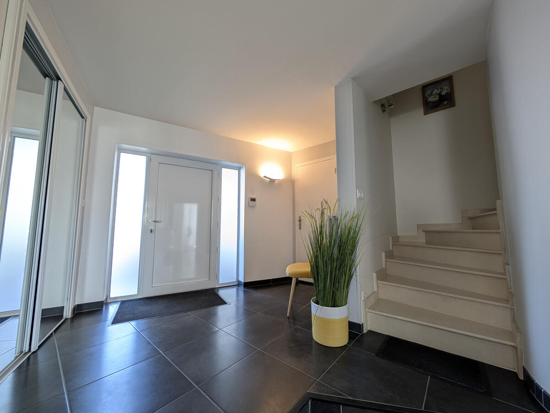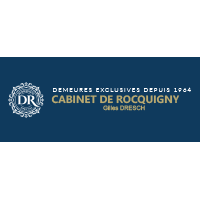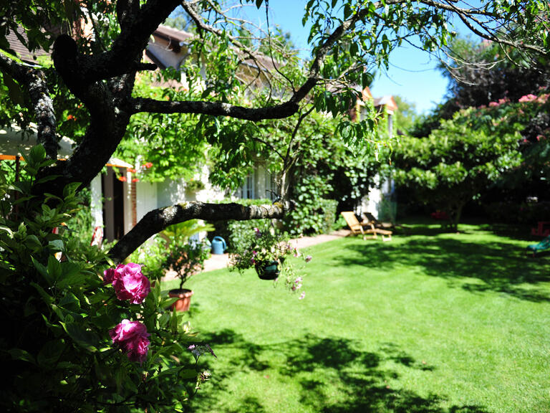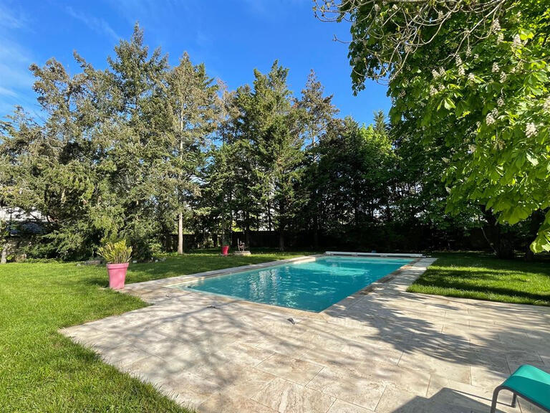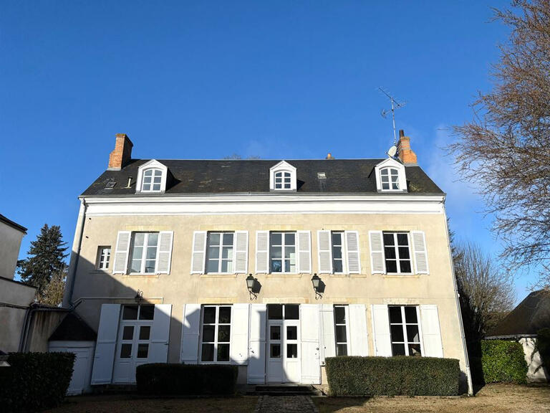House Olivet - 5 bedrooms - 232m²
45160 - Olivet
DESCRIPTION
Exclusively located just 7 minutes' walk from the town of Olivet, in a peaceful setting close to the local schools, this house has been renovated and transformed to stunning contemporary effect.
Its distinctive architecture is also reflected in the interior layout, with very bright living rooms including a lounge with fireplace, a dining area and a contemporary kitchen, all opening onto the south-facing terrace and its jacuzzi.
On the ground floor, there is also a utility room, a toilet and a garage, plus a wine cellar in the basement.
Upstairs, the house comprises 5 bedrooms, one of which has its own bathroom, a study, a shower room and a toilet.
There is also a landing that could be used as a study, giving access to an outside staircase.
The property is set in enclosed grounds of almost 1,200 m², with a tarmac driveway for cars and a landscaped garden throughout.
The house is heated by an efficient geothermal system and equipped with home automation systems (electric roller shutters, videophone, remote-controlled gate, alarm).
The lawn is maintained by a robotic lawnmower.
All amenities are within walking distance, and children can travel independently using the main public transport links.
Information on the risks to which this property is exposed is available on the Géorisques website: Cabinet de Rocquigny Gilles DRESCH cabinetderocquigny.com
CONTEMPORARY HOUSE FOR SALE OLIVET CENTRE
Information on the risks to which this property is exposed is available on the Géorisques website :
Ref : 2627_2331 - Date : 09/04/2025
FEATURES
DETAILS
ENERGY DIAGNOSIS
LOCATION
CONTACT US
INFORMATION REQUEST
Request more information from Cabinet De Rocquigny.
