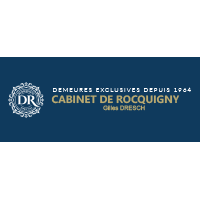House Orléans - 4 bedrooms - 300m²
This exceptional property is no longer available on BellesPierres.com
See our other nearby searches
House Orléans - 4 bedrooms - 300m²
This exceptional property is no longer available on BellesPierres.com
See our other nearby searches
House Orléans - 4 bedrooms - 300m²
45000 - Orléans
DESCRIPTION
Orléans north, large renovated old house and its outbuildings, set in 908 m² of enclosed land planted with trees.
The main building comprises an entrance hall, a charming lounge with fireplace, a superb contemporary fitted kitchen opening onto a conservatory and garden, a study, a TV room and, still on the ground floor, a master suite with large bathroom and shower, a dressing room and a charming bedroom.
Upstairs, the living accommodation includes a large mezzanine, two or three bedrooms and a shower room.
The rest of the property comprises an independent building with a summer kitchen and its room above, a games room, a workshop and a smoking room.
The large garden is landscaped with two lovely terraces to take advantage of the different orientations.
There is plenty of parking and two garages complete the property.
Located 20 minutes on foot or 5 minutes by bike from Fleury les Aubrais station and the Oréliance clinic.
Information on the risks to which this property is exposed is available on the Géorisques website: Cabinet de Rocquigny - cabinetderocquigny.com - Gilles Dresch
ORLEANS LARGE RENOVATED HOUSE ON A LAND OF MORE THAN 900 sq.m.
Information on the risks to which this property is exposed is available on the Géorisques website :
Ref : 2577_2290 - Date : 17/09/2024
FEATURES
DETAILS
ENERGY DIAGNOSIS
CONTACT US
INFORMATION REQUEST
Request more information from Cabinet De Rocquigny.



