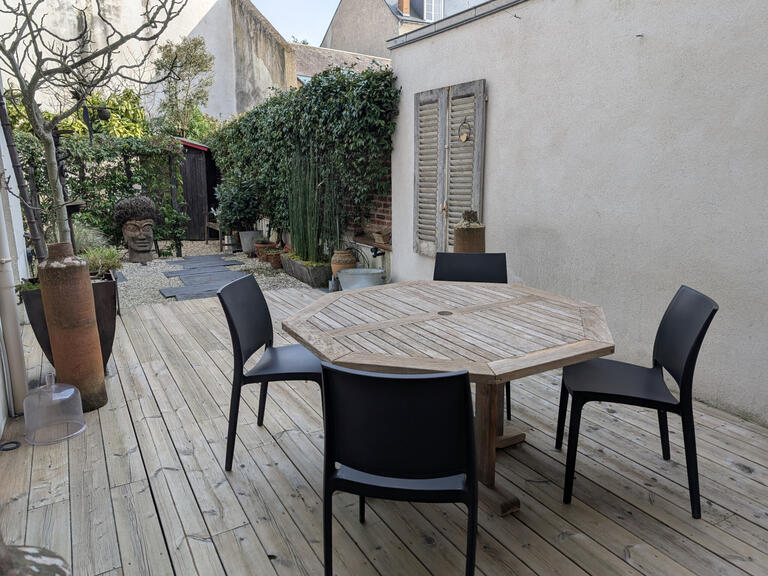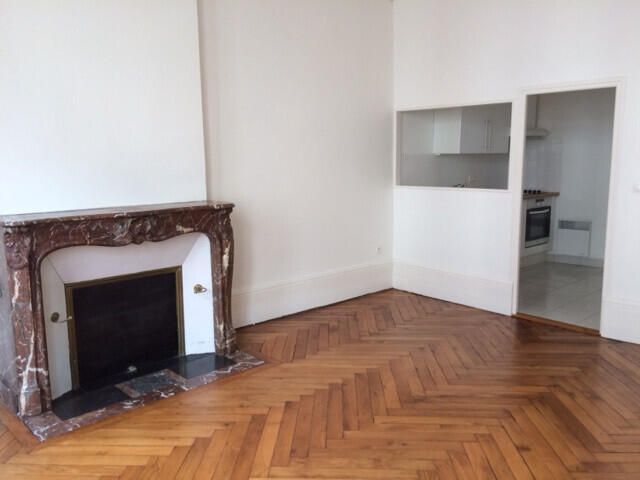House Orléans - 6 bedrooms - 270m²
45000 - Orléans
DESCRIPTION
In the centre of Orléans, this large 19th century residence offers 270 m² of living space and 285 m² of authentic charm on the ground floor.
The ground floor comprises a double reception room with oak parquet flooring and fireplace, opening onto the magnificent, large, south-facing garden, a large separate kitchen, a TV lounge, a large bedroom or study and a utility room.
On the first floor, a landing leads to four bedrooms and a study, several fitted wardrobes, a bathroom and a shower room.
The second and top floor includes a further bedroom and study as well as a shower room plus two large attics.
Finally, a lovely cellar and two outbuildings complete the property.
A charming house with a historic soul, it will undoubtedly appeal to a family looking for peace and quiet right in the centre of town.
The various schools, transport links and shops are all within walking distance.
Information on the risks to which this property is exposed is available on the Géorisques website: Fees of 4.92% payable by the purchaser.
SALE LARGE TOWN HOUSE ORLEANS CENTRE
Information on the risks to which this property is exposed is available on the Géorisques website :
Ref : 2596_2307 - Date : 05/10/2024
FEATURES
DETAILS
ENERGY DIAGNOSIS
LOCATION
CONTACT US
INFORMATION REQUEST
Request more information from Cabinet De Rocquigny.















