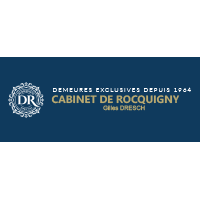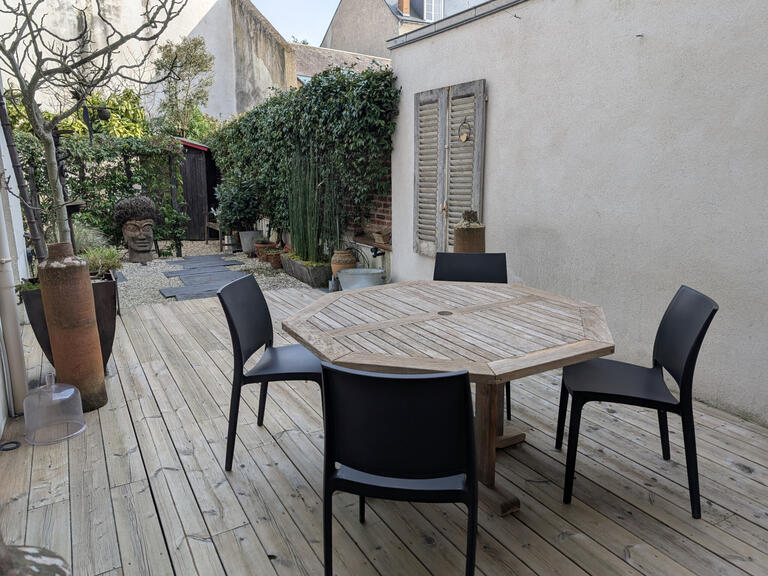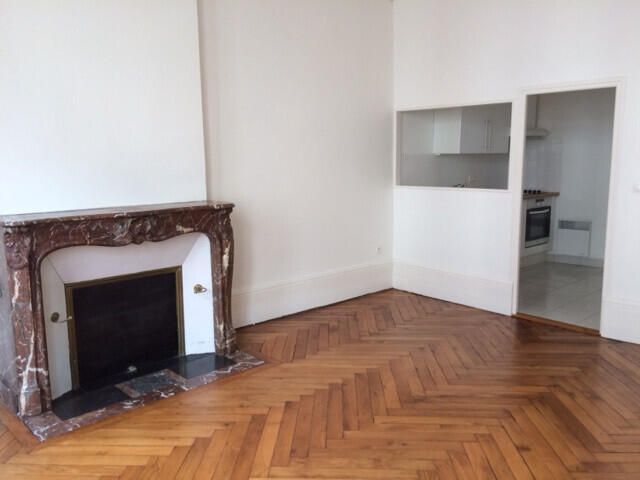House Orléans - 3 bedrooms - 126m²
45000 - Orléans
DESCRIPTION
In the St Marceau district, this renovated town house with a floor area of 145 m² offers contemporary features and absolutely stunning decoration.
With access and parking in the garden, the house has three levels: on the ground floor, an entrance hall with cupboard, a large living room incorporating a superb, fully fitted kitchen, all opening onto an intimate, enclosed garden with a large travertine terrace.
On the first floor, a landing leads to two beautiful bedrooms, each with its own shower room and a large dressing room for the master bedroom.
Finally, on the second floor, there is a large bedroom with its own shower room.
The recently renovated property offers modern comforts and equipment, including heat pump heating, home automation throughout the house and walls lined inside and out.
Privileged by its location, the house has parking, is 200 metres from the Tram A and shops in the St Marceau district, and is within walking distance of schools of all levels.
Information on the risks to which this property is exposed is available on the Géorisques website: Cabinet de Rocquigny Gilles DRESCH cabinetderocquigny.com
SALE HOUSE COUP DE COEUR ORLEANS ST MARCEAU
Information on the risks to which this property is exposed is available on the Géorisques website :
Ref : 2601_DCGORL11.24 - Date : 15/11/2024
FEATURES
DETAILS
ENERGY DIAGNOSIS
LOCATION
CONTACT US
INFORMATION REQUEST
Request more information from Cabinet De Rocquigny.















