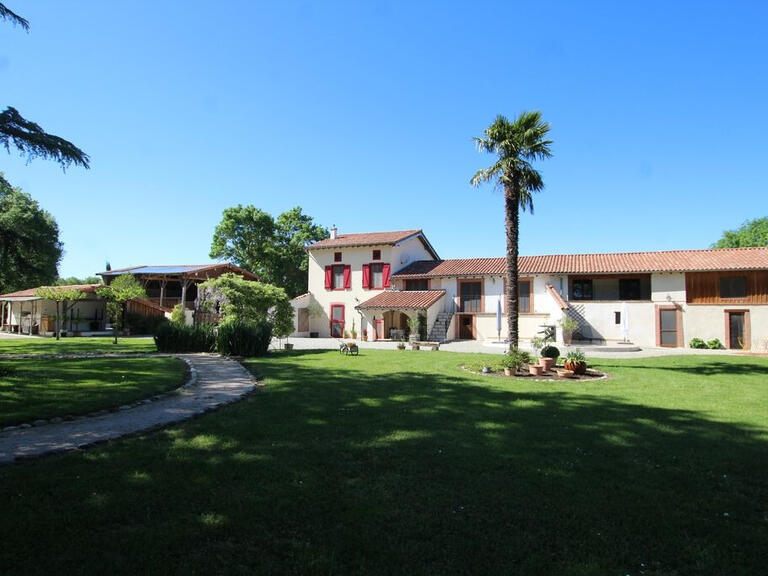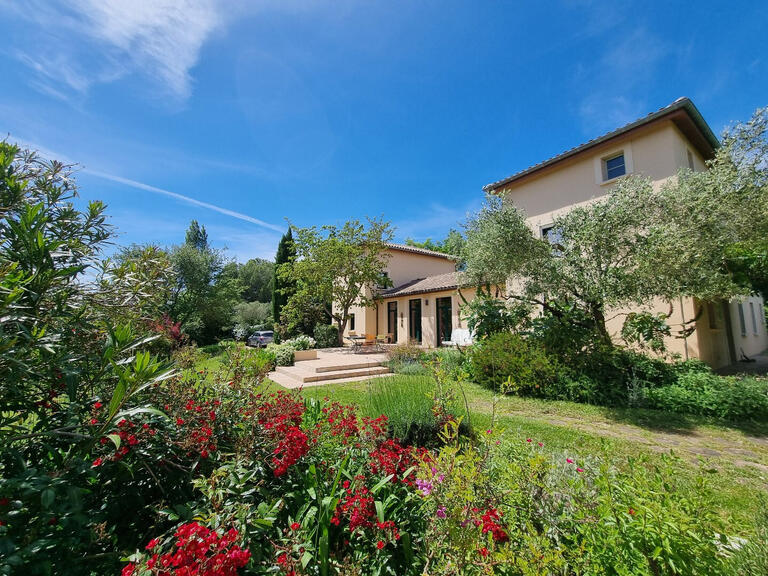House Pamiers - 239m²
09100 - Pamiers
DESCRIPTION
Fiche Id-OCT171761 : Exceptional property : former farmhouse
farmhouse renovated in 2018 of 239 m² on two levels with
adjoining flat of 52 m².
Ground floor: entrance - large
living room of 81 - 4 m² with central fireplace and TV area - open kitchen
kitchen with utility room.
First floor: mezzanine
leading to four bedrooms, one of which is a master suite with shower, washbasin and dressing room.
washbasin and dressing room - a bathroom with bath and washbasin - and two bedrooms with wardrobes.
and two bedrooms with fitted wardrobes.
Garage with pellet-fired boiler
providing underfloor heating and hot water.
Upstairs from the garage -
52 m² flat with kitchen opening onto living room - utility room
utility room - bathroom - WC and two bedrooms.
Outbuildings
105 m² wood-frame hangar - sheepfold/poultry house
of approx.
30 m².
Wooded grounds of 6,218 m² with vegetable and fruit garden.
fruit trees - south-facing terrace with pergola - parking and well.
Individual drainage.
In excellent condition - dominant position
overlooking the mountains - exposed stone walls.
exposed stone walls.
- Legal information: Proposed for sale at 529000 Euros
(fees payable by the vendor) - Energy class B: 106
kWh.m2.an - Estimated annual energy consumption for standard use
between 1080 and 1510 Euros - Case monitored by
by Mr Gilbert ROUCH (Estate agent - Manager) - Reseau
Immo-Diffusion Varilhes - For more information, contact our secretariat on
secretariat on (Free call or price of a
local call)
Estate property 239m2 - Land 6218m2
Information on the risks to which this property is exposed is available on the Géorisques website :
Ref : Fid-OCT171761 - Date : 08/02/2025
FEATURES
DETAILS
ENERGY DIAGNOSIS
LOCATION
CONTACT US
INFORMATION REQUEST
Request more information from IMMO DIFFUSION.







