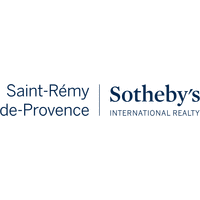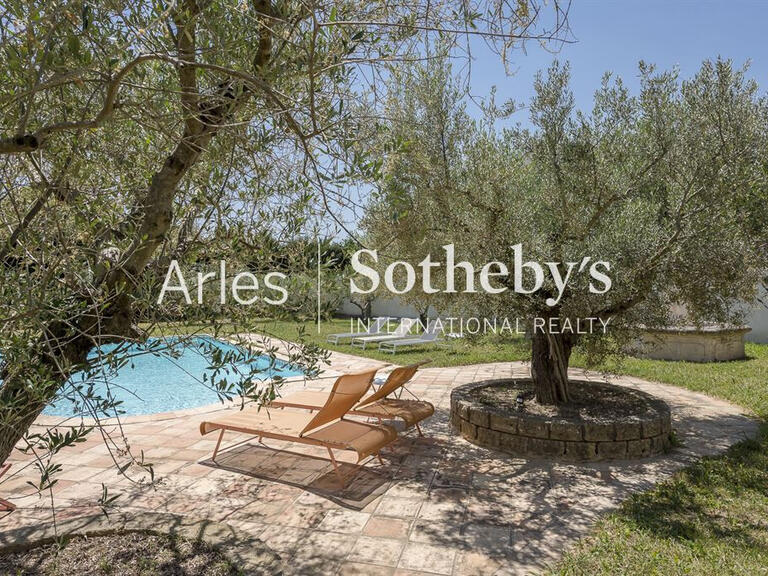House Paradou - 6 bedrooms - 240m²
13520 - Paradou
DESCRIPTION
Le Paradou, in a green setting on the outskirts of the town centre, in the heart of a quiet wooded environment, accessible via a private cul-de-sac, discover this property complex built on a south-facing plot of 5380m2.
The property comprises around 250m2 of living space divided between several buildings: the main single-storey house, with its 1930s charm, spans 115m2 and comprises a lounge, kitchen, dining room, 3 bedrooms, shower room and attached garage.
A first 50m2 type 3 outbuilding with its own private garden.
A detached 75m2 house comprising a T1 flat with mezzanine and terrace, and a T3 flat with its own small garden.
Built right next to the main house, it is possible to combine the two to give the main part more space.
With a comprehensive renovation project, this property is ideal for a wide range of projects!
Property complex in a green setting
Information on the risks to which this property is exposed is available on the Géorisques website :
Ref : VP8-844 - Date : 20/07/2024
FEATURES
DETAILS
ENERGY DIAGNOSIS
LOCATION
CONTACT US

Saint-Remy-De-Provence Sotheby's International
1 BOULEVARD MIRABEAU
13210 SAINT-REMY-DE-PROVENCE
INFORMATION REQUEST
Request more information from Saint-Remy-De-Provence Sotheby's International.

















