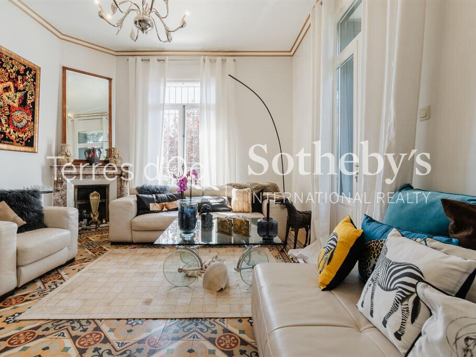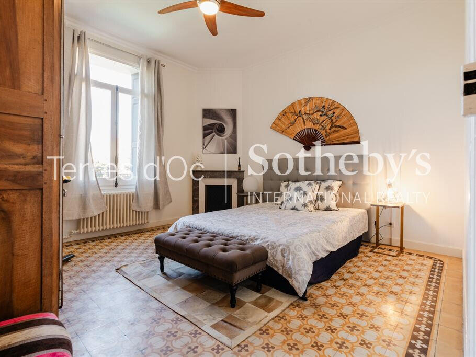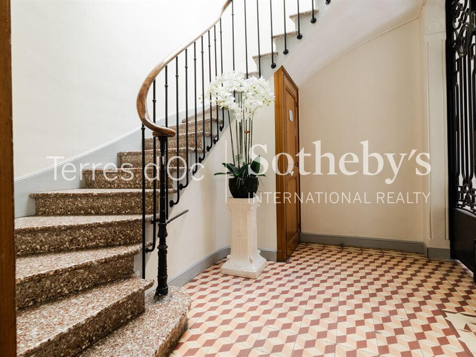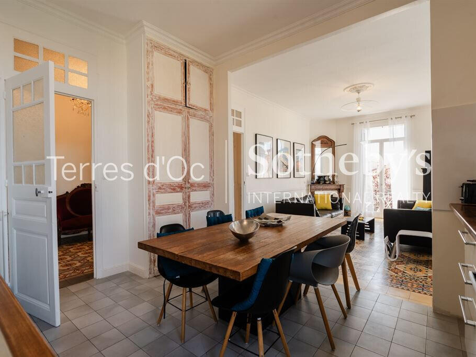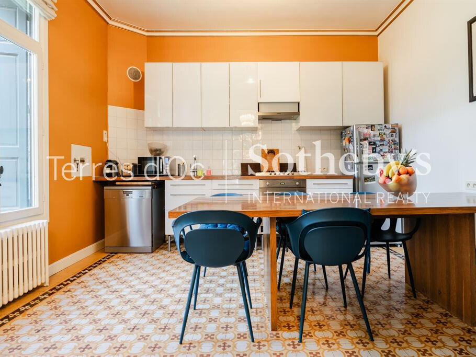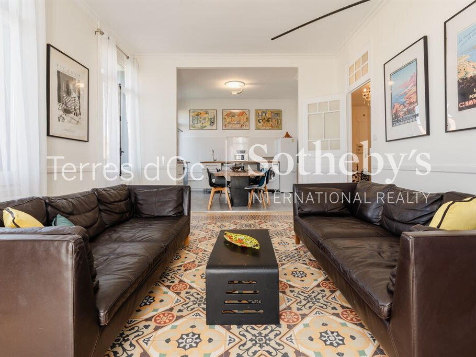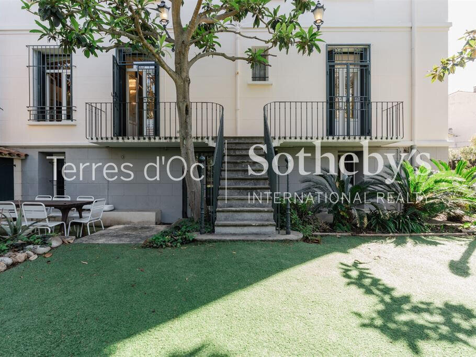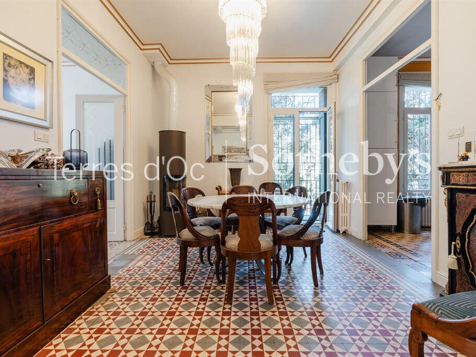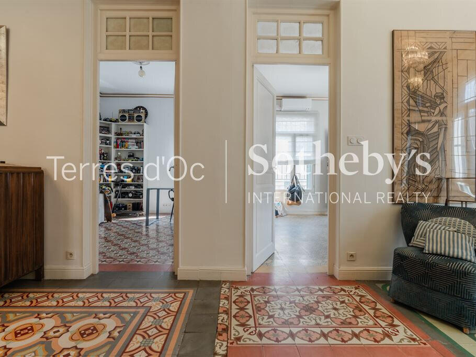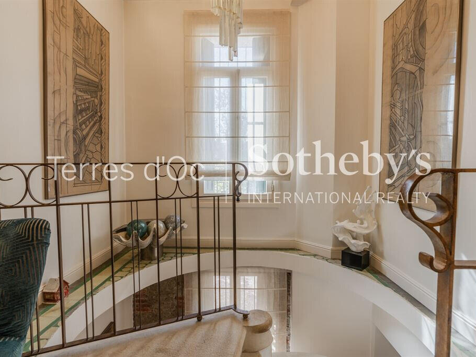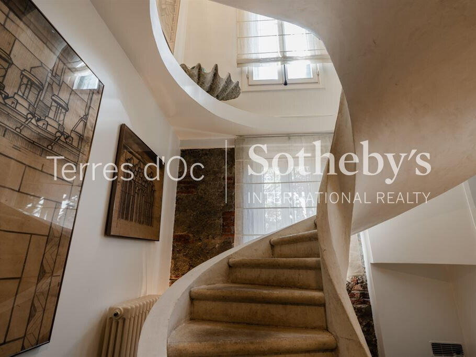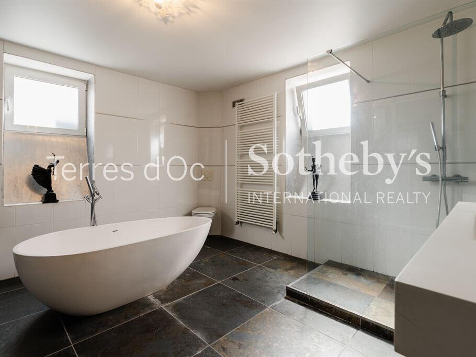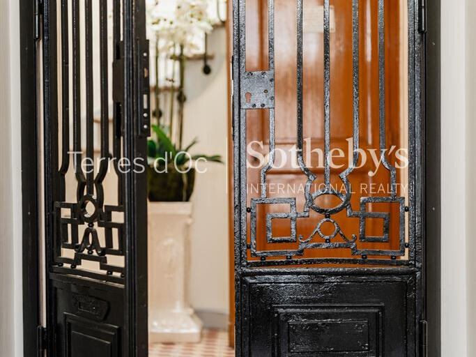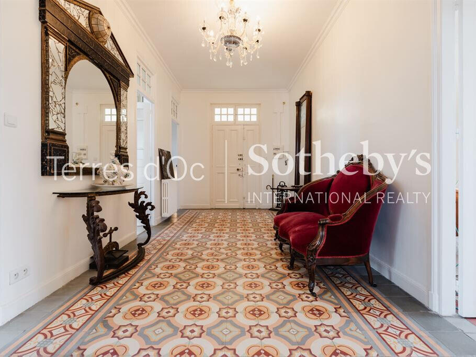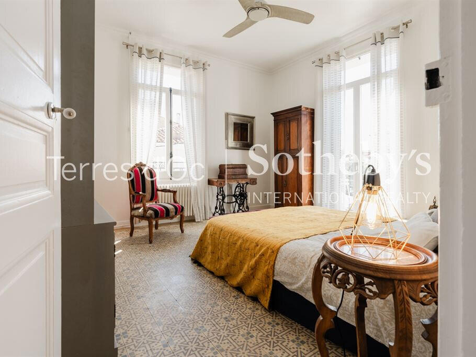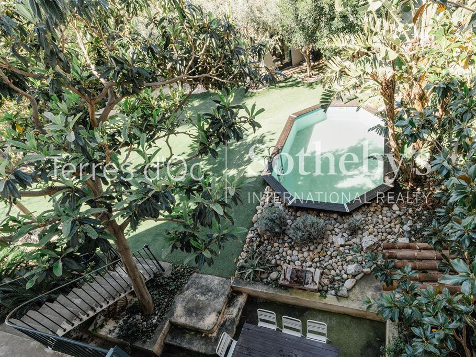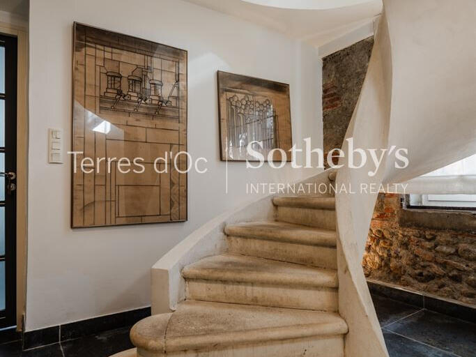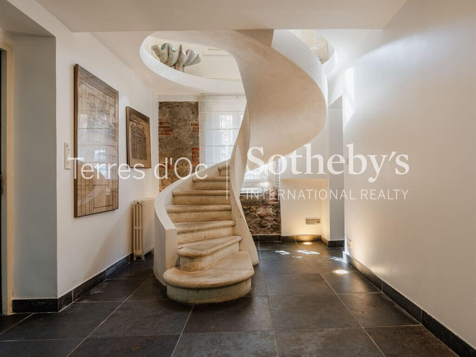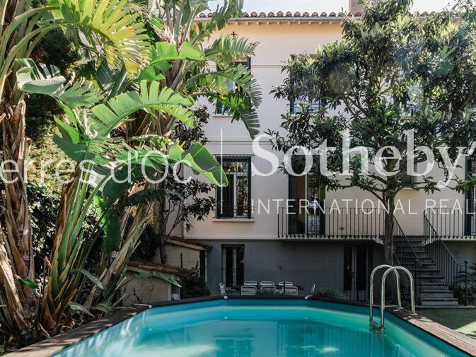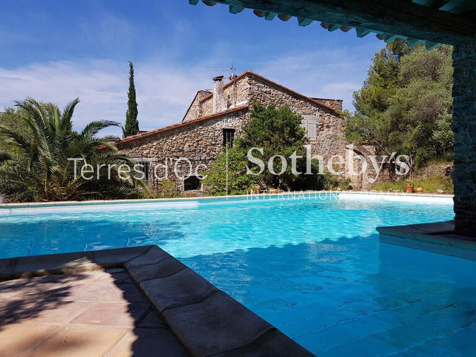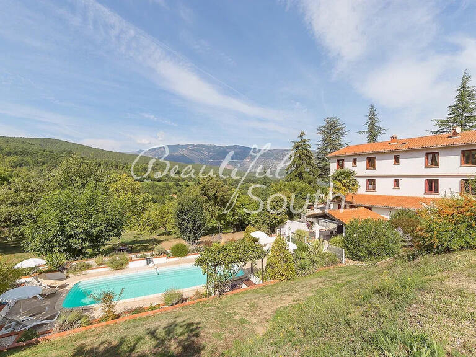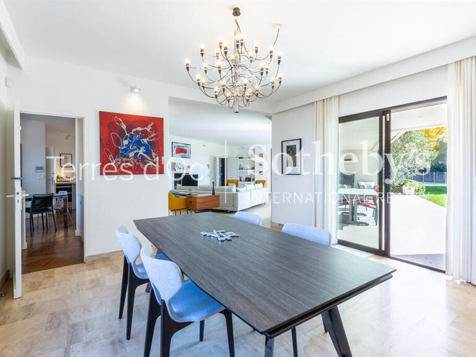House Perpignan - 8 bedrooms - 456m²
66000 - Perpignan
DESCRIPTION
Imposing semi-detached town house with more than 450 m² of living space, with a beautifully tree-lined, secluded garden.
This 1910s art deco building on 3 levels with 3 comfortable apartments has just been fully renovated, with top-of-the-range materials.
The main apartment extends over the garden level and the 1st floor, connected by an impressive spiral staircase.
It comprises a kitchen with lounge and dining room, 5 bedrooms, 2 shower rooms, a bathroom, a laundry room, a boiler room and 4 WCs.
The 2nd floor is divided into 2 apartments with the first flat comprising a kitchen, a lounge and a dining room, 3 bedrooms, a shower room and a WC.
There is also an independent studio flat on this level, in excellent condition.
The very private garden is carefully landscaped and the terrace offers the opportunity to lunch in the shade of a large tree, facing the swimming pool.
You will also find a shower and an additional toilet in a small outbuilding in the garden.
A large basement cellar provides plenty of storage space.
It is possible to park 4 or 5 cars on the plot, which is rare in the centre of Perpignan! Ideal for a large family, each requiring their own space, a self-employed person looking to set up an office and home in town, or for a top-of-the-range rental project.
Town house with garden and swimming pool
Information on the risks to which this property is exposed is available on the Géorisques website :
Ref : TO2-2747 - Date : 01/04/2024
FEATURES
DETAILS
ENERGY DIAGNOSIS
LOCATION
CONTACT US
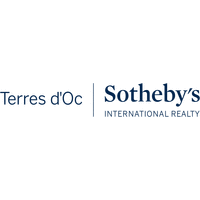
Terres D'Oc Immobilier Sotheby's International Realty
15 Place Jean Jaurès
66 PERPIGNAN
INFORMATION REQUEST
Request more information from Terres D'Oc Immobilier Sotheby's International Realty.
