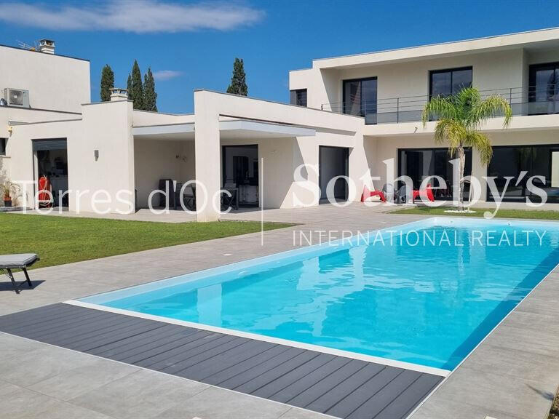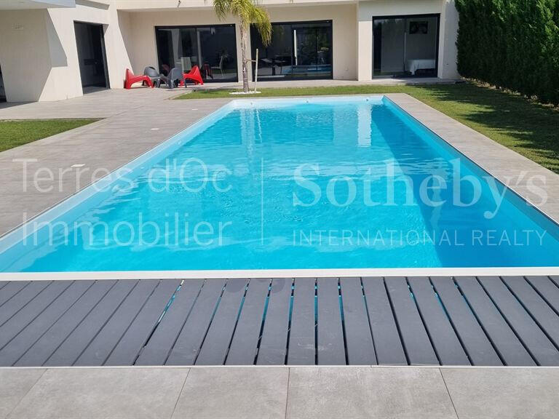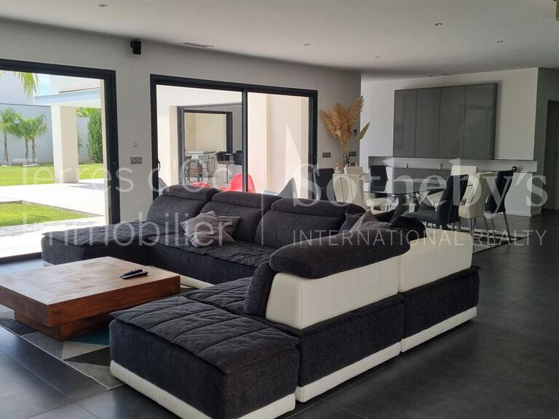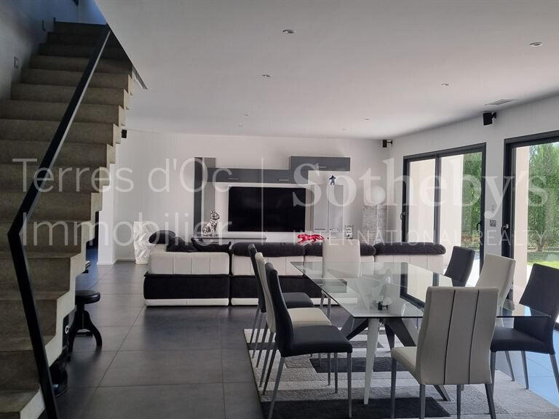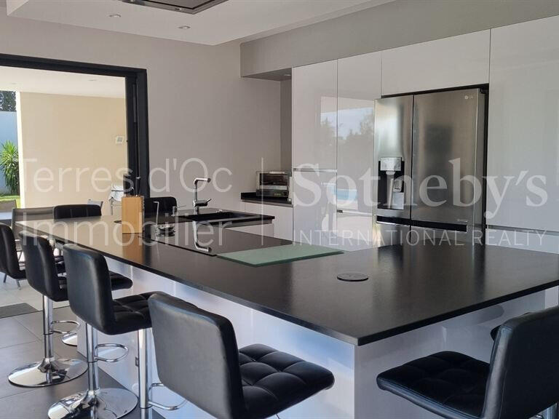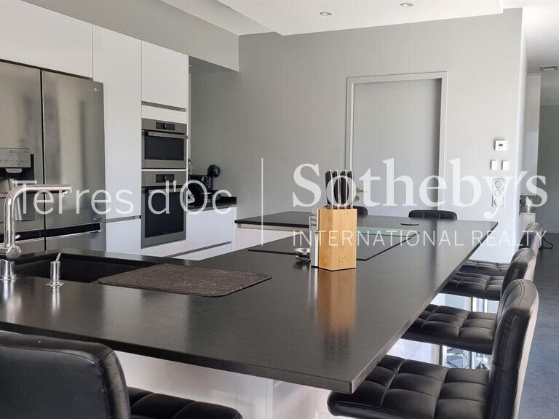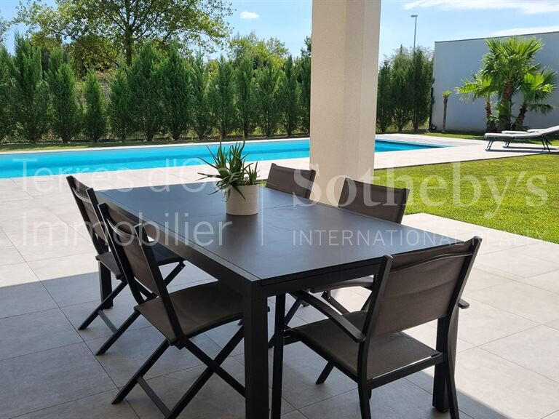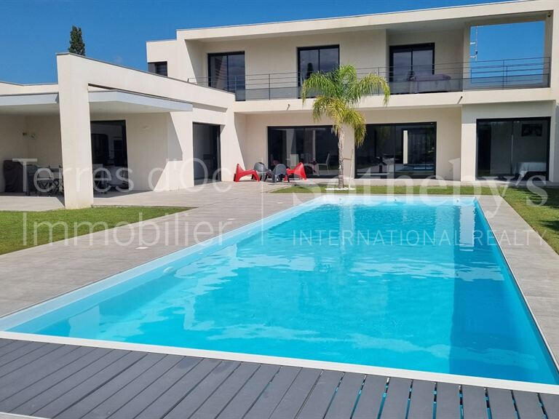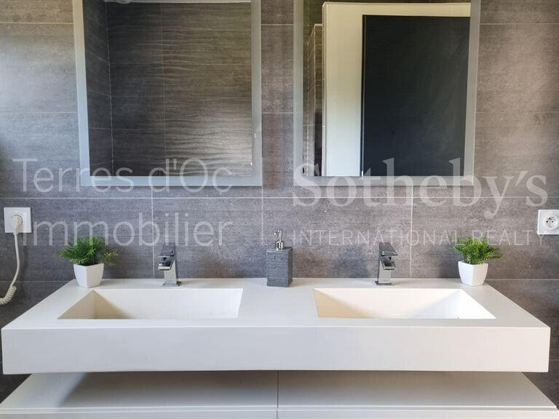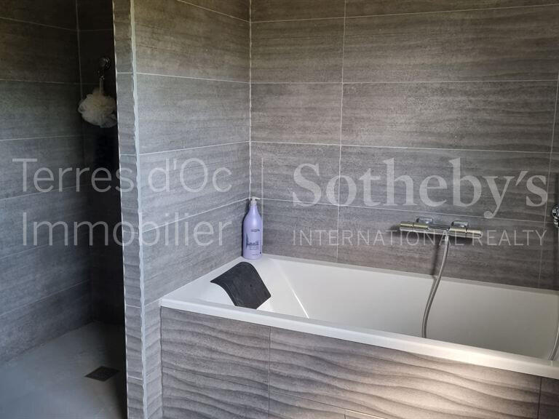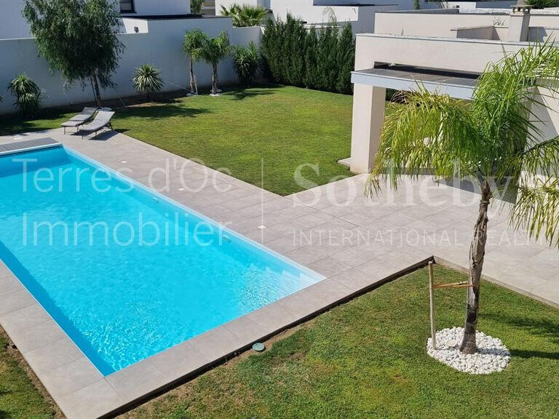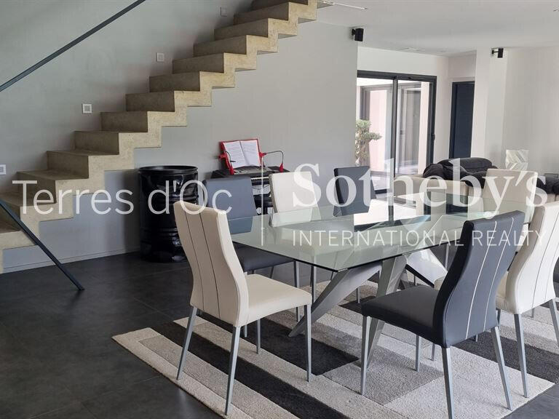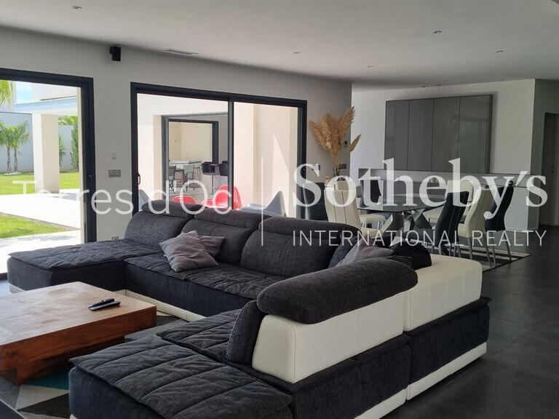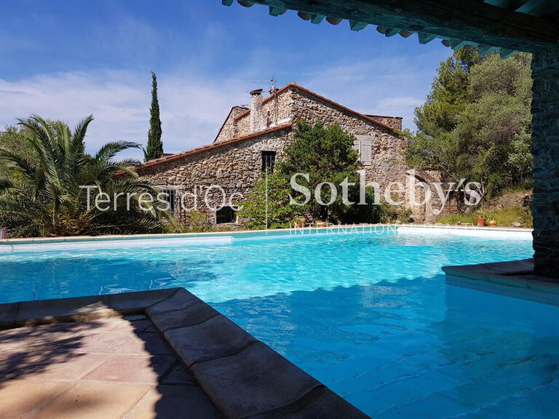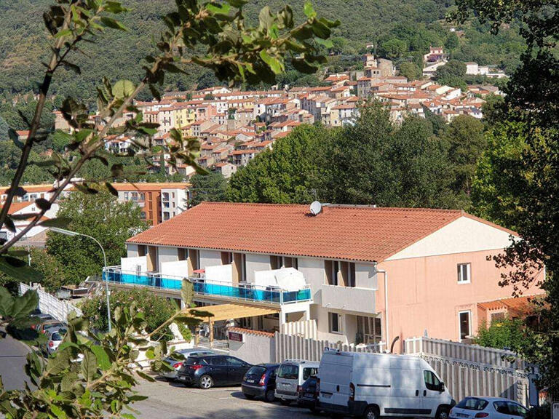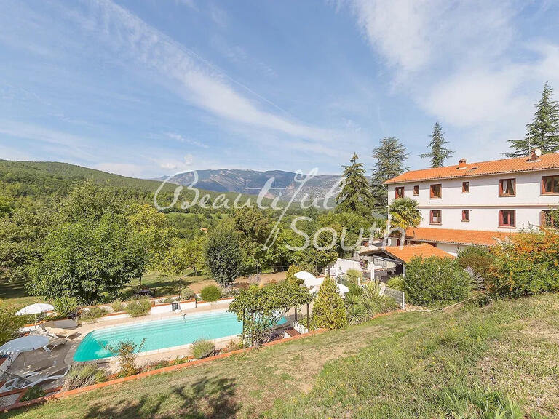House Perpignan - 4 bedrooms - 226m²
66000 - Perpignan
DESCRIPTION
Contemporary villa with around 226 m² of living space, built on a lovely, south-facing 885 m² plot planted with trees, in a sought-after residential area close to the city of Perpignan.
The ground floor comprises an entrance hall with a toilet and wardrobe, a very bright living room opening onto the garden and patio, an open-plan fitted kitchen with a central island opening onto a covered terrace with barbecue facilities.
The ground floor sleeping area comprises a master suite and a bedroom or study, plus a sports room.
Upstairs, there are 3 further bedrooms with balcony access, a shower room and a separate toilet.
The property also features a double garage with a mezzanine and technical room, indoor and outdoor parking space for easy parking.
The outbuildings include a storeroom, a utility room, and a covered courtyard.A host of features, including a saltwater swimming pool, reversible ducted air conditioning, double glazing and RT2012 building standards, will ensure you the comfort and peace of mind you're looking for.
The house is still covered by a ten-year warranty
Contemporary villa with charming grounds and swimming pool
Information on the risks to which this property is exposed is available on the Géorisques website :
Ref : TO2-2489 - Date : 21/06/2024
FEATURES
DETAILS
ENERGY DIAGNOSIS
LOCATION
CONTACT US
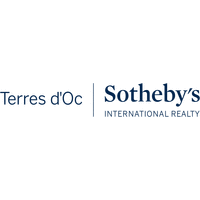
Terres D'Oc Immobilier Sotheby's International Realty
15 Place Jean Jaurès
66 PERPIGNAN
INFORMATION REQUEST
Request more information from Terres D'Oc Immobilier Sotheby's International Realty.
