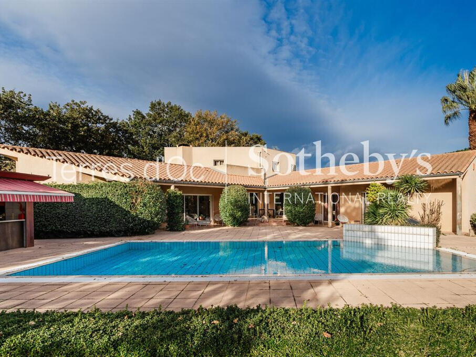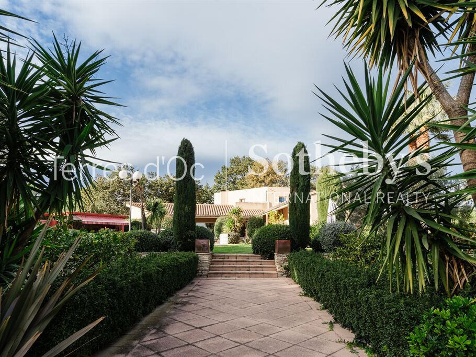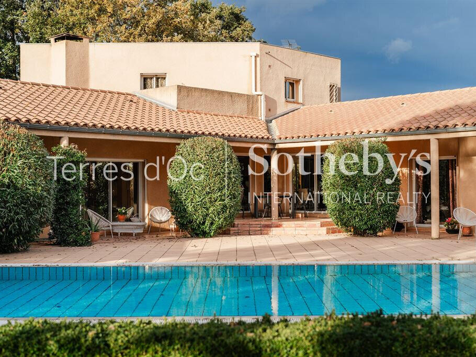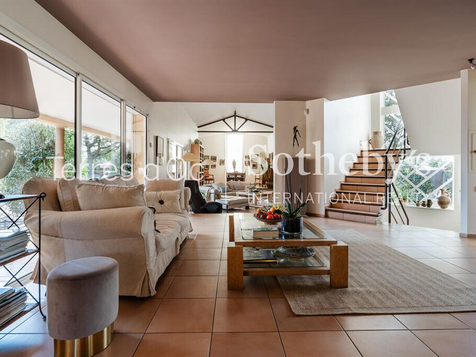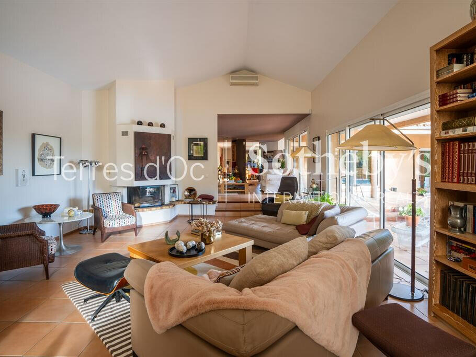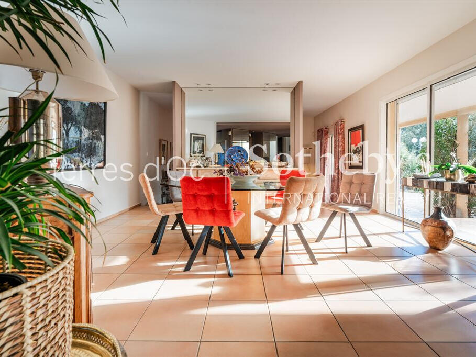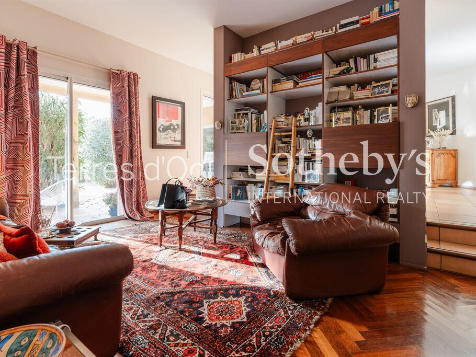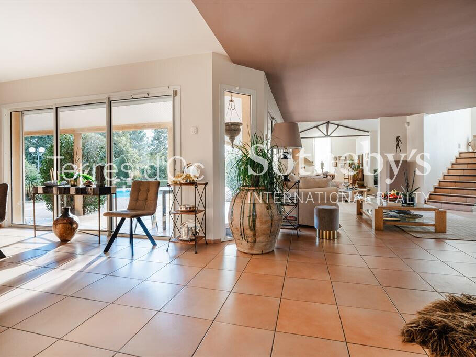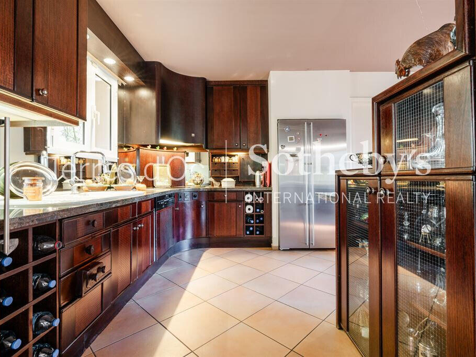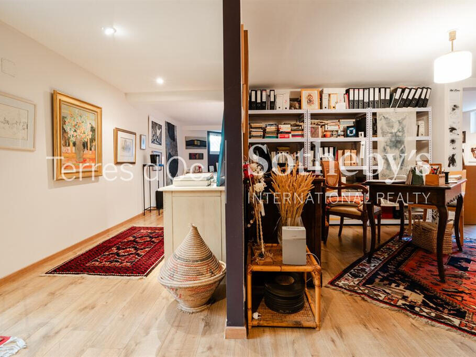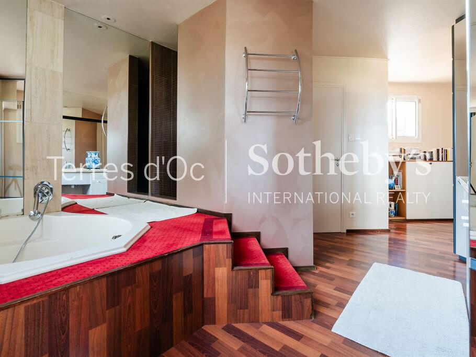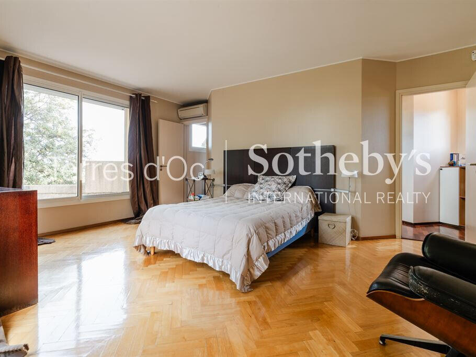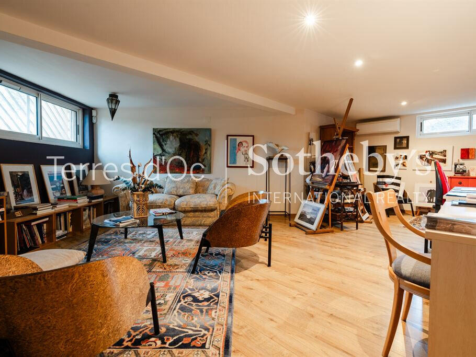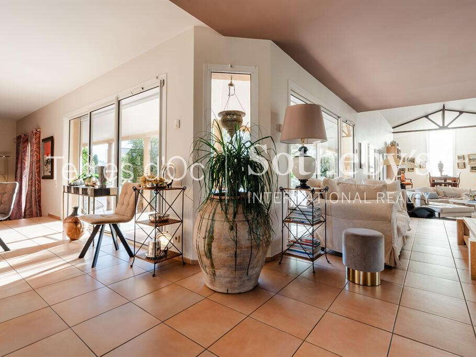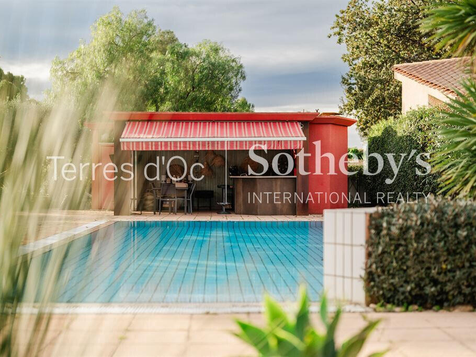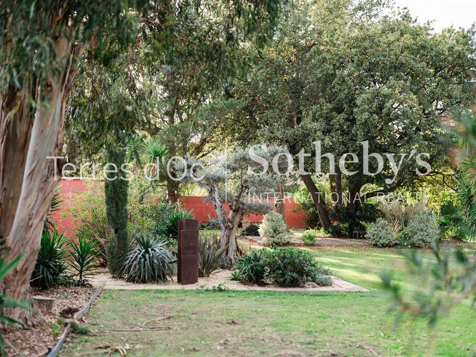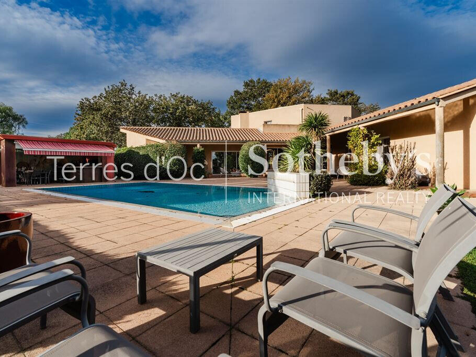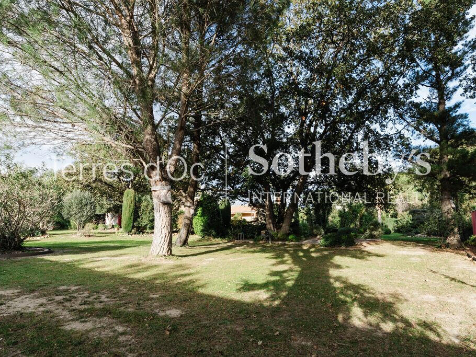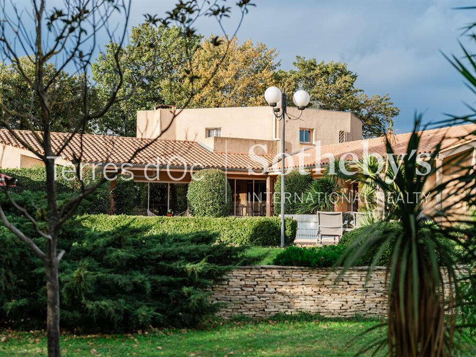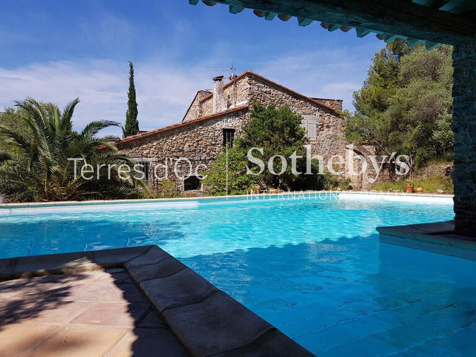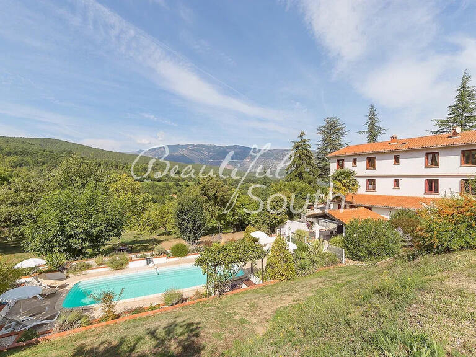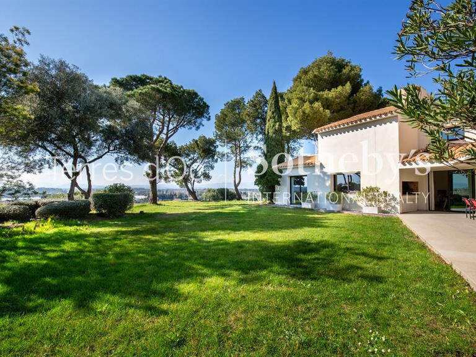House Perpignan - 3 bedrooms - 390m²
66000 - Perpignan
DESCRIPTION
This architect-designed villa, boasting high-end features from the 1990s, is located on the outskirts of downtown Perpignan and spans nearly 400 m² of living space.
It offers two master suites, including one on the ground floor, and a living area of approximately 145 m² that extends into a beautifully landscaped park of over 5,000 m².
Additional highlights include a fully furnished and equipped annex of around 50 m², as well as a semi-basement of over 100 m², with approximately 80 m² converted to suit various needs—whether as a professional space, a leisure room, or extra living space for family.
Several storage areas and a garage complete the property, while multiple on-site parking spaces provide a convenient and secure welcome for guests.
Outdoors, everything has been designed for your comfort: a heated 6x12 meter swimming pool, bordered by terraces and an adjoining summer kitchen, invites relaxation in any season.
A vegetable garden and an orchard have also been set up on the property.
High-end amenities include a wine cellar for tastings, a fully equipped Bulthaup kitchen, reversible air conditioning for year-round comfort, and a security system with an intercom and alarm.
Contact us to schedule a visit and let yourself be charmed!
Architect-designed home with beautiful features on the outskirts of Perpignan's city center
Information on the risks to which this property is exposed is available on the Géorisques website :
Ref : TO2-2861 - Date : 05/12/2024
FEATURES
DETAILS
ENERGY DIAGNOSIS
LOCATION
CONTACT US
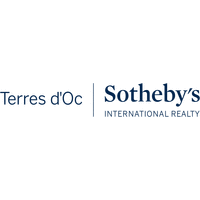
Terres D'Oc Immobilier Sotheby's International Realty
15 Place Jean Jaurès
66 PERPIGNAN
INFORMATION REQUEST
Request more information from Terres D'Oc Immobilier Sotheby's International Realty.
