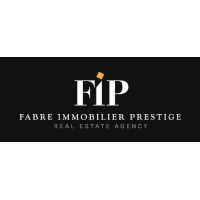House Peynier - 2 bedrooms - 195m²
13790 - Peynier
DESCRIPTION
Situated to the east of Aix en Provence, in a residential area close to the Sainte Victoire golf course, this elegant villa has been renovated to a very high standard and sits on a 1957m2 plot.
Its 127m2 of living space, annexes and outbuildings make up a beautiful built complex, make up a beautiful 195m2 built complex Landscaped, wooded garden, very well maintained and totally enclosed Large swimming pool (12mx6m) of traditional construction with non-slip reinforced PVC lining (Alkorplan) and motorised cover Large garages with workshop area, terraces and 25m2 conservatory Access to the property is via a motorised gate with video entry phone, and a gravelled driveway leads to the garages and the house.
The recently restored facade and double wooden shutters reveal a resolutely Provencal character.
The interior of the house is as follows, Living room (53m2): the tone is set from the entrance with its white and beige monochrome and travertine floor.
The front door was custom-made in white lacquered oak and double-glazed to match the house's many French windows.
The view is through the kitchen from east to west, making the space very bright.
A staircase, also in lacquered oak, highlights the round lounge area.
The semi open-plan fitted kitchen is bright and friendly.
French-made and under guarantee (Schmidt), with lacquered oak doors and internal drawers.
The island can easily seat four people.
A solid lacquered oak connecting door leads to an independent toilet room with water-saving hand-washer, a guest cloakroom, a bedroom and its shower room.
Bedroom 1 with outside access and wardrobe (12m2): elegantly simple with its travertine floor and white walls.
A large French window opens onto the terrace.
Ground floor shower room (6m2): large walk-in shower with glass wall, vanity unit and heated towel rail.
Moving upstairs, a small window illuminates the stairwell.
The landing leads to a bedroom, a shower room, a cupboard and a large study with media room.
Bedroom 2 under the roof (12m2): nature is also very present here.
The floor is covered in sea rush and the view from the window is astonishing.
Shower room 2 (3.5m2): in harmony with the bedroom.
Beige tiled floor, shower with glass walls, washbasin unit, toilet and heated towel rail.
Large media lounge/office (37m2): this more recent part of the house, with insulated walls, veneer and a "Trilatte" roof, is heated or cooled by an independent reversible air-conditioning system.
Cabled spotlights highlight the ceiling under the rafters and the large lacquered beam.
Four windows, including a panoramic one with a view of Sainte Victoire, illuminate this large room; the floor is a white sandstone.
This space could easily become a large dormitory with its own games room, a sports room, 2 bedrooms or an XXL suite with dressing room and bathroom? Adjoining annex to the house (20m2) with mezzanine: used as a laundry room, machine room, storage area and bicycle garage, it houses the swimming pool equipment with filtration pump (changed in 2021), automatic pH management system, hoover pump (Polaris) and electrical system for the motorised cover.
The central heating system is oil-fired.
The installation of an air/water heat pump is easily feasible.
The automatic watering system has recently been replaced.
This room has three PVC double-glazed windows identical to those in the house.
A studio with independent access could be envisaged in this space.
Outbuildings (47m2): comprising a garage with a motorised sectional door and a workshop with a French window and 2 double-glazed windows.
These outbuildings are easily connected to the mains water supply and mains drainage.
Possibility of conversion and extension (floor area) of the entire building of over 100m2 (subject to administrative authorisation - PLU in UC) Selling price (including fees): 870,000Euro Agency fees (purchaser's charge): 40,000Euro incl.
VAT (i.e.
4.8%) Net selling price: 830,000Euro Contact: Daniel VEYRE Mobile: E-mail: Information on the risks to which this property is exposed is available on the Géorisques website.
Elegant Provencal house in Peynier (4 rooms-127 m2) - 20min from Aix-en-Provence town centre.
Information on the risks to which this property is exposed is available on the Géorisques website :
Ref : 203_55787569 - Date : 01/06/2024
FEATURES
DETAILS
ENERGY DIAGNOSIS
LOCATION
CONTACT US

Fabre Immobilier Prestige
La Yollande chemin de Chauchardy
13080 AIX-EN-PROVENCE
INFORMATION REQUEST
Request more information from Fabre Immobilier Prestige.










