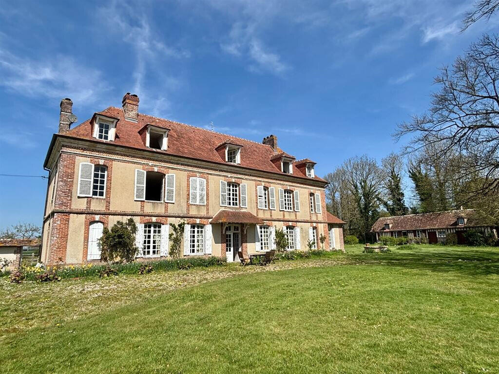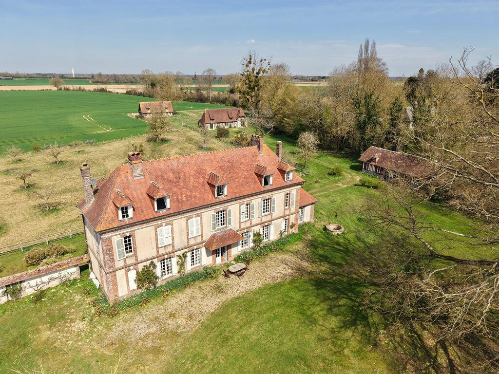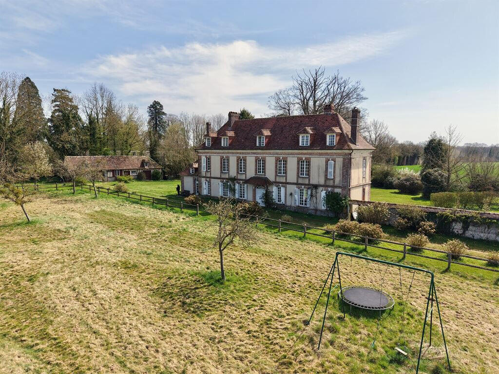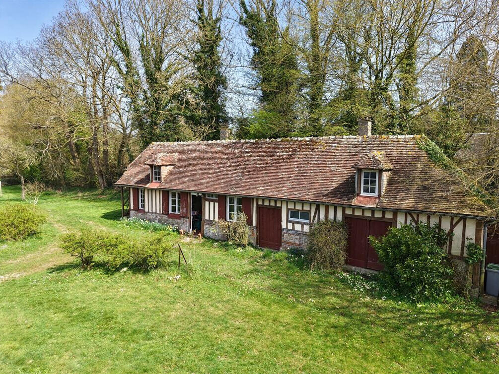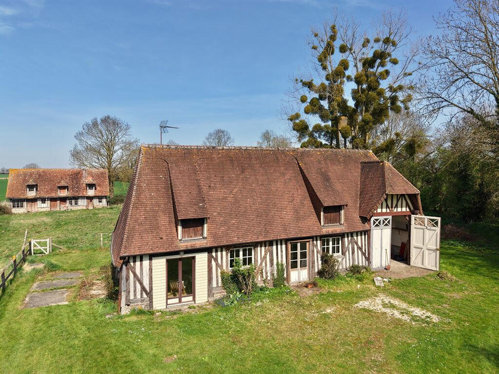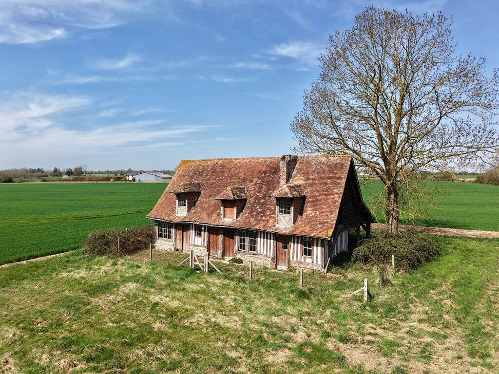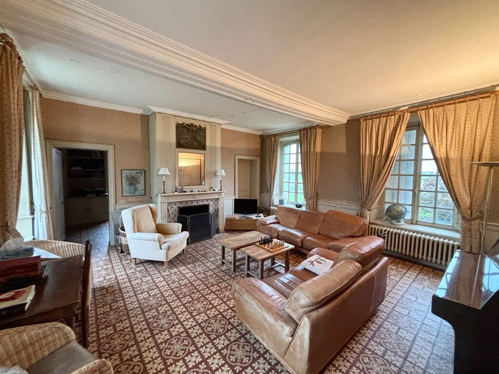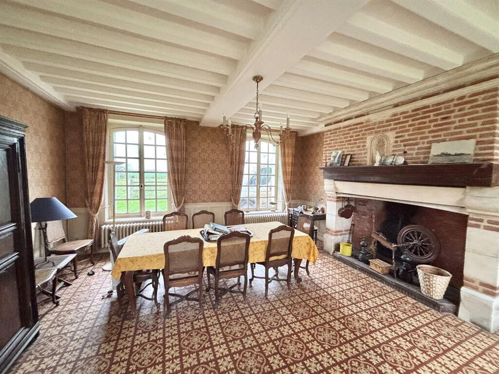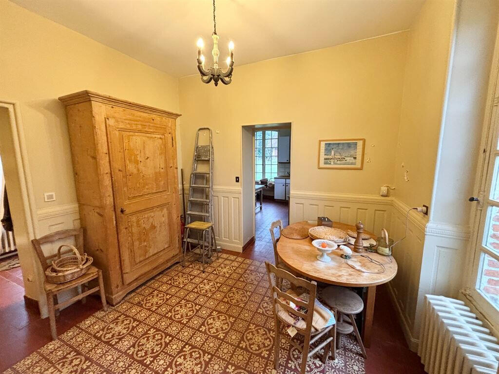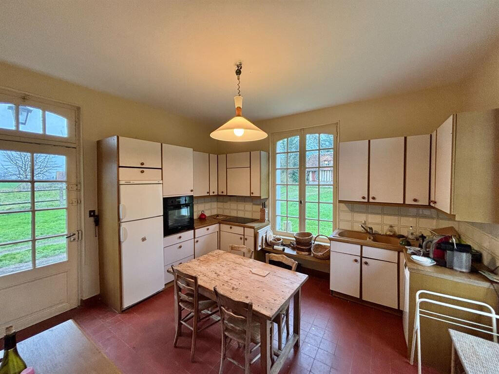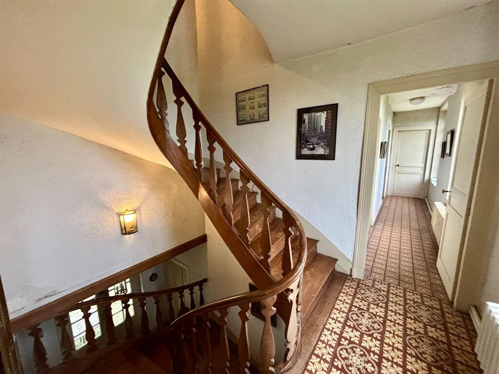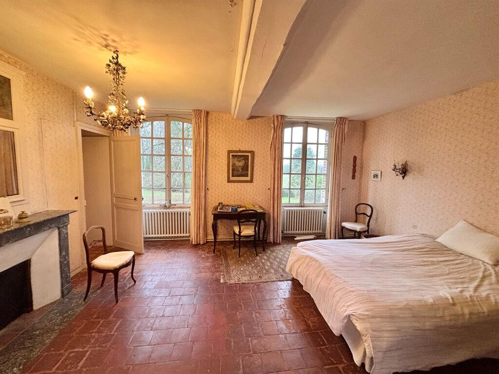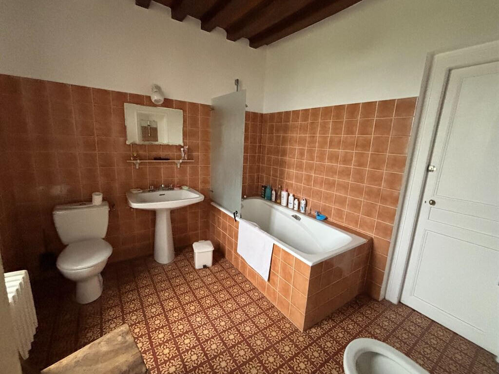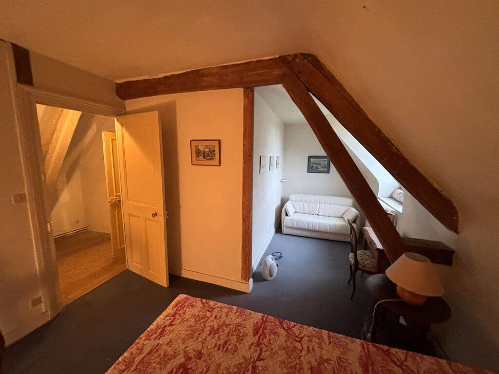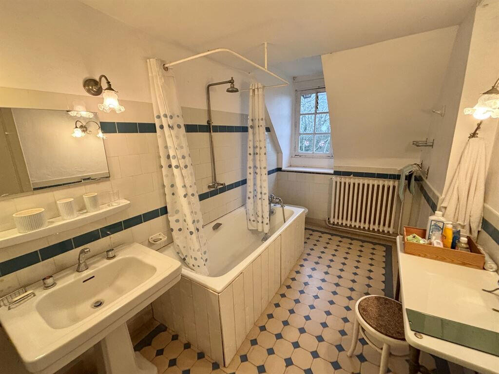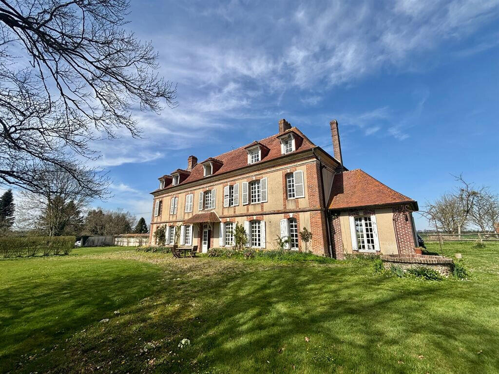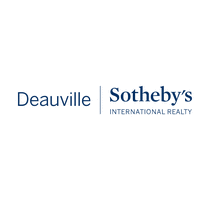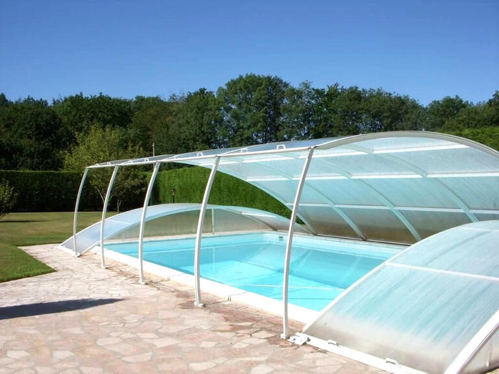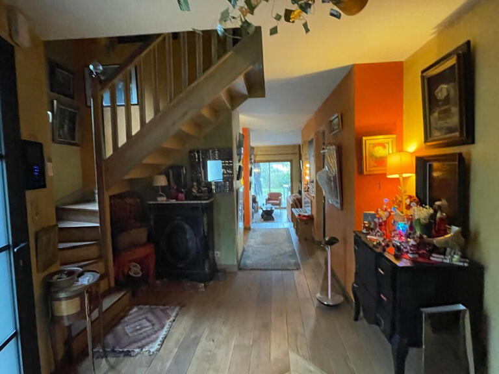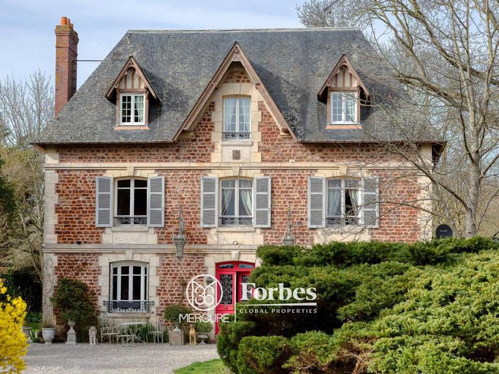House Piencourt - 7 bedrooms - 294m²
27230 - Piencourt
DESCRIPTION
Normandy in the heart of the Eure department (27) 18 minutes from Lisieux, 15 minutes from Cormeilles and 40 minutes from the seaside resorts of Deauville and Trouville sur Mer.
Sotheby's International Realty is offering for sale a manor house full of charm and character, in a countryside setting, protected from any nuisance and out of sight.
The property comprises five buildings (four of which are used as dwellings) with typical Norman architecture (half-timbering, brick, stone base, flat-tiled roof, etc.).
The property is set in more than two (2) hectares of land, part of which is parkland or grassland and orchard.
A beautiful hydrangea avenue adorns the grounds.
Access to the property is secured by two gates, one opening onto a driveway serving the south side of the main house and the other serving the north side of the house.
The property is bordered by farmland.
The main manor house, spanning 294 m² (1,076 sq ft) of beautifully crafted 18th century Norman architecture, is clad in brick and rendering with a flat tiled roof and a dormer window.
It comprises a garden level, a first floor and a second floor under a mansard roof.
It has a through aspect, with a south-facing facade.
The interior layout is as follows: Ground floor: a gallery entrance hall, a separate kitchen with a pantry area and a scullery, a hallway leading to a shower room with toilet, a dining room with decorative fireplace, a lounge with a functional fireplace and roof lights, a library/study room.1st floor: two corridors (on the north side) lead respectively to the right wing and the left wing of the house, where the sleeping quarters overlook the parklands from the south side .
The right wing: a south-facing bedroom, another bedroom, a bathroom with toilet.The left wing: a bedroom leading to a toilet with washbasin, another bedroom.2nd floor: Right-hand side: a hallway with wardrobe leading to a corridor with cupboards, a bedroom, a bathroom and a separate toilet.
To the left: a corridor leading to 3 bedrooms.Following on from the main house, there are three outbuildings, one of which is known as the "caretaker's cottage" and is awaiting restoration, the other as a guest house and is awaiting renovation.The caretaker's cottage is laid out as follows: a room with a fireplace, a laundry room with terracotta floor tiles leading to a shower room, a bedroom with external access, a workshop with external access, an oil-fired boiler room with a tank and attic space awaiting conversion.
The single-storey guest house features typical Auge architecture (half-timbering, flat tiles) and comprises: a lounge with a working fireplace, a bedroom, a bathroom and a kitchen.
There is an attic and a large garage adjoining the house.
The house is heated electrically.
The third house to be restored is also typical of the Pays d'Auge architecture (half-timbering, tuilons, seated dogs, etc.) and is on the edge of the property, on the edge of farmland.
It comprises: Ground floor: three living rooms.
On the attic floor: a landing area leading to a room used as a bedroom and an attic, plus two other buildings used for storage or other purposes...
And a landscaped garden bordering the main house with beautiful trees facing south.
Normandie Eure en limite du Calvados - For Sale<br />Manor house and its numerous outbuildings - 2 ha
Information on the risks to which this property is exposed is available on the Géorisques website :
Ref : DE2-708 - Date : 18/01/2025
FEATURES
DETAILS
ENERGY DIAGNOSIS
LOCATION
CONTACT US
INFORMATION REQUEST
Request more information from DEAUVILLE SOTHEBY'S INTERNATIONAL REALTY.
