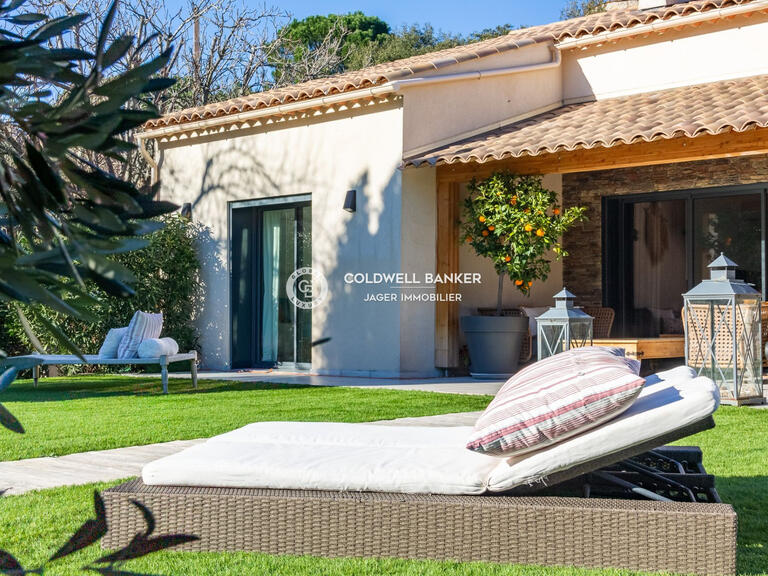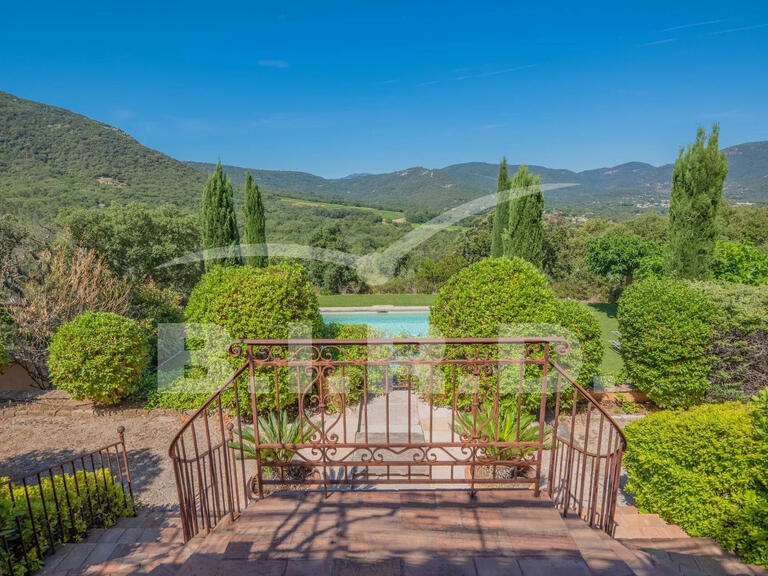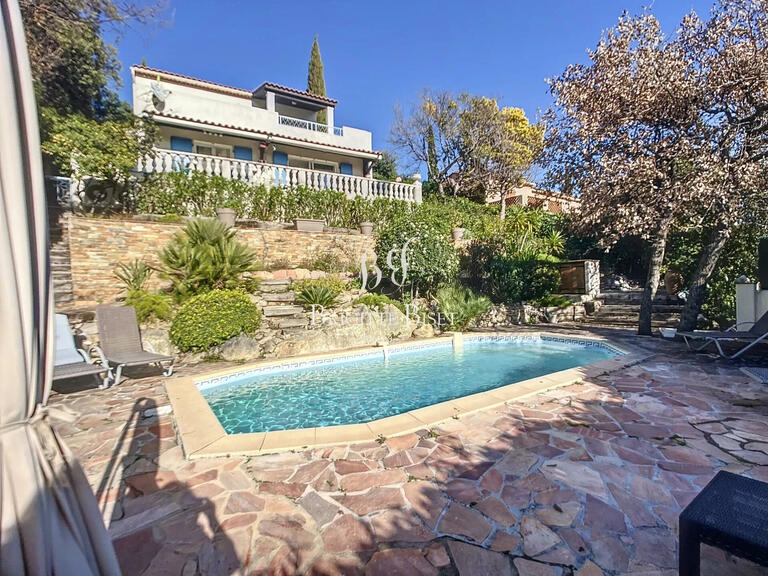House Plan-de-la-Tour - 4 bedrooms - 150m²
83120 - Plan-de-la-Tour
DESCRIPTION
We are proud to present this remarkable bastide, built in 2014 and located in the town of Le Plan De La Tour, now for sale.
Don't miss out on this wonderful opportunity.
Admire splendid countryside views.
The bastide has a generous 150 sq.
m of living space, and an additional area of 70 sq.m.
A balcony and three terraces offer the perfect setting both for hosting guests and enjoying peaceful moments alone.
A bright home all day long with southern exposure.
An attractive entrance hall emerges as you enter the property.
Further to this, you will find one living room, an open kitchen and a lounge.
The bastide comes with four bedrooms, including one master suite with its terrace.
Other amenities include a four shower rooms and two separate toilets.We love its perfect location, at only 8 minutes from Sainte-Maxime.
We love this bastide with outstanding amenities which include a sauna/ hammam and a swimming pool.
Its fantastic natural light, its perfect condition and its brightness are among our favourite features.
Charming provençal bastide for sale in le Plan de<br />la Tour near St-Tropez and Ste-Maxime
Information on the risks to which this property is exposed is available on the Géorisques website :
Ref : CA9-856 - Date : 17/10/2024
FEATURES
DETAILS
ENERGY DIAGNOSIS
LOCATION
CONTACT US

Côte d'Azur Sotheby's International Realty
74 Boulevard de la Croisette
83990 SAINT TROPEZ
INFORMATION REQUEST
Request more information from Côte d'Azur Sotheby's International Realty.






















