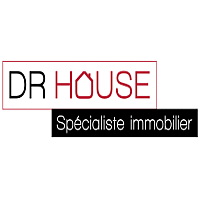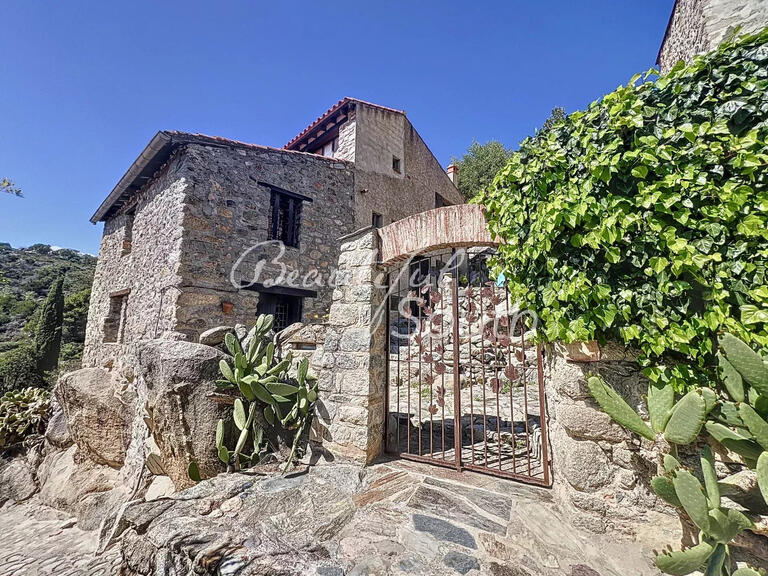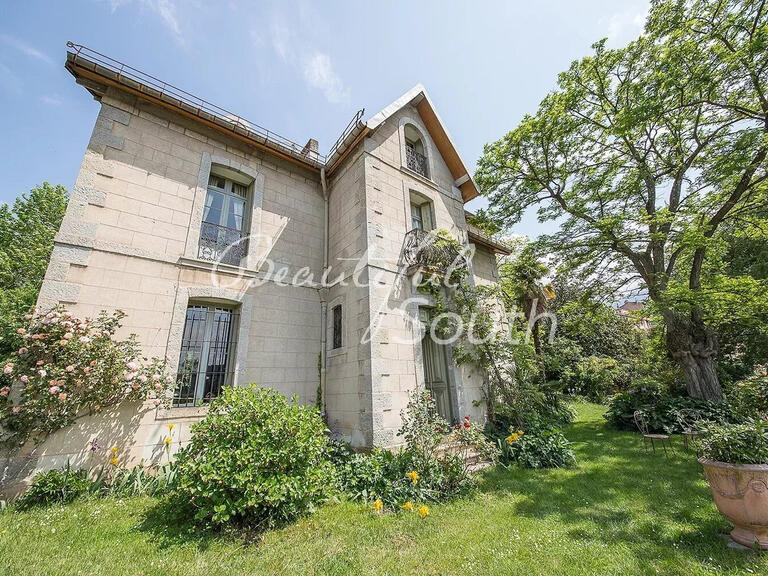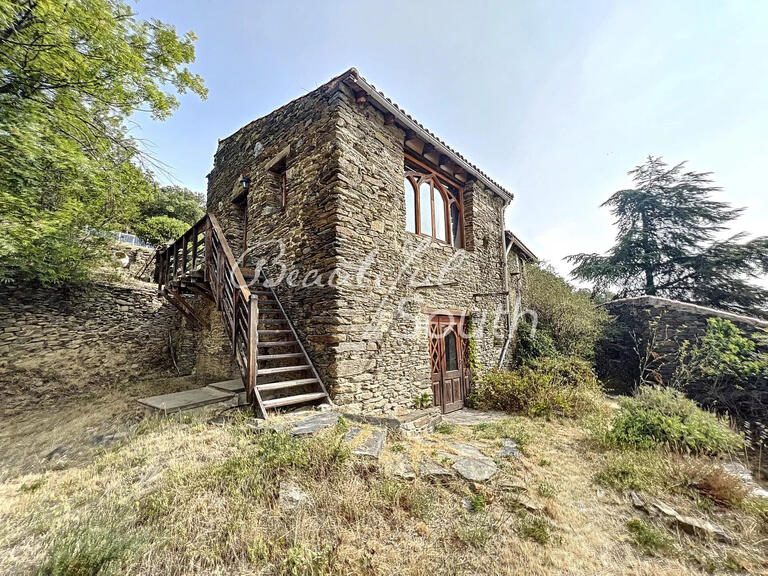House Planès - 530m²
66210 - Planès
DESCRIPTION
If you're looking for a change of scene and enjoy working with people, this is the property for you! Situated in a Catalan village at an altitude of 1,200 m, this property is just a few kilometres from the ski resorts of Font Romeu and Les Angles.
This 530 m² property comprises 3 independent flats, 1 group gîte, 4 yurts, a bivouac area, 1 private area, heated swimming pool (solar panels), all set in 4,530 m² of wooded grounds bordered by a stream.In detail, it comprises:- a Triplex of 51m² for 4 people, 2 bedrooms, 1 shower room, 2 WCs, kitchen and living room,- a Duplex of 50m² for 4 people, 2 bedrooms, 1 shower room, kitchen and living room,- a ground floor of 80m² for 6 people, 3 bedrooms, 2 shower rooms, kitchen and living room,- a gîte d'étape to welcome hikers, as this property is referenced on the GR 10 hiking trail and many other hiking trails.
a private area that could be used as an inn/restaurant, as it is fully equipped and complies with standards, with a professional kitchen a double garage, with a laundry room, 2 cellars, barbecue, garden shed, etc.
The property is sold fully furnished and can be used immediately, as a large number of bookings have already been received.
The building is equipped with underfloor heating, 2 solar installations (1 photovoltaic panel installation and a solar thermal installation for heating, hot water and the swimming pool), which considerably reduces energy consumption.
The turnover of more than €145,000 is very good and can still be developed.
Contact me without delay for a viewing! This property is brought to you by Olivier Belleveau, your Dr House Immo independent consultant.
Leisure complex Gite d'étape, flats, Your
Information on the risks to which this property is exposed is available on the Géorisques website :
Ref : 84860DHI2352 - Date : 17/02/2025
FEATURES
DETAILS
ENERGY DIAGNOSIS
LOCATION
CONTACT US
INFORMATION REQUEST
Request more information from DR HOUSE IMMOBILIER.






















