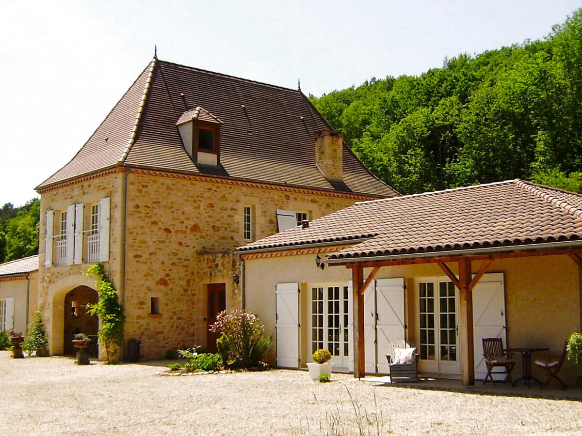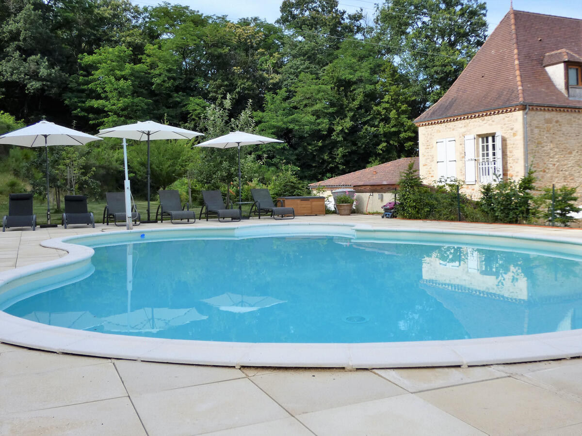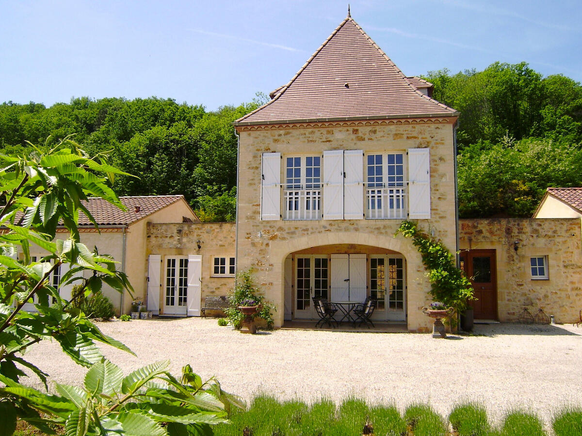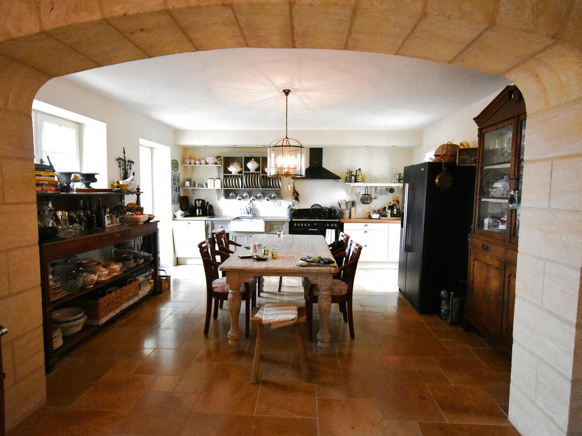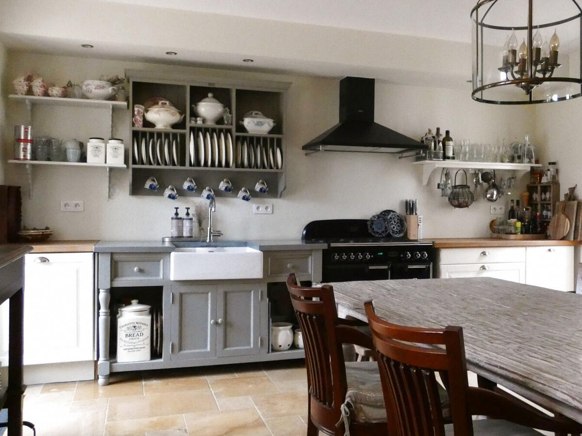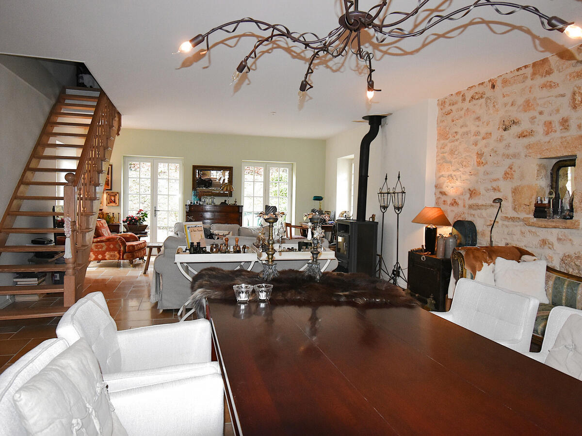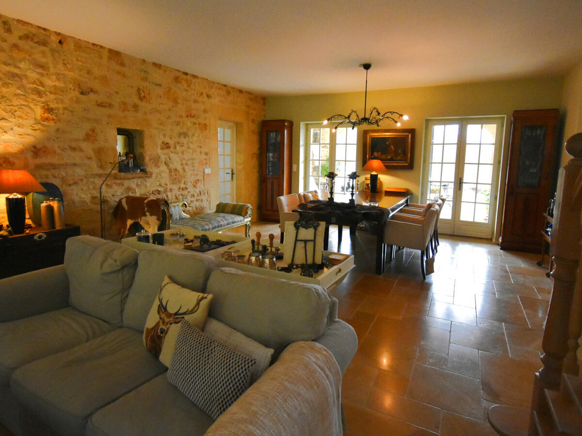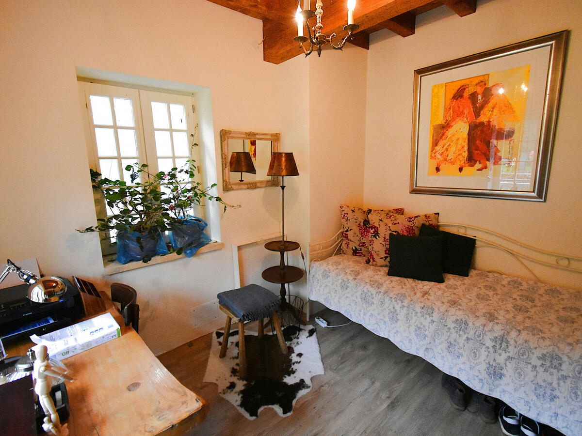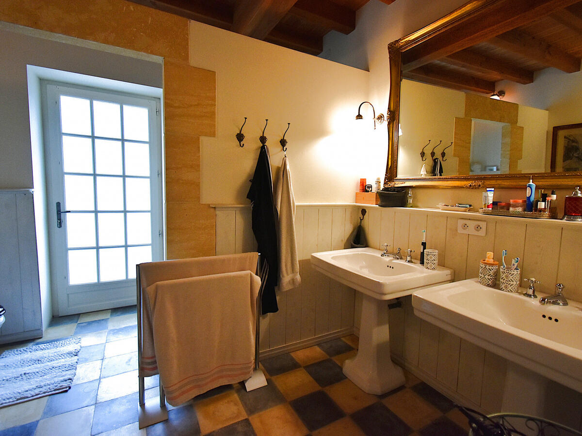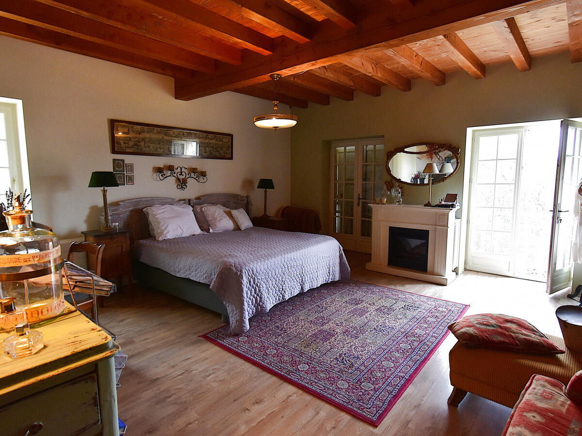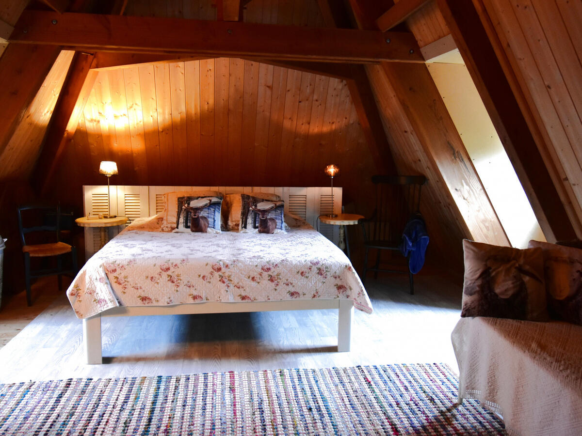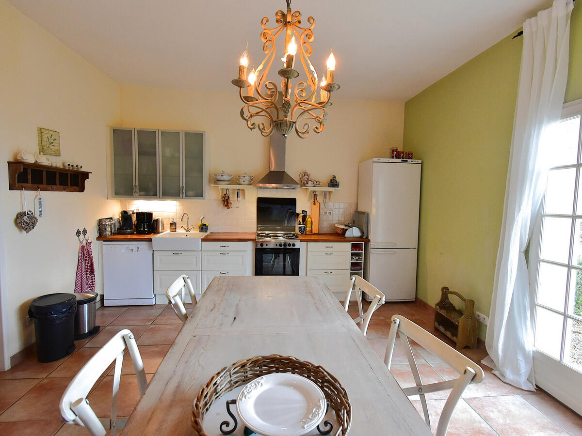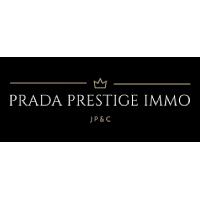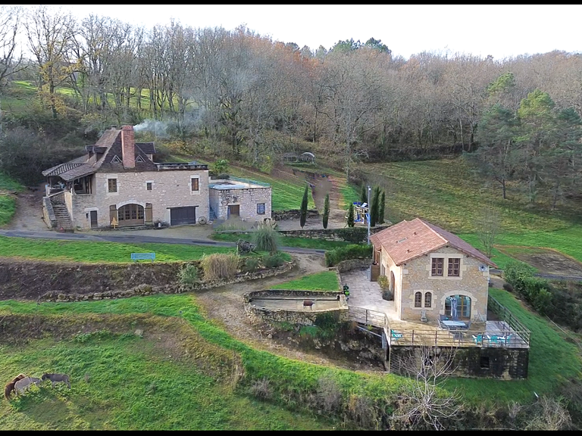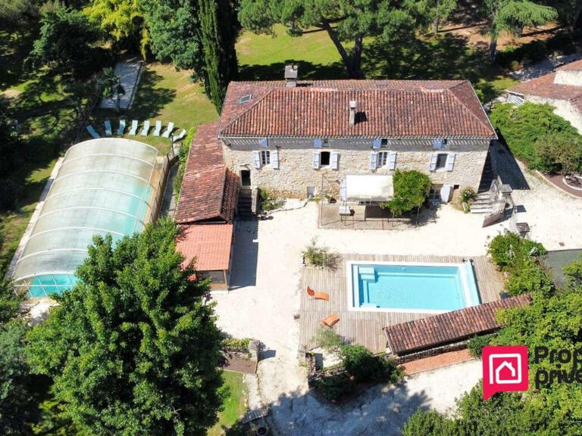House Prayssac - 7 bedrooms - 365m²
46220 - Prayssac
DESCRIPTION
Come in, settle in and...
enjoy.
This is the house that everyone dreams of: the one for which you will have nothing to do and no worries for a long time.
It is a little over 12 years old and was thought through, planned and organized at length before its construction so that everything would be perfect in its realization.
It now offers a main house of 195 m2 annexed, on either side, by two secondary dwellings of 86 m2 each.
In the center, the main dwelling consists of an entrance directly into the spacious and bright L-shaped living room with the open and fully equipped kitchen.
The wood stove in the living room, in addition to heating the room, is equipped with a system to support the underfloor heating circuit.
In the annex, a laundry room, a toilet, some storage space and access to the cellar/boiler room.
On the first floor a corridor leads to 2 bedrooms, access to the upper terraces on each side of the house and a bathroom while on the second floor there is a third bedroom with dressing room.
Here, everything is ready for the installation of an en suite bathroom.
The two neighboring dwellings are twins and both offer independent access, a bright living room with open fitted kitchen, two bedrooms with en suite bathroom and access to a pretty private terrace.
All furnished with great charm and taste.
The garden is on an upper floor and perfectly maintained, like the entire property! An originally design Waterair swimming pool has been installed there with a terrace from where you can contemplate the vines beyond the house.
The entire plot of land represents 15,000 m2 and can still be enriched with relaxation areas.
This is a property where you feel good and safe!
In addition, it is located a stone's throw from a dynamic village with its weekly market, bars, restaurants and summer entertainment.
It is the perfect place to create your seasonal rental business and ensure a comfortable income while enjoying the calm of the countryside.
Comfort:
- Underfloor heating powered by a heat pump (air/water) and supplemented by the wood stove (circulator).
Room-by-room programmer.
(Heating by heat pumps also for the 2 adjoining dwellings)
- Hot water provided by cumulus (300l) combined with the heating system (+ 2 other hot water tanks for the adjoining dwellings).
- VMC
- Double glazing throughout.
- Very good insulation of walls, floors and attics.
- Burgundy slab floors and wooden flooring
- Numerous terraces
- Septic tank
- Internet via fiber optics.
In detail: Main house 195 m2
Ground floor:
Living room/dining room: 52.90 m2
Kitchen: 20.32 m2
Entrance with laundry room and WC: 14.31 m2
Upper floor: Landing: 9.29 m2
Bedroom 1: 28.07 m2 Bedroom 2: 8.7 m2
Bathroom/shower + WC: 10.04 m2
Upper floor: Bedroom 3 (attic) 28.17 m2
Dressing room: 5 m2
Cellar: 17.70 m2
Annex accommodation: 86.74 m2
Living room/dining room/kitchen 43.46 m2
Bedroom 1: 16.52 m2 with bathroom: 4.86 m2
Bedroom 2: 16.46 m2 with shower room: 4.65 m2
Property tax: €3,080 Price: €793,000 incl.
VAT - agency fees included payable by the seller.
Information on the risks to which this property is exposed can be found on the website:
High quality construction with swimming pool, gîtes and 1.5 ha
Information on the risks to which this property is exposed is available on the Géorisques website :
Ref : 148_126 - Date : 23/01/2025
FEATURES
DETAILS
ENERGY DIAGNOSIS
LOCATION
CONTACT US
INFORMATION REQUEST
Request more information from Prada Prestige Immo.
