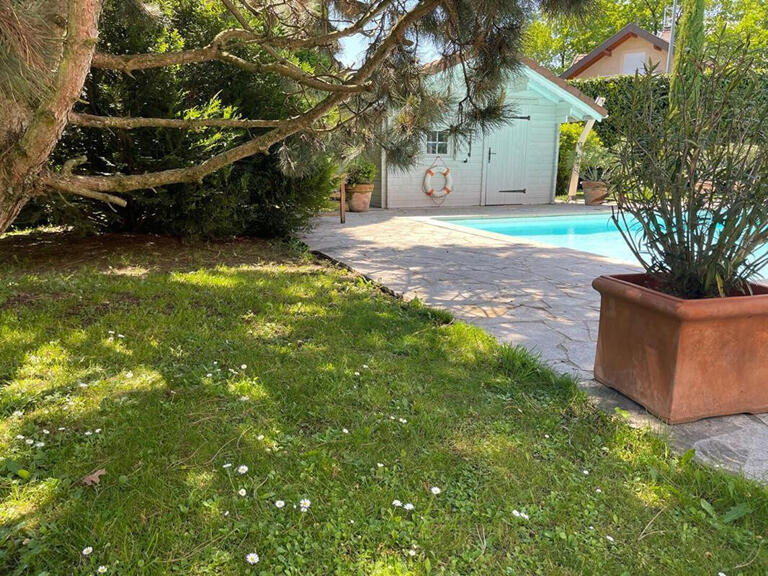House Prévessin-Moëns - 5 bedrooms
This exceptional property is no longer available on BellesPierres.com
See our other nearby searches
SEE ALSO
House Prévessin-Moëns - 5 bedrooms
This exceptional property is no longer available on BellesPierres.com
See our other nearby searches
House Prévessin-Moëns - 5 bedrooms
01280 - Prévessin-Moëns
DESCRIPTION
Discover this magnificent villa in Moëns, a true haven of peace offering a most privileged living environment.
With 5 bedrooms and 7 rooms spread over 302 m² of living space, this property is ideal for a family looking for a combination of comfort and elegance.
The architecture of the house, skilfully blending tradition and modernity, creates a serene and welcoming atmosphere.
The generous, well-appointed living spaces are bathed in light and invite you to relax and share.
The 1100 m² landscaped garden is a real treat for the senses, offering a peaceful and intimate outdoor space, complemented by a superb swimming pool where you can cool off on hot summer days.
The villa also boasts a spacious 80 m² balcony/terrace, perfect for al fresco dining or simply enjoying the pleasant views of the surrounding mountains.
With a garage and parking for up to 6 vehicles, this home will meet all your expectations in terms of convenience and practicality.
In good condition throughout, this property is ready to welcome its new owners, who will appreciate the quality of its finishes and fittings.
Offered for sale for €179,000, it represents an exceptional opportunity to live in a quality environment combining comfort, tranquillity and beauty.
Don't wait any longer to come and discover this unique place, where every detail has been thought of to guarantee absolute well-being and a pleasant view of the mountains.
On the ground floor, you'll find a spacious 15m2 entrance hall, a guest toilet with washbasin, a vast 50m2 living room with stone fireplace, a fully-equipped 20m2 kitchen with adjoining pantry, a 13.5m2 bedroom, an independent studio or large 30m2 office with double access and en-suite shower room, a practical utility room and access to the 30m2 double garage with remote-controlled doors.
This bright villa opens onto a terrace with awning, a vast terrace surrounding the heated swimming pool, complete with outdoor shower, pool house and sumptuous landscaped garden with century-old trees.
Upstairs, a library landing leads to 4 bedrooms, including a sumptuous 38m2 master suite with dressing room and private bathroom, a second bedroom with shower room and toilet, two other bedrooms of 22 and 15m2 respectively, an additional bathroom and separate toilet, as well as a large 21m2 attic.
A balcony overlooking the garden offers stunning views of the surrounding mountains.
The property is equipped with 4 shower rooms, 6 toilets, a stone fireplace with tilt-and-turn glazing, 5 electric roller shutters, 6 wall cupboards in addition to the dressing room, a heated utility room, gas heating with electric heating on the first floor, a water softener, an alarm with opening and movement detectors, fibre optics with a wired-air network, a videophone, an automatic gate and up to 5 to 7 parking spaces.
The property also includes a terrace with awning, electric sun blind, landscaped garden with lawn, flowers and shrubs, as well as a majestic 11x5 metre swimming pool with built-in electric roller shutter, heat pump, winter cover, stone terrace and shed with washbasin, toilet and outdoor shower.
A separate office with shower room and toilet completes this exceptional property.
ECD C.
This villa is a jewel of luxury, comfort and tranquillity.
ECD C, GHG C, energy costs are estimated at between €2,332 and €3,154 per year, with average energy prices indexed to 01/01/2021 (including subscriptions).
Information on the risks to which this property is exposed is available on the Géorisques website: https://www.georisques.gouv.fr.
To visit the property and help you with your project, contact Jean-Luc ROUMY, on or by email at
In accordance with article L.561.5 of the French Monetary and Financial Code, you will be asked to show proof of identity in order to arrange a viewing.
This sale is guaranteed for 12 months.
This listing has been prepared under the editorial responsibility of Jean-Luc ROUMY acting as a commercial agent registered with the RSAC 438 320 251 Bourg-en-Bresse with SAS PROPRIETES PRIVEES, with a capital of 40,000 euros, ZAC LE CHÊNE FERRÉ - 44 ALLÉE DES CINQ CONTINENTS 44120 VERTOU; SIRET 4 040, RCS Nantes.
Carte professionnelle Transactions sur immeubles et fonds de commerce (T) et Gestion immobilière (G) n° CPI 4401 20 8 issued by the CCI Nantes - Saint Nazaire.
Escrow account no.
3 BPA SAINT-SEBASTIEN-SUR-LOIRE (44230); Guarantee GALIAN - 89 rue de la Boé
Jean-Luc ROUMY (EI) Commercial Agent - RSAC Number: 438 320 251 Bourg-en-Bresse - .
Sale house Prévessin-Moëns
Ref : 348899UMY - Date : 02/07/2024
FEATURES
DETAILS
ENERGY DIAGNOSIS
CONTACT US
INFORMATION REQUEST
Request more information from Propriétés Privées.

