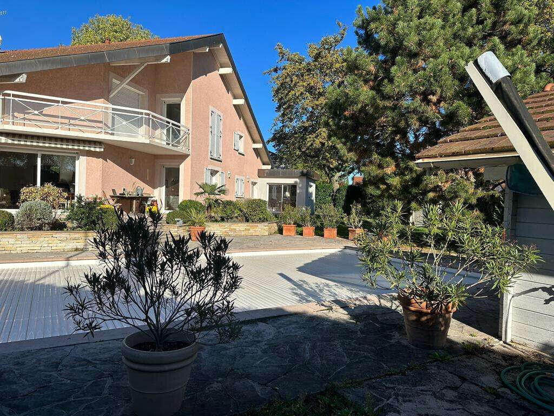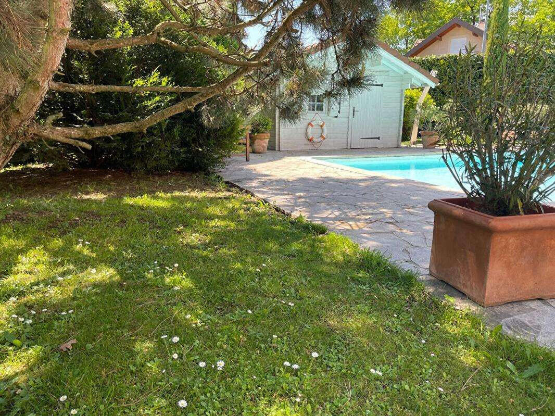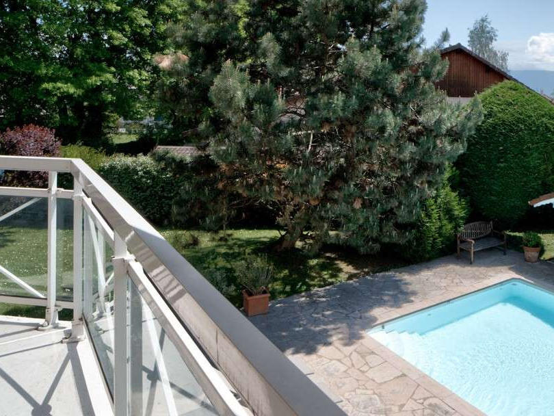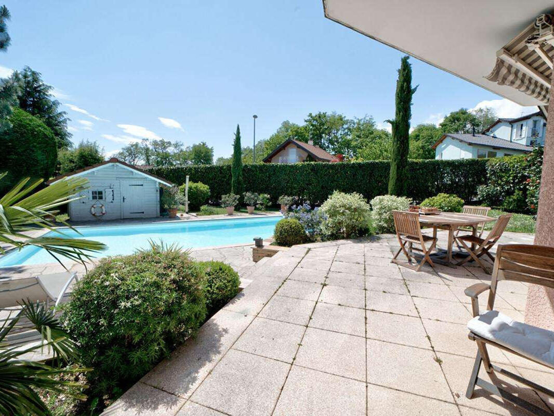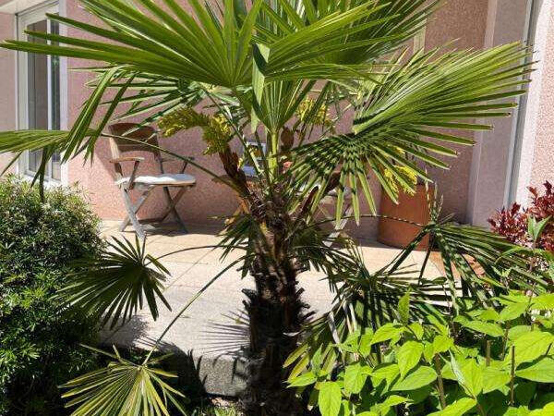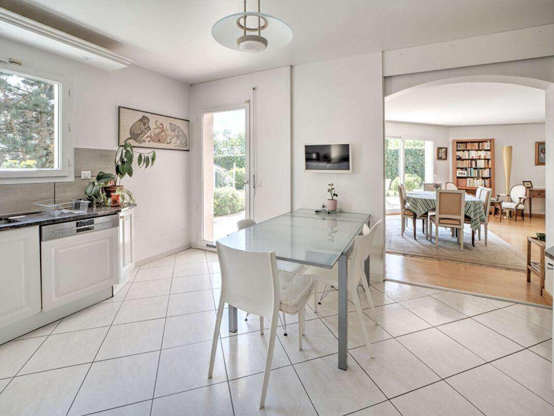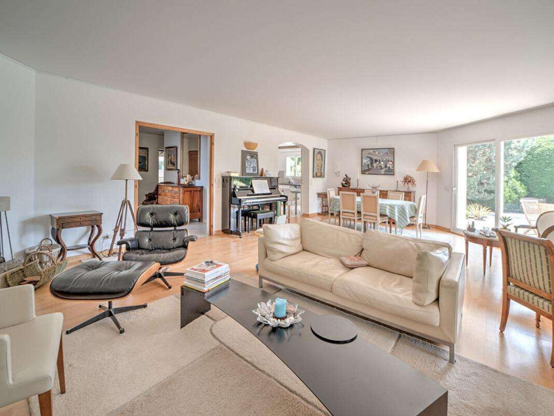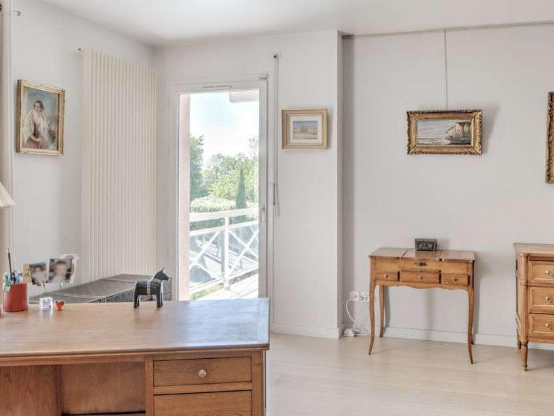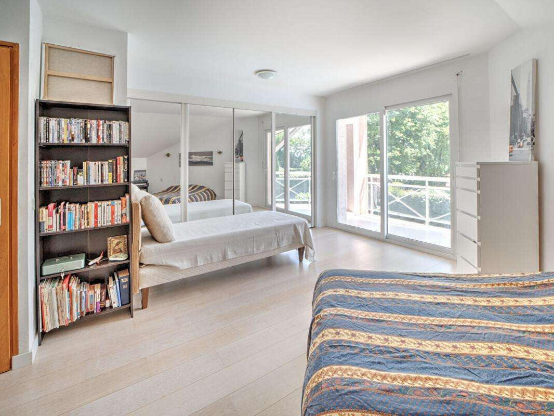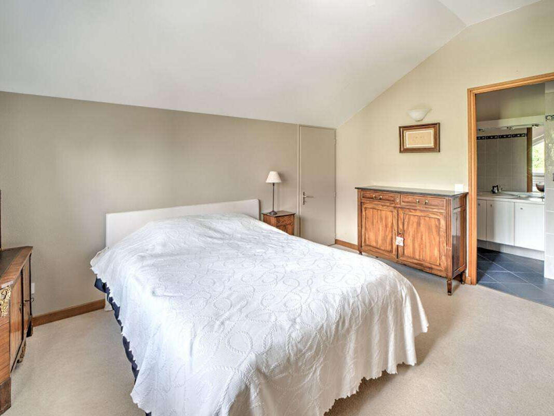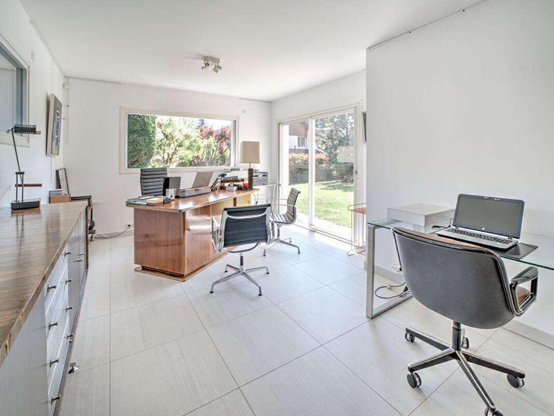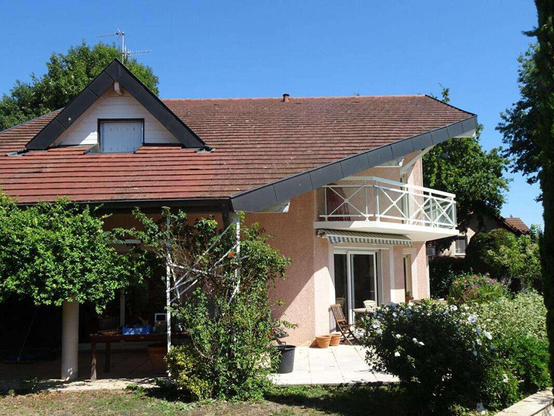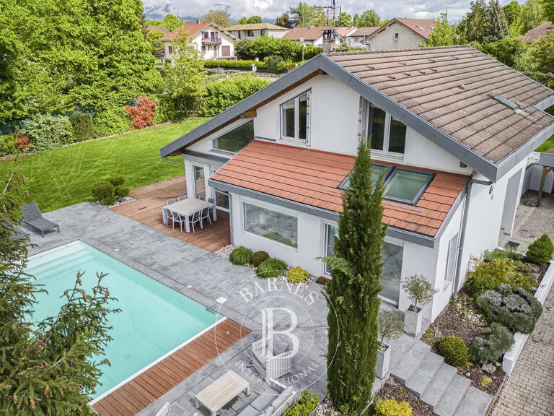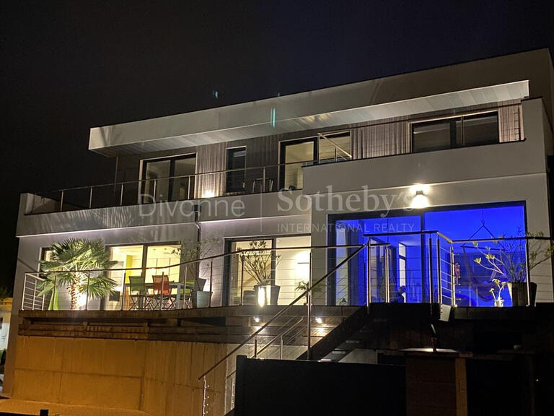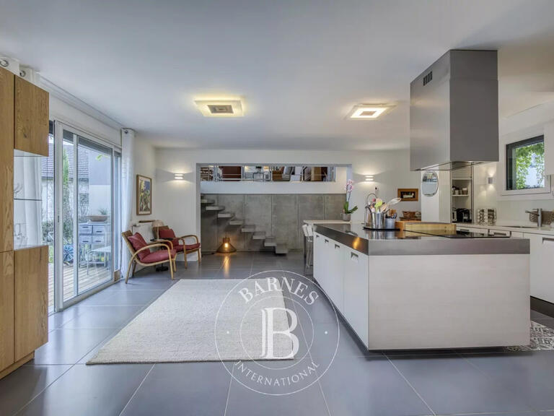House Prévessin-Moëns - 5 bedrooms
01280 - Prévessin-Moëns
DESCRIPTION
Magnificent Family Villa with Enchanting Garden in Moëns
This 7-room, 300 m² villa harmoniously combines refined architecture with a lush natural setting.
Nestled in a quiet, luxury neighbourhood, it promises unrivalled quality of life.
The ground floor features a majestic entrance hall, a vast living room with fireplace, a modern kitchen and a bedroom with studio/office, perfect for teleworking.
The exterior is a veritable oasis, with a large swimming pool, terrace and landscaped garden planted with century-old trees.
The first floor offers spacious bedrooms and a master suite, all with breathtaking views.
Live out your dreams in this home, where every day is an invitation to relaxation and happiness.
On the ground floor, you'll find a spacious 15m2 entrance hall, a guest toilet with washbasin, a vast 50m2 living room with a glazed stone fireplace, a fully equipped 20m2 kitchen with adjoining pantry, a 13.5m2 bedroom, an independent studio or large 30m2 study with double access and en-suite shower room, a practical utility room, as well as internal access to the 30m2 double garage with remote-controlled doors.
This bright villa opens onto a terrace with awning, a large terrace surrounding the heated swimming pool, complete with outdoor shower, pool house and sumptuous landscaped garden with century-old trees.
Upstairs, a library landing leads to 4 bedrooms, including a sumptuous 38m2 master suite with dressing room and private bathroom, a second bedroom with shower room and toilet, two other bedrooms of 22 and 15m2 respectively, an additional bathroom and separate toilet, as well as a large 21m2 attic.
A balcony overlooking the garden offers stunning views of the surrounding mountains.
The property is equipped with 4 shower rooms, 6 toilets, a stone fireplace with tilt-and-turn glazing, 5 electric roller shutters, 6 wall cupboards in addition to the dressing room, a heated utility room, gas heating with electric heating on the first floor, a water softener, an alarm with opening and movement detectors, fibre optics with a wired-air network, a videophone, an automatic gate and up to 5 to 7 parking spaces.
The property also includes a terrace with awning, electric sun blind, landscaped garden with lawn, flowers and shrubs, as well as a majestic 11x5 metre swimming pool with built-in electric roller shutter, heat pump, winter cover, stone terrace and shed with washbasin, toilet and outdoor shower.
A separate office with shower room and toilet completes this exceptional property.
ECD C.
This villa is a jewel of luxury, comfort and tranquillity.
ECD C, GHG C, energy costs are estimated at between €2,332 and €3,154 per year, average energy prices indexed to 01/01/2021 (including subscriptions).
Information on the risks to which this property is exposed is available on the Géorisques website: https://www.georisques.gouv.fr.
To arrange a viewing and help you with your project, please contact Jean-Luc ROUMY, on or by e-mail at
In accordance with article L.561.5 of the French Monetary and Financial Code, you will be asked to show proof of identity in order to arrange a viewing.
This sale is guaranteed for 12 months.
This listing has been prepared under the editorial responsibility of Jean-Luc ROUMY acting as a commercial agent registered with the RSAC 438 320 251 Bourg-en-Bresse with SAS PROPRIETES PRIVEES, with a capital of 40,000 euros, ZAC LE CHÊNE FERRÉ - 44 ALLÉE DES CINQ CONTINENTS 44120 VERTOU; SIRET 4 040, RCS Nantes.
Carte professionnelle Transactions sur immeubles et fonds de commerce (T) et Gestion immobilière (G) n° CPI 4401 20 8 issued by the CCI Nantes - Saint Nazaire.
Escrow account no.
3 BPA SAINT-SEBASTIEN-SUR-LOIRE (44230); Guarantee GALIAN - 89 rue de la Boé
Jean-Luc ROUMY (EI) Commercial Agent - RSAC Number: 438 320 251 Bourg-en-Bresse - .
Sale house Prévessin-Moëns
Ref : 387770UMY - Date : 05/12/2024
FEATURES
DETAILS
ENERGY DIAGNOSIS
LOCATION
CONTACT US
INFORMATION REQUEST
Request more information from Propriétés Privées.
