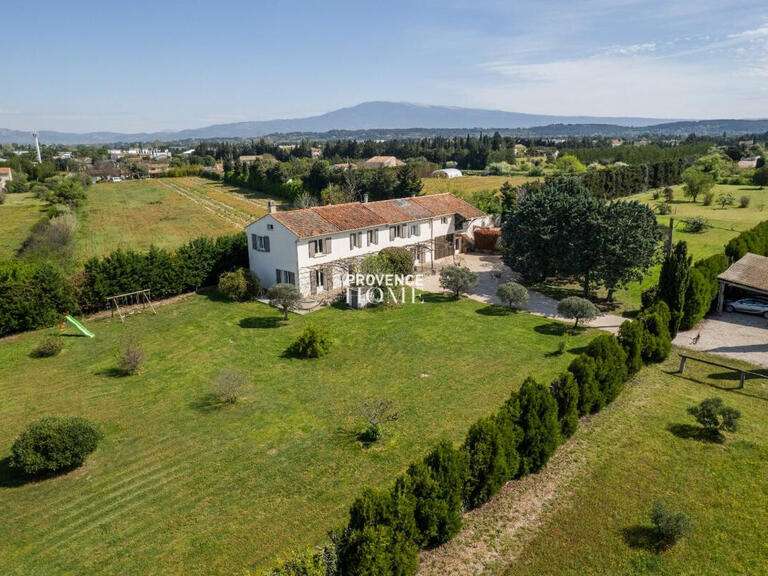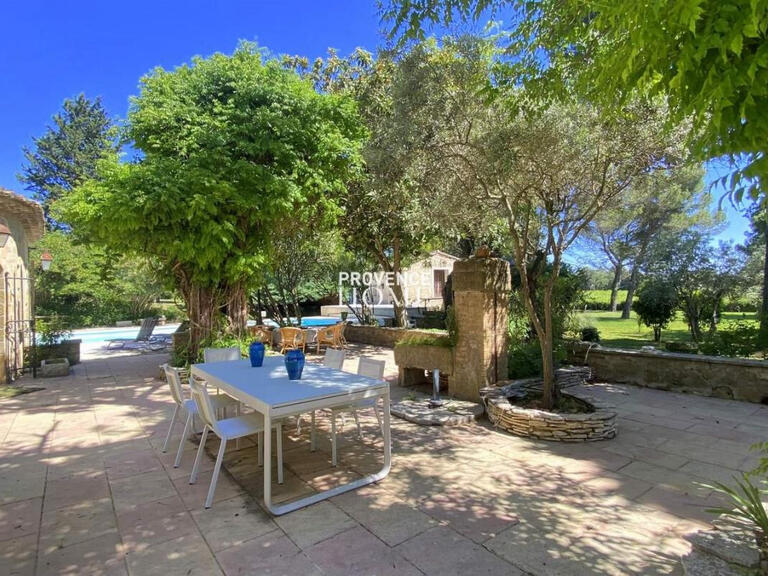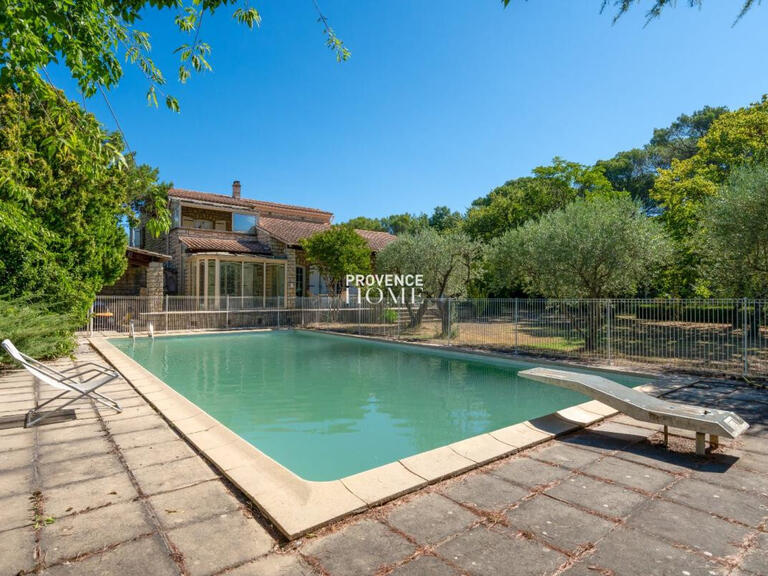House Propiac - 4 bedrooms - 219m²
26170 - Propiac
DESCRIPTION
In the Parc des Baronnies, in the Drôme Provençale region, come and discover this beautiful architect-designed villa from the 2000s, over 200 m2 in size, with its generous volumes, noble materials, attention to detail and magnificent view of Mont Ventoux, the giant of Provence...
.You'll be able to welcome family and friends thanks to its 4 bedrooms and 3 bathrooms, its large cathedral-shaped living room and its sitting room by the fire of a beautiful freestone fireplace, its generous fitted kitchen with scullery, its billiard room upstairs and its basement cellar ready for tastings.
In summer, take a refreshing dip in the infinity pool overlooking the mountains, and end the day with a game of pétanque on the dedicated pétanque court.
You can admire the scenery from the various terraces and the 5000m2 landscaped garden with its fragrant essences and automatic watering system, or hang out in the summer kitchen in the evening, sipping a glass of local fruit juice while enjoying dishes cooked on vine shoots...
that's the program this large, beautiful building has to offer.
And if you're feeling like an artist or craftsman, the large 50m2 workshop is the perfect place to express your talents.
Finally, 2 garages complete this beautiful property.Now close your eyes and let yourself be carried away by the chirping of the cicadas...Fees to be paid by the seller.
Energy class D, Climate class D Estimated amount of annual energy expenditure for standard use: between 4207.00 € and 5691.00 € for the years 2021, 2022, and 2023 (including subscriptions).
Information on the risks to which this property is exposed is available on the Geohazards website: https://www.georisques.gouv.fr.
Beautiful Provencal villa
Ref : 86-COMPANY36007ZSH - Date : 05/02/2025
FEATURES
DETAILS
ENERGY DIAGNOSIS
LOCATION
CONTACT US
INFORMATION REQUEST
Request more information from ARNAUD & ROBERT.

































