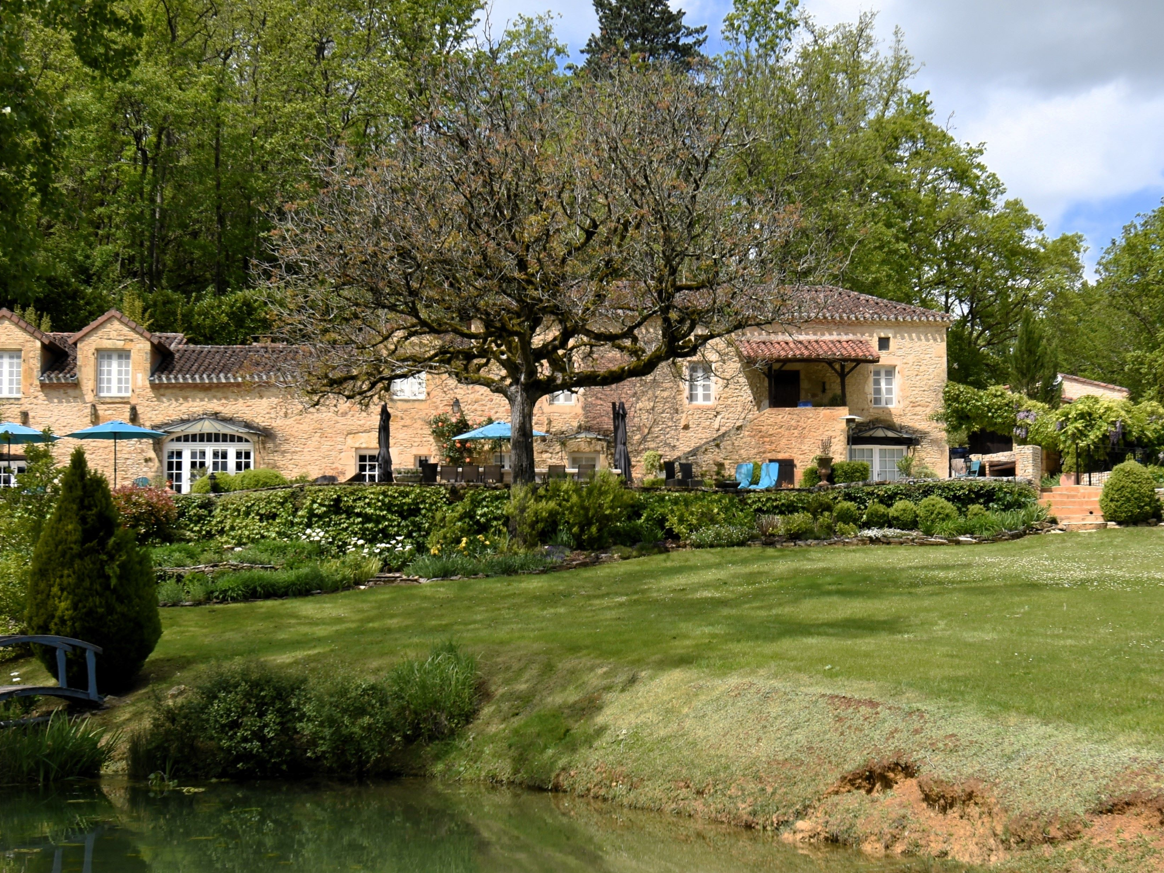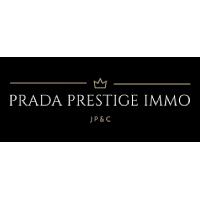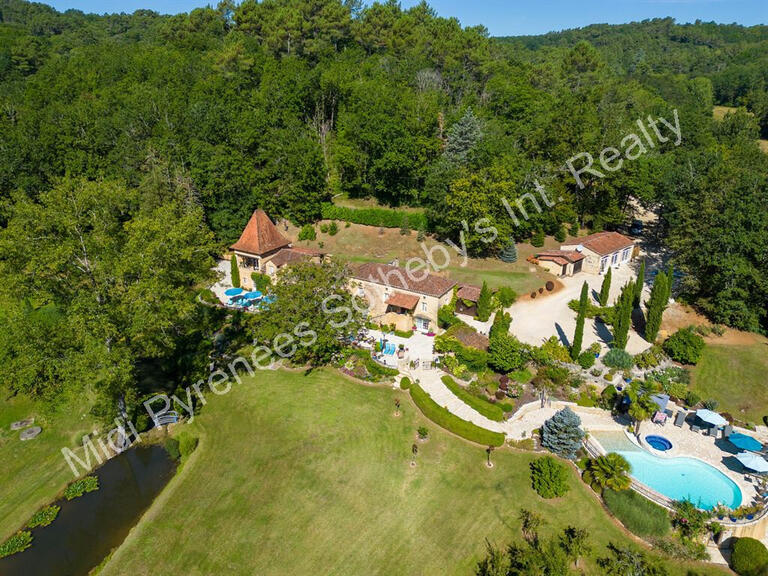House Puy-l'Évêque - 10 bedrooms - 322m²
46700 - Puy-l'Évêque
DESCRIPTION
Away from all eyes, in a marvellous setting of peace and nature, lies this dream property.
The landscaped gardens that surround it and the attention to detail inspire respect.
Wherever you look, the view is beautiful and nature, with a touch of discipline, abounds with magnificent trees and flowers.
A spring and its ponds complete the picture with a bucolic touch...
nothing is missing, it's a masterpiece! This stone building is divided into a main house with a beautiful lounge/living area, a semi-professional kitchen and scullery, 7 bedrooms, each with its own bathroom, and an independent flat with 3 bedrooms, kitchenette, lounge and bathroom.
Outside, there is a lagoon-like swimming pool with jacuzzi and large terraces.
A little further on, a wine cellar, a beautiful meeting room and a large car park.
All this is set in more than 4 hectares of parklands, gardens and meadows bordered by woods.
The property is sold 'turnkey': everything is included.
It will remain fully furnished, including household linen, utensils and cookware, crockery, large and small electrical appliances, deckchairs, etc.
On the garden side, all the tools and equipment needed for maintenance are included.
All you have to do here is literally put down your suitcases.
In detail: Main house: - Entrance through lounge/living room: 53.6 m2 with open fireplace and stairs to bedroom 1 - WC: 2.2 m2 - Kitchen: 20.7 m2 - Utility room: 15.4 m2 - Bedroom 1: 12.8 with en suite bathroom: 5.5 m2 - Bedroom 2: 23.8 m2 with en suite bathroom: 4.2 m2 (with terrace access) - Bedroom 3: 6.9 m2, with sitting room: 13.1 m2 and bathroom: 4.3 m2 - Bedroom 4: in the dovecote 18.1 m2 with balcony: 8.7 m2, bathroom 4.8 m2 and entrance hatch with wardrobe: 2.9 m2 - Bedroom 5: 15.07 m2, with entrance hatch 2.9 m2 and bathroom: 4.08 m2 - Bedroom 6: 10.9 m2, with entrance hatch 4.9m2 and shower room: 3.3 m2 - Bedroom 7: (under the flat with terrace access) 12.7 m2 with bathroom 4.2 m2 The flat : with separate entrance via an outside staircase - Lounge/living room: 25.5 m2 - Kitchenette: 5m2 - Bedroom 8: 16.6 m2 - Bedroom 9: 9.9 m2 - Bathroom: 8 m2 Bedroom 10 on the attic floor: 9.4 m2 with small shower room.
Outside: 150 m2 terraces in front of the house with stone table.
Lagoon pool with jacuzzi: 10m x 6.5m in tiled concrete, chlorine filtration, water jet, lighting, terraces with shower.
Wine cellar Car park Reception/meeting room: 60 m2 Laundry room and workshop Oil tank room Storage room 17.3 m2 Orchard Comfort: Recent oil-fired boiler for the radiators throughout the house and hot water (500l hot water tank) Additional electric radiators in the bathrooms.
Water softener Partial double glazing Septic tank Fibre optics Net selling price: 1 593 269 - Fees 4% payable by the vendor Information on the risks to which this property is exposed is available on the georisque website: éorisque.gouv.fr
Exceptional property - turnkey
Information on the risks to which this property is exposed is available on the Géorisques website :
Ref : 113_96 - Date : 01/05/2024
FEATURES
DETAILS
ENERGY DIAGNOSIS
LOCATION
CONTACT US
INFORMATION REQUEST
Request more information from Prada Prestige Immo.















