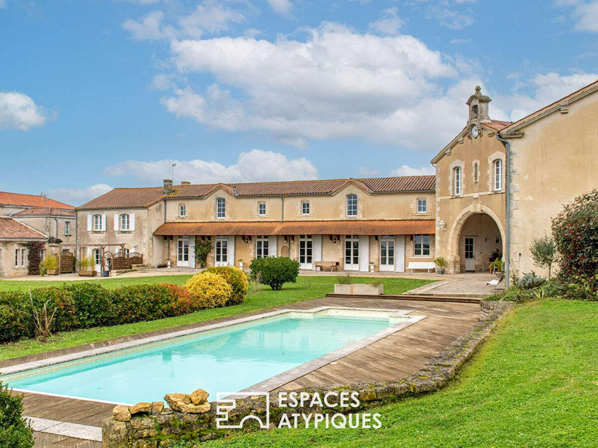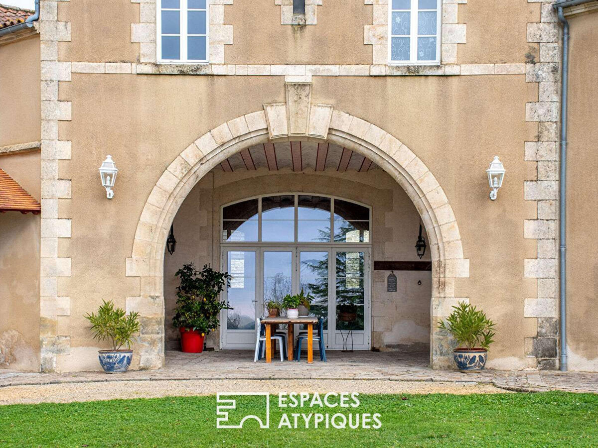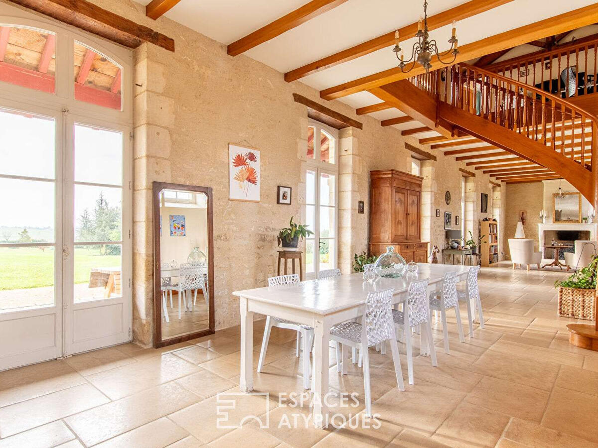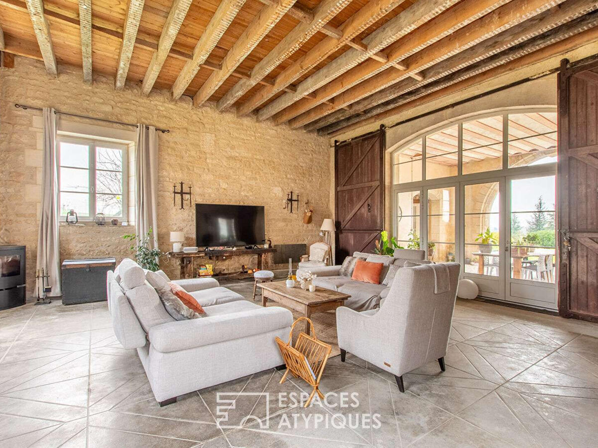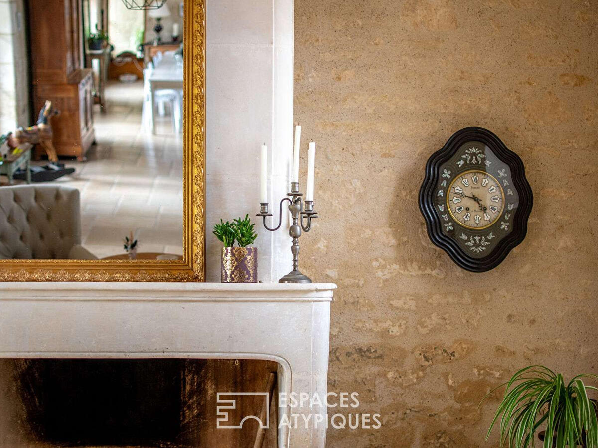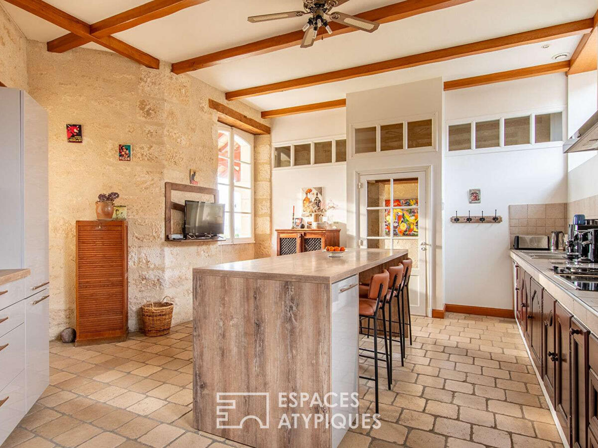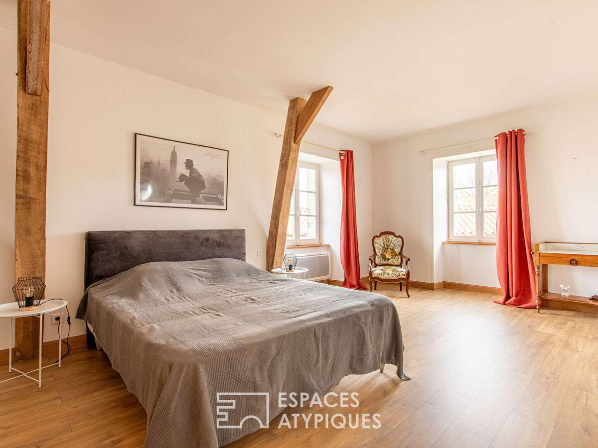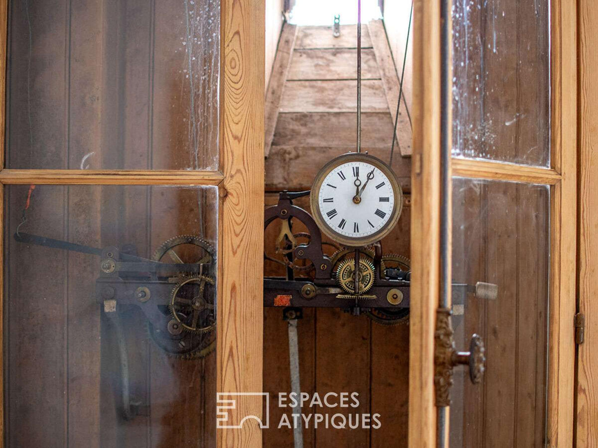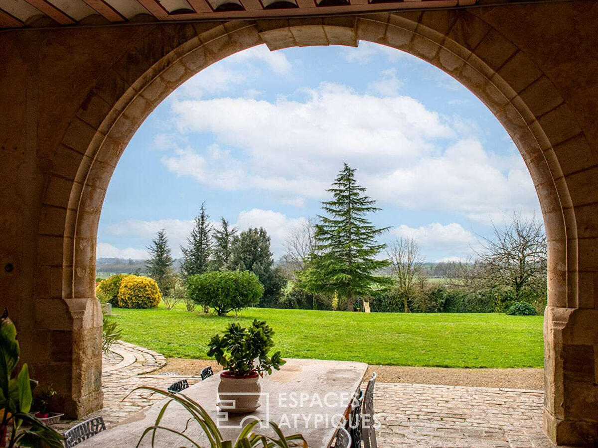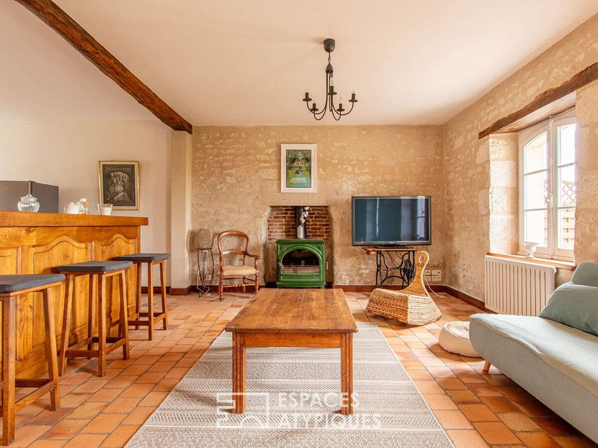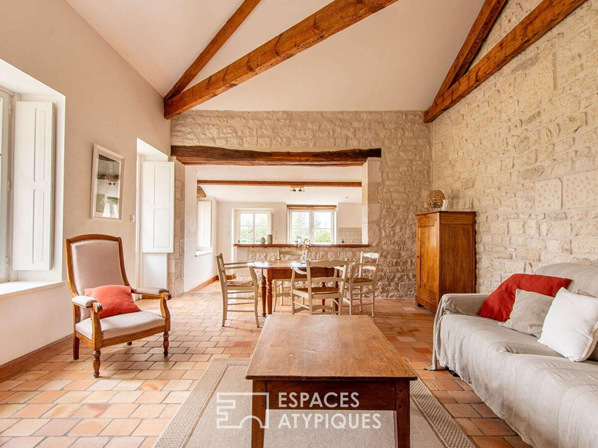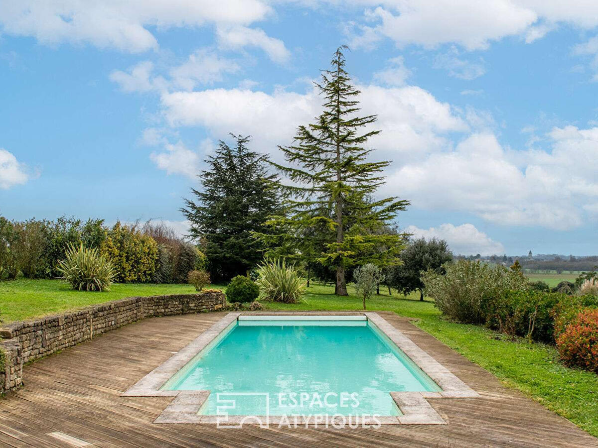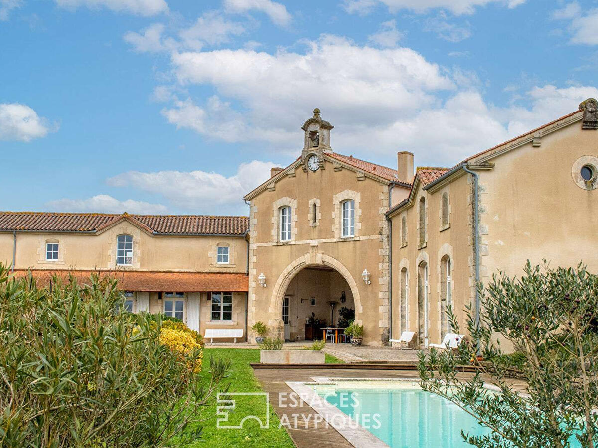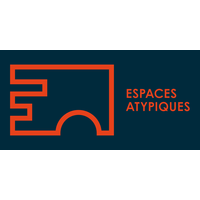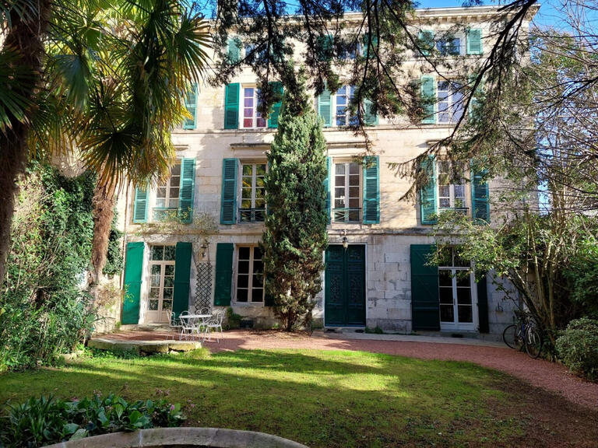House Rives-d'Autise - 10 bedrooms
85240 - Rives-d'Autise
DESCRIPTION
In the heart of the small town of Nieul-sur-l'Autise, this exceptional property with around 540 m2 of living space is set in just over one hectare of land in the heart of an area with many tourist attractions.
These former stables of an 18th century château offer a vast main house as well as two charming gîtes, all fully renovated using the finest materials and in keeping with the original spirit of the place.
On the ground floor, the main house features an entrance hall that opens onto a dining room of almost 90 m2 that extends like a veritable gallery.
A series of French windows flood the room with light and offer wonderful views over the garden to the south.
The Burgundy stone floor, the solid oak staircase and the fireplace make this a unique reception room.
The adjoining kitchen combines rustic charm with a more contemporary feel, creating a convivial space around the central island.
It leads into an XL-sized lounge with an elegant, warm Flemish feel, which used to be used as a carriage house.
The cement floor, four-metre high ceilings and bay window in the old carriage entrance give the room a very authentic feel, while the wood-burning stove adds a modern touch, providing an attractive contrast.
This room benefits from a terrace under the old vaulted porch with its striking pink ceiling.
The first floor opens onto a mezzanine, ideal for a study or library.
The first sleeping area features two pretty suites with parquet flooring and private shower rooms, and a walk-through room that could be used as an extra bedroom or dressing room.
The second sleeping area could be used to develop a bed and breakfast business.
It features an unusual bedroom with an extraordinary clock mechanism dating back to 1785, linked to the property's bell, which is still in use.
Two large, bright bedrooms and a lovely shower room complete the main house.
The attic of almost 80 m2 adds to the potential of the property and gives free rein to the imagination.
The self-catering accommodation comprises two units with undeniable character, each with its own private terrace.
The first T4 gîte has an open-plan kitchen and a large living room with tiled floor and a beautiful forest-green Godin wood-burning stove.
The first floor comprises a suite with shower room, two bedrooms and a bathroom.
The second T2 gîte features a large, bright living room with exposed beams, an open-plan kitchen and a shower room on the ground floor.
Upstairs is a bedroom with a very cosy feel.
Outside, there is a large wooded park with a swimming pool overlooking the valley and a lovely view of the Abbaye de Nieul-sur-l'Autise.
The outbuildings include a workshop, a vast stone barn used as a garage and an old wash-house.
It is situated 2 minutes from the small village amenities, 10 minutes from the motorways, 15 minutes from Fontenay-le-Comte, the Mervent-Vouvant forest and the Venise verte, 25 minutes from Niort and 1 hour from La Rochelle.
ENERGY CLASS: D / CLIMATE CLASS: B
Estimated average annual energy costs for standard use, based on average energy prices indexed to 2021, 2022 and 2023, ranging from €6090 to €8280 per year.
Information on the risks to which this property is exposed is available on the Géorisques website for the areas concerned: https://www.georisques.gouv.fr
Contact (EI): Julien BERTHELOT
Commercial agent registered with the RSAC of LA ROCHE SUR YON under number 2022AC00007.
Sale house Nieul-sur-l'Autise
Ref : LRY4081_57423970 - Date : 14/01/2025
FEATURES
DETAILS
ENERGY DIAGNOSIS
LOCATION
CONTACT US
INFORMATION REQUEST
Request more information from Espaces Atypiques.
