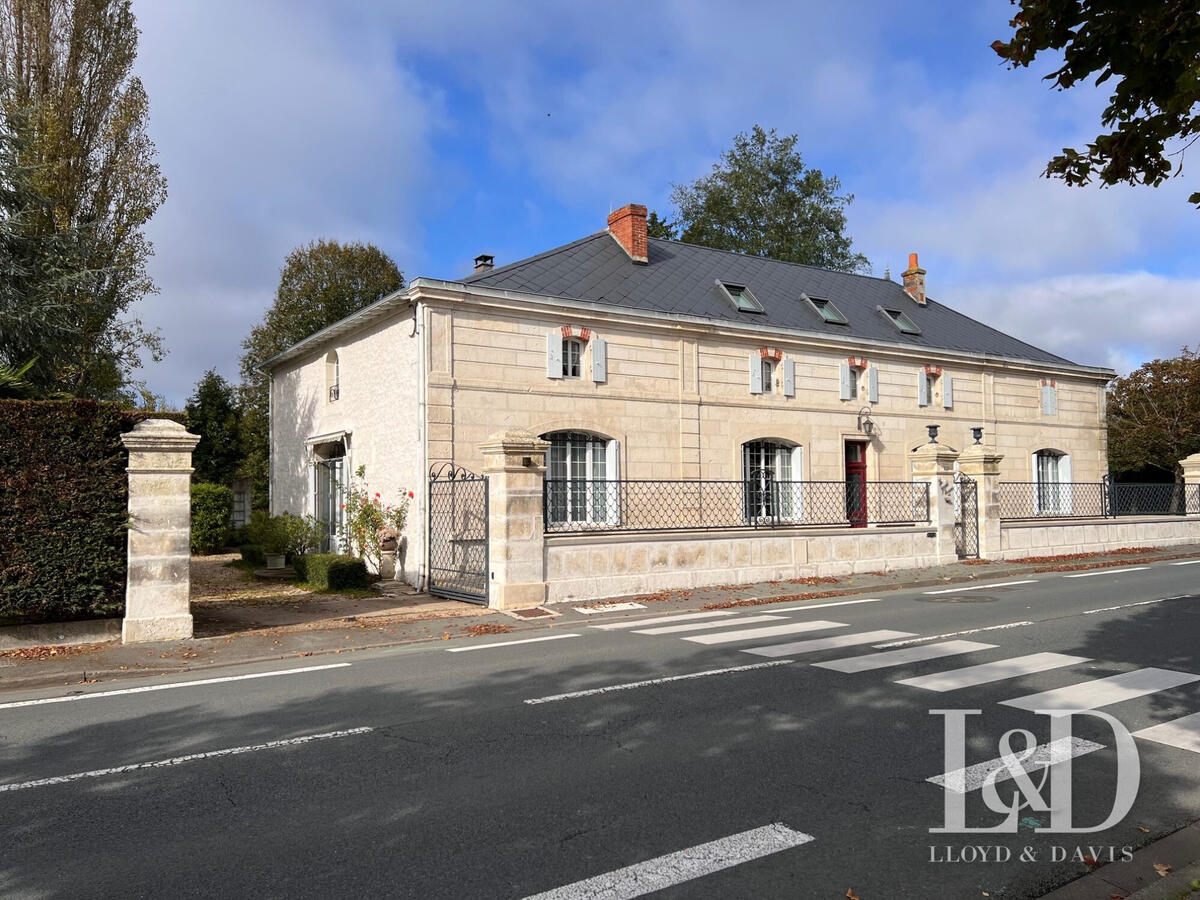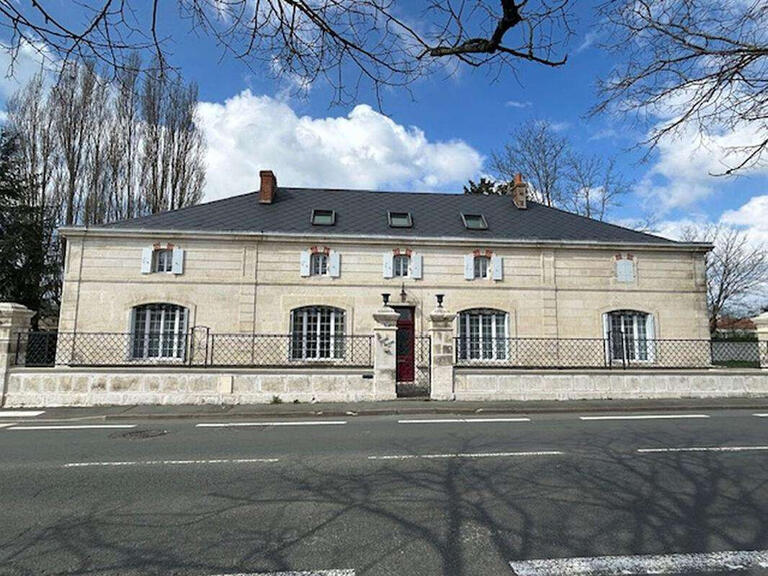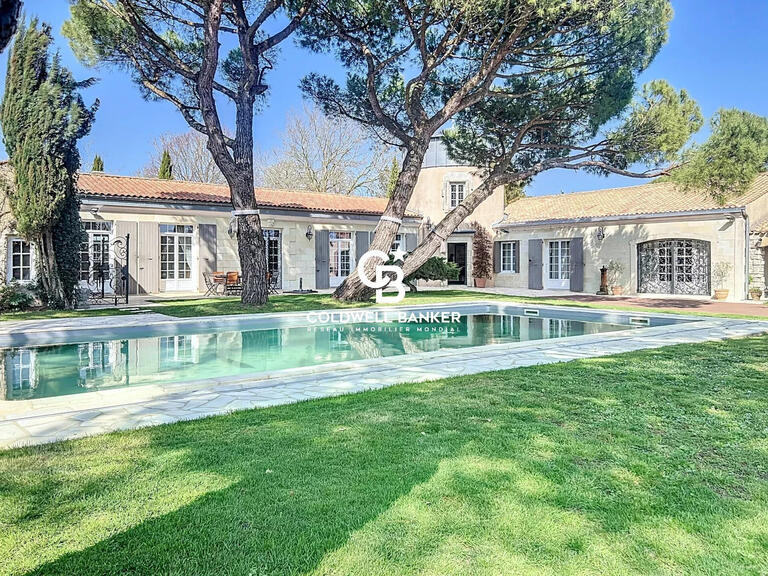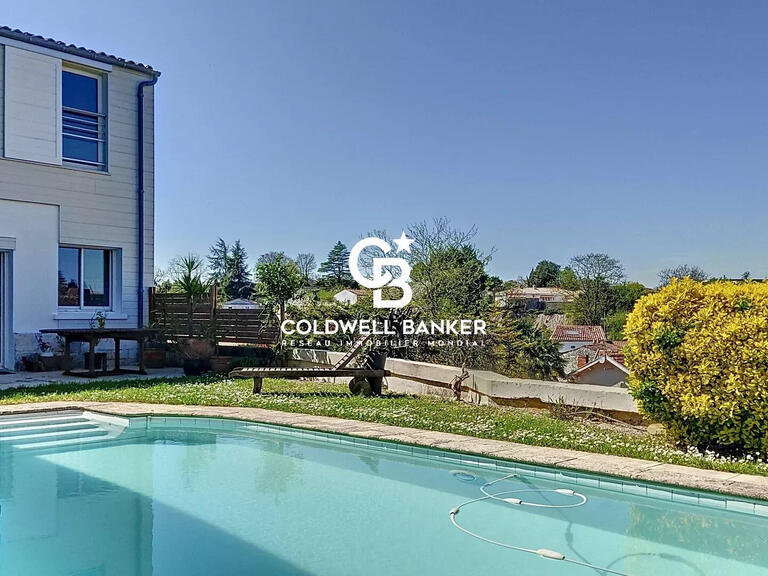House Rochefort - 5 bedrooms - 270m²
17300 - Rochefort
DESCRIPTION
Exclusively on 3746 m² of land at the entrance to Rochefort on the La Rochelle side, discover this superb CHARENTAISE that graces the avenue with its beautiful facade and keeps its parkland, planted with trees since the 1900s, private and not overlooked.
A total of 270 m² of living space + 125 m² of outbuildings.175 m² of living space on the ground floor, including a through entrance from the facade to the garden, an area with 3.5 m ceilings such as the kitchen, living room and the first two bedrooms, then an area with 2.5 m ceilings such as the lounge, study and shower rooms.First floor: a welcoming landing, two further bedrooms, shower room, wc and an original 50 m² space comprising a lounge/study and the fifth bedroom.
On the same level, subject to a feasibility study/permit and the solidity of the floors, there is a potential 50 m² (538 sq ft) attic.The outbuildings are of timber construction for the two garages, the two large storage rooms and the small chalet, and of hard construction for the former tennis court.
Within a radius of 2 km (0.6 miles): secondary school, hospital, SNCF train station, large shopping centre with FNAC and chemist, motorway entrance and even the countryside.
Only 20 minutes from La Rochelle.5.43% fees included, payable by the buyer.
Price excluding fees 755 000 €.
Energy class D, Climate class D Estimated annual energy costs for standard use: between € 5801.00 and € 7849.00 over the years 2021, 2022 and 2023 (including subscriptions).
Information on the risks to which this property is exposed is available on the Géorisques website: https://www.georisques.gouv.fr.
Your LLOYD & DAVIS advisor: Francis GUILLEMONTAgent commercial (Sole trader) RSAC 390 990 406 Saintes RCP MMA contrat nu00b0 127112485-000066
Charentaise property in Rochefort
Ref : 4873-COMPANY34605JRW - Date : 01/03/2025
FEATURES
DETAILS
ENERGY DIAGNOSIS
LOCATION
CONTACT US
INFORMATION REQUEST
Request more information from LLOYD & DAVIS.





















