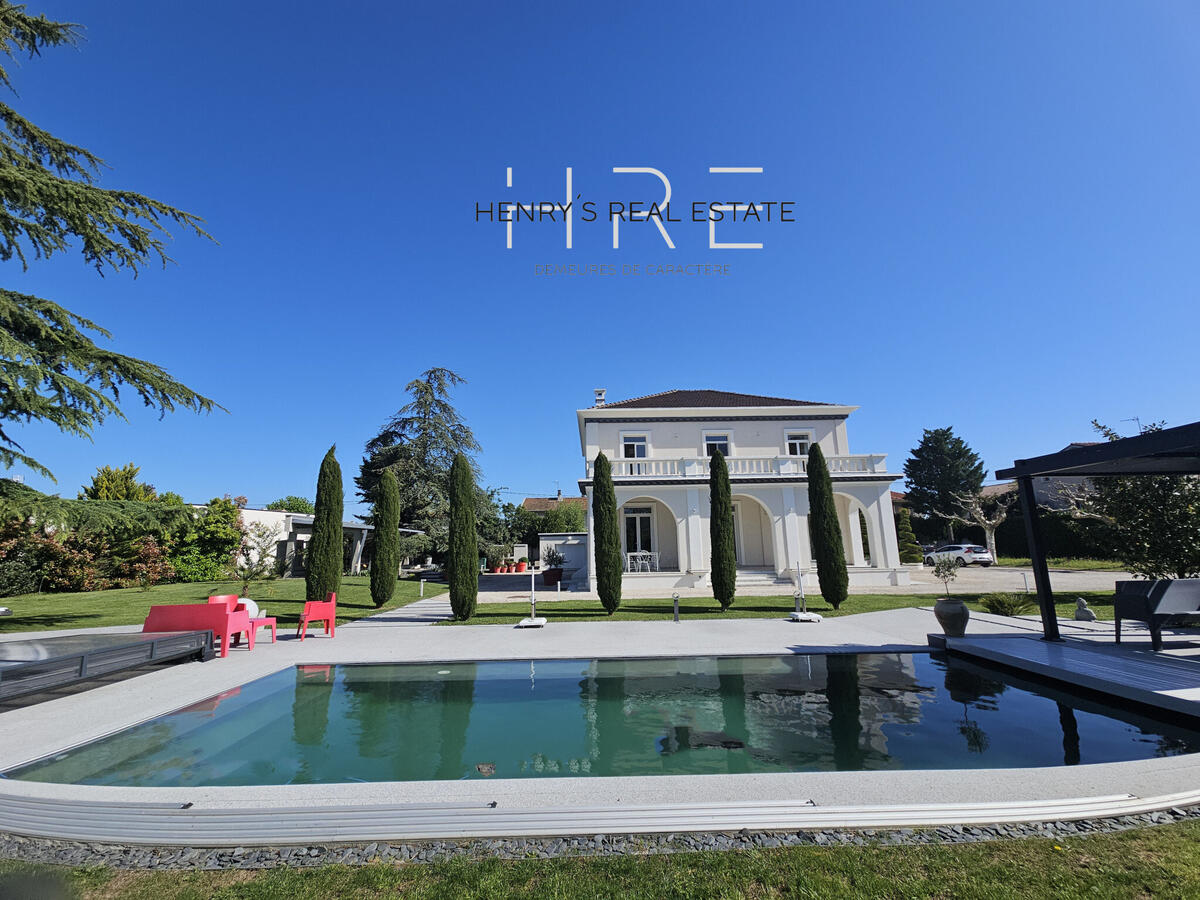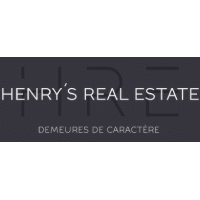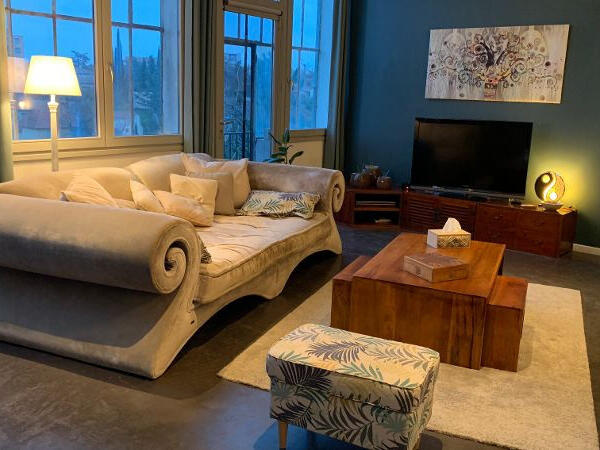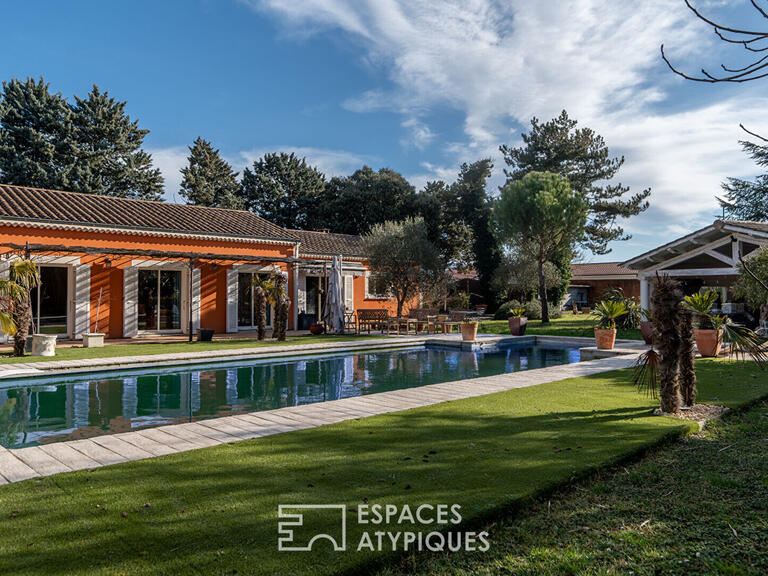House Romans-sur-Isère - 4 bedrooms - 235m²
26100 - Romans-sur-Isère
DESCRIPTION
This rare 50's house, tucked away from the curious at the end of a cul-de-sac, has the look of a Florentine house.
Entirely renovated with taste and very well maintained, it offers 235 m2 of living space on two levels, plus a basement comprising cellars, workshop, boiler room and laundry room, with a large garage adjoining.
On the ground floor, the wrought iron door opens onto a very stylish entrance hall, which sets the tone for the whole property.
The hallway leads to a separate toilet, a separate fully-equipped kitchen, and then on to the living room of over 52m2, with its various windows opening onto the covered terrace.
At the far end, the swimming pool invites you to relax with your family.
A study and an independent studio with sitting room, shower room and mezzanine bedroom complete this level.
The 1st floor is devoted to the sleeping area, with 2 bedrooms, a bathroom/wc, a master bedroom with en suite shower room and private access to a huge balcony overlooking the entire property.
The exterior is accessed via an electric gate.
The 3000-metre grounds feature a beautiful swimming pool with protective tunnel and pool house, a bioclimatic terrace fully equipped as a summer kitchen, and access to the double garage, which leads to the basement and living areas.
There is a borehole supplying the heat pump and outdoor watering system.
This prestigious property has everything to seduce you, from the quality of the fittings to its highly functional appearance.
Complete file on request.
Book your viewing with Odile Senelonge, consultant at Henry's Real Estate, on .
Florentine-inspired house - 4 bedrooms - 10mn from TGV station
Information on the risks to which this property is exposed is available on the Géorisques website :
Ref : 1219_495 - Date : 15/04/2024
FEATURES
DETAILS
ENERGY DIAGNOSIS
LOCATION
CONTACT US
INFORMATION REQUEST
Request more information from HENRY'S REAL ESTATE.















