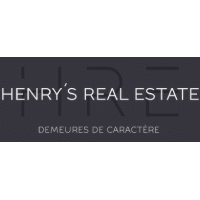House Romans-sur-Isère - 4 bedrooms - 318m²
26100 - Romans-sur-Isère
DESCRIPTION
FOR SALE : Magnificent Bastide of 316 m² on a 2550 m² plot with swimming pool and pool house Discover this superb bastide of 256 m² living space + 60 m² converted basement, nestled in the heart of a landscaped and wooded 2550 m² plot (with a detachable building plot).
A real haven of peace, this property combines charm, comfort and modernity.
Bastide features: Living area: 256 m² + 60m2 basement Land: 2550 m², fully landscaped with trees Swimming pool: 14 x 7.5 metres with pool house and summer kitchen Inside: Living room: 60 m² with fireplace, ideal for entertaining.
Kitchen and dining room: 30 m², fully equipped and functional, with adjoining 20 m² storeroom.
4 bedrooms of 20 m² with shower rooms, 16 m², 16 m² and 23 m² Bathroom: 12 m² with shower and bath.
Finished basement: play area or teenager's corner, perfect for entertaining.
10m2 office, gas underfloor heating, double glazing, top-of-the-range fittings for your comfort, mains drainage.
Outside: 2550 m² of land with the possibility of detaching a building plot.
Swimming pool: Large 14m by 7.5m pool with pool house including summer kitchen, bench table This property offers an exceptional living environment, combining elegance and tranquillity.
The vast garden, swimming pool and outdoor facilities will delight young and old alike.
Don't miss this unique opportunity to acquire an exceptional bastide.
Contact us to arrange a viewing and let yourself be seduced by the charm of this magnificent residence.
VERY BEAUTIFUL COUNTRY HOUSE A STONE'S THROW FROM THE CENTRE
Information on the risks to which this property is exposed is available on the Géorisques website :
Ref : 1130_502 - Date : 30/05/2024
FEATURES
DETAILS
ENERGY DIAGNOSIS
LOCATION
CONTACT US
INFORMATION REQUEST
Request more information from HENRY'S REAL ESTATE.



















