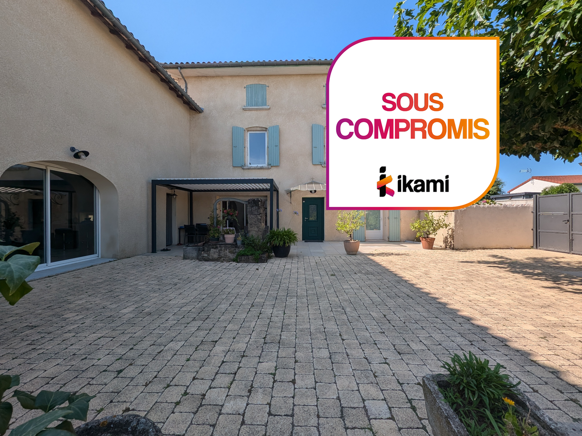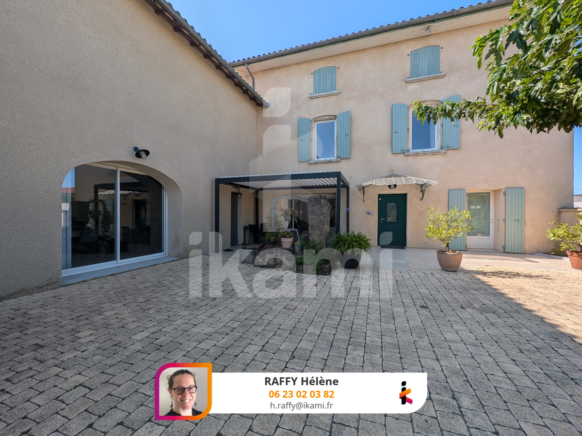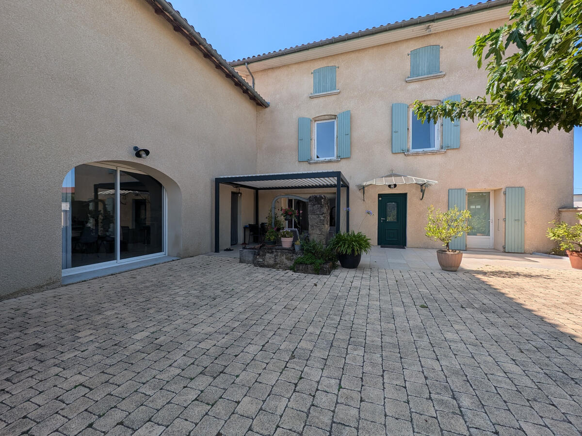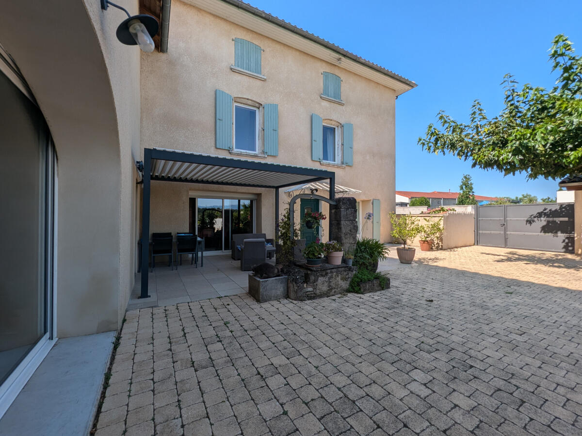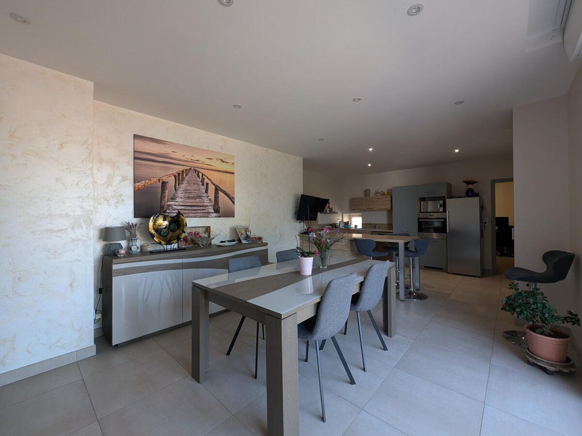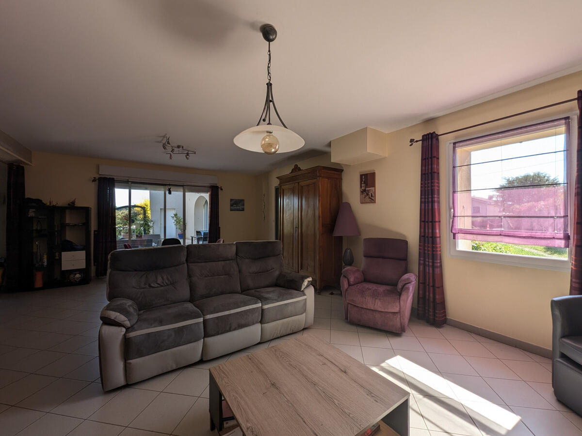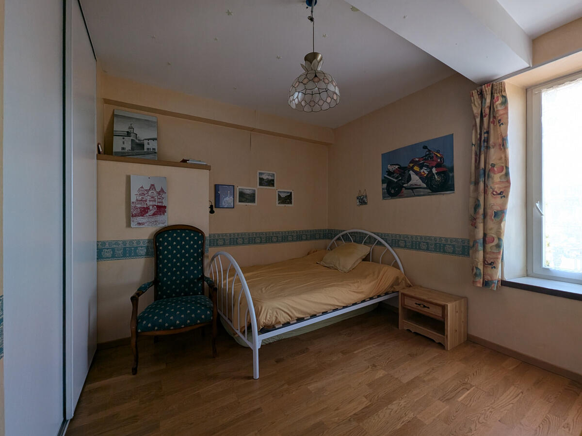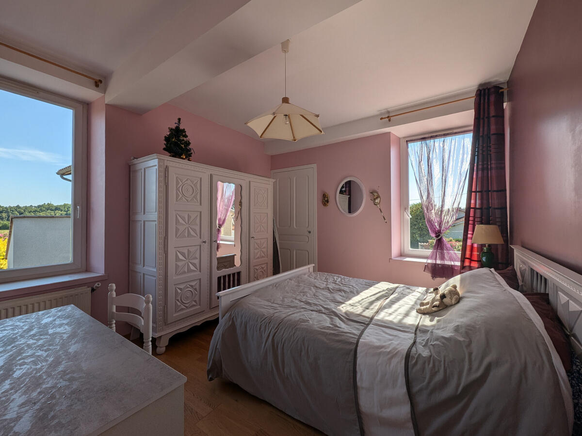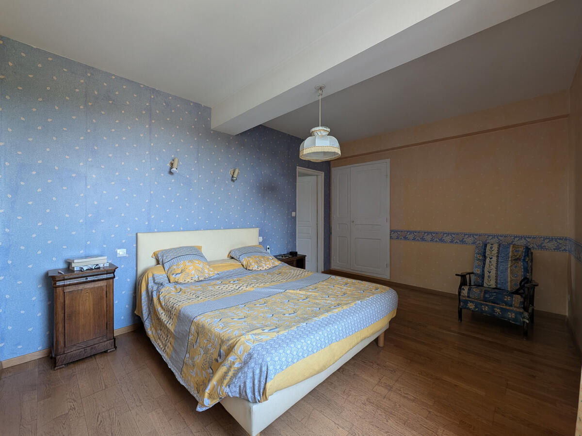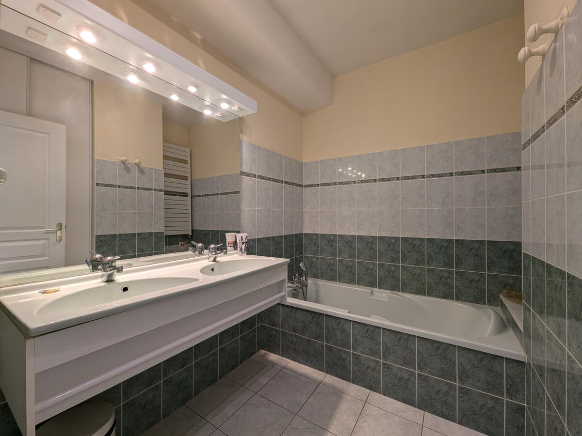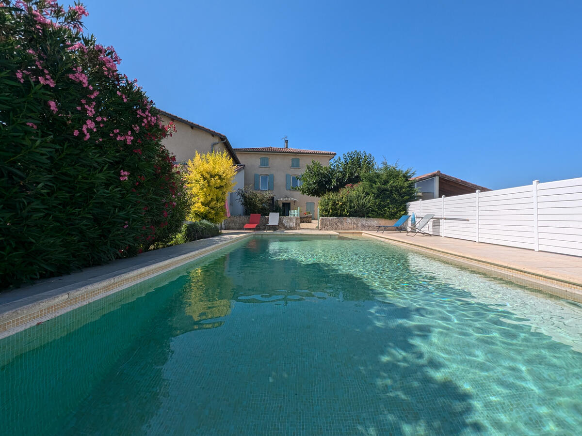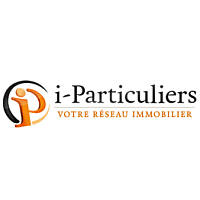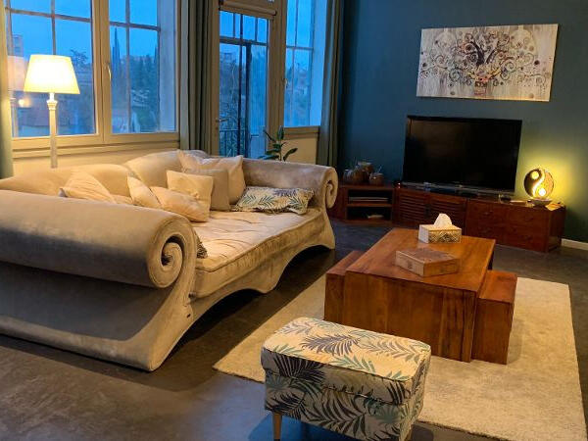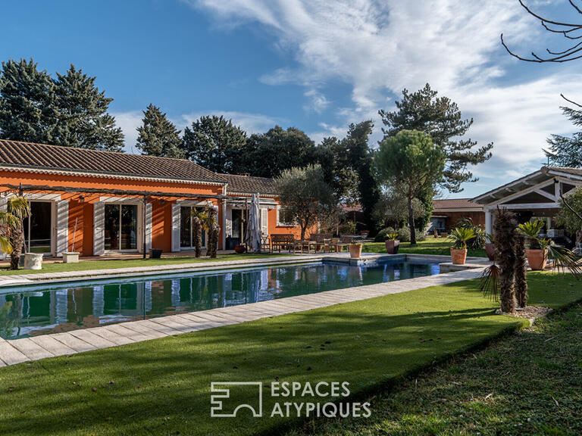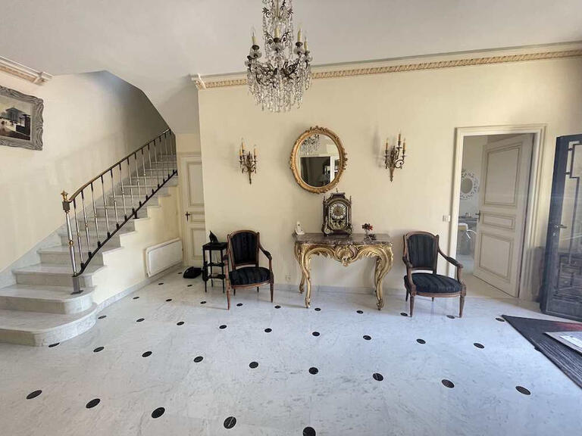House Romans-sur-Isère - 8 bedrooms - 272m²
26100 - Romans-sur-Isère
DESCRIPTION
A lot of charm and character for this former farmhouse dating from the 19th century, very well maintained and comprising two dwellings, outbuildings and building land.
The main house is arranged as follows:
A 33 m² kitchen opening onto the dining room, a 32 m² lounge, a toilet, a study and finally an 18 m² room that could be converted into a master suite.
A bioclimatic pergola adds to the comfort of the outside area.
The first floor has 3 bedrooms (11.4 to 14.1 m²), a toilet, a bathroom and a shower room.
A spiral staircase leads up to the attic space that could be converted.
Underfloor heating by a heat pump and electric hot water tank.
Exterior features include a 5x10 swimming pool with roller shutter, fully fenced grounds planted with trees, an awning for parking 2 vehicles, a conservatory, a workshop and a garden shed.
For the second house :
A garage leading to a storeroom/laundry room, a 27 m² living room and a toilet.
The first floor has 4 comfortable bedrooms, a bathroom and a toilet.
Underfloor heating with electric boiler and hot water tank.
The two properties are not overlooked.
The 2694 m² of land is zoned Uc and can be divided into several lots.
Various options are available.
Quiet location with views of the Vercors, 5 minutes from all amenities, 13 minutes from Valence TGV station, 50 minutes from Grenoble and 1 hour from Lyon.
Contact us by telephone for further details.
- Ad written and published by an Agent Mandataire -
Property in the Ors district of Romans
Information on the risks to which this property is exposed is available on the Géorisques website :
Ref : 22958_23541 - Date : 27/07/2024
FEATURES
DETAILS
ENERGY DIAGNOSIS
LOCATION
CONTACT US
INFORMATION REQUEST
Request more information from IKAMI.
