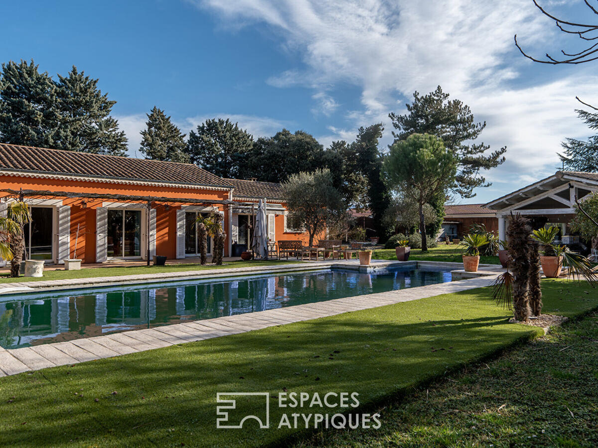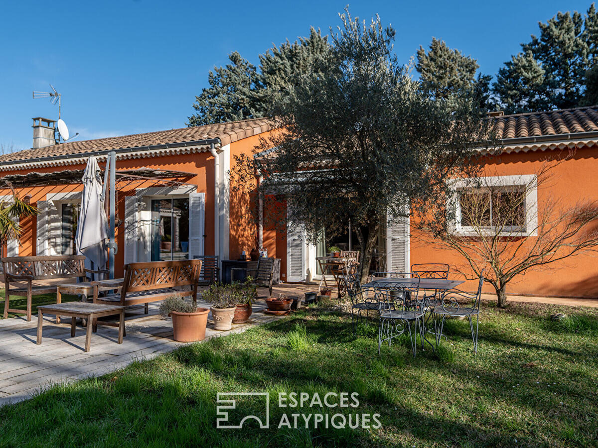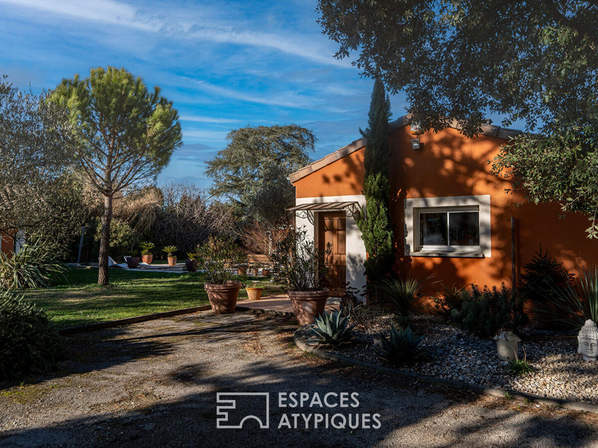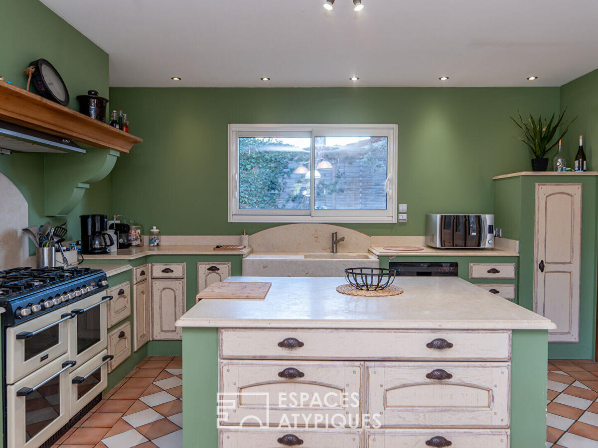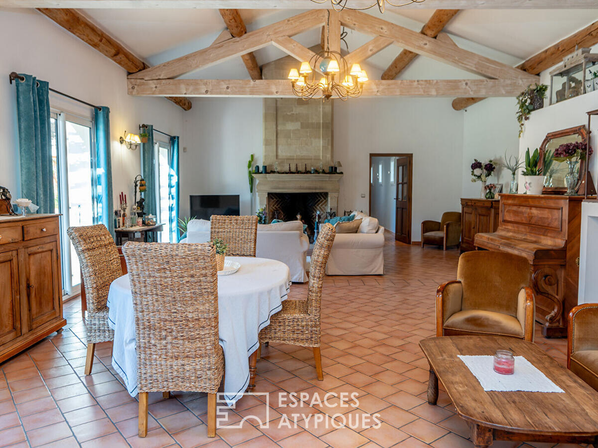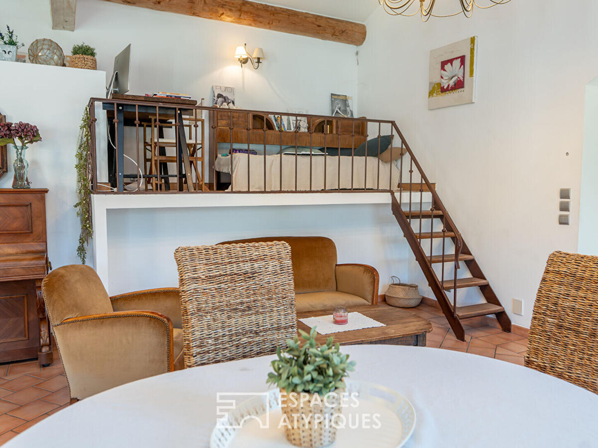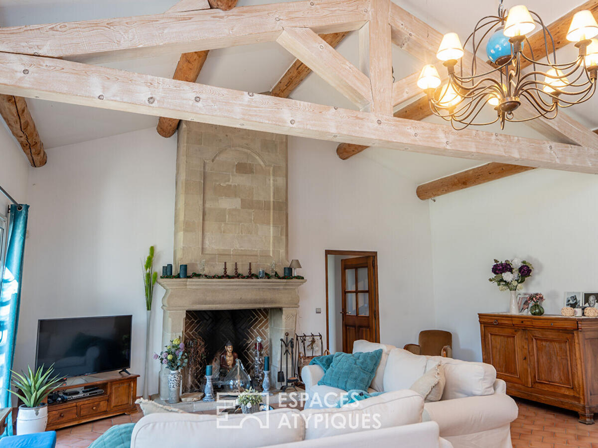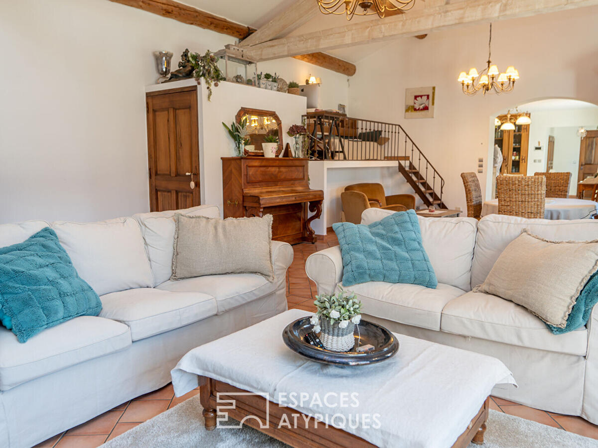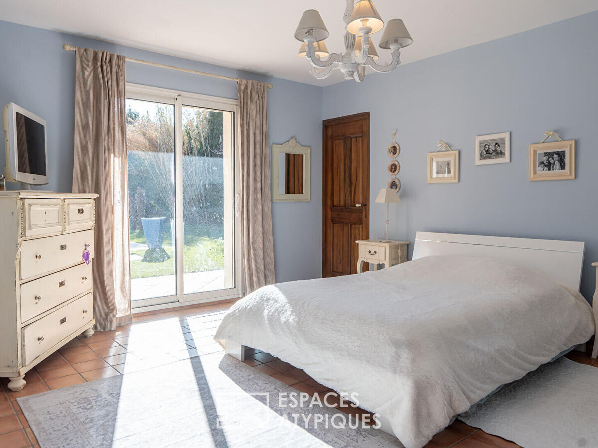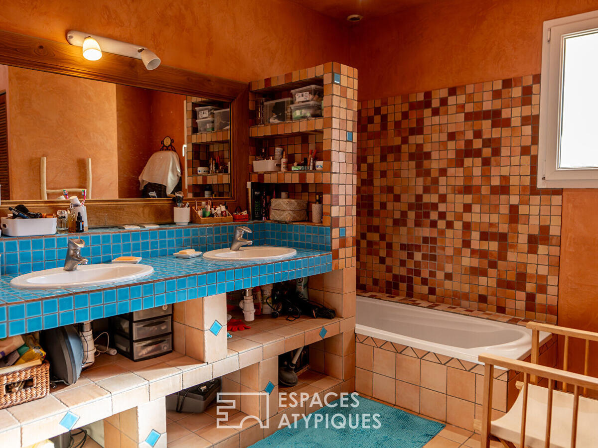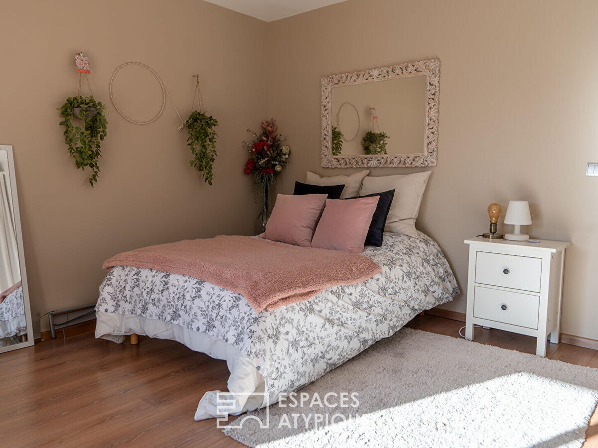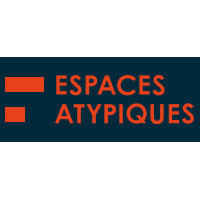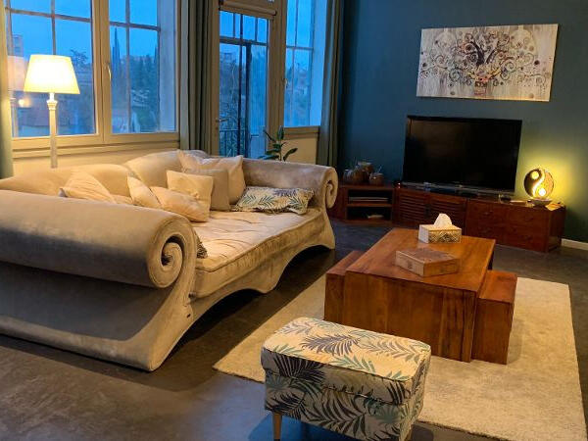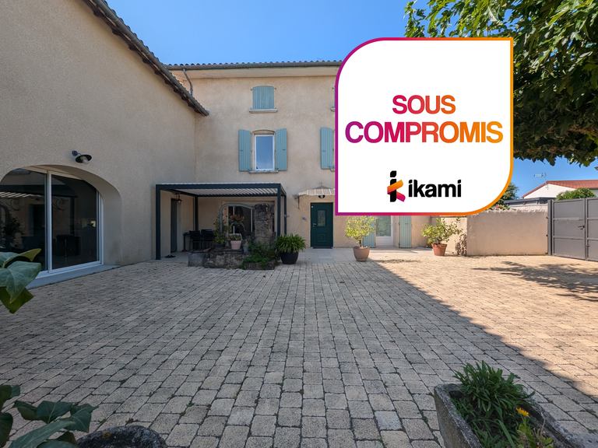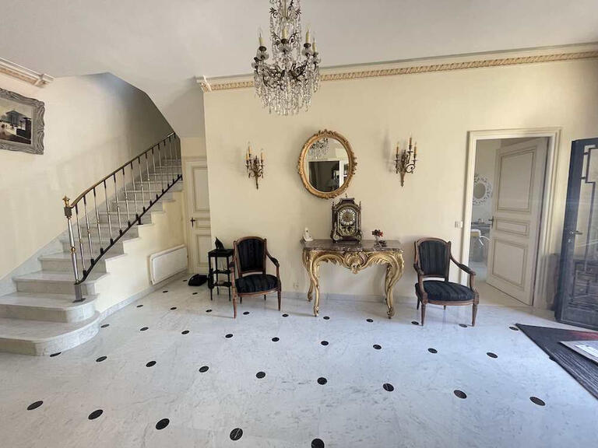House Romans-sur-Isère - 4 bedrooms - 318m²
26100 - Romans-sur-Isère
DESCRIPTION
This single-storey Provençal-style villa of approx.
318m², built in 2002, is a rare property that stands out for its
with its generous volumes and exceptional light.
From
the entrance, the living room is captivating with its vast space, bathed in
natural light thanks to large windows opening onto the outside.
The
separate, fully-equipped kitchen combines charm and
charm and practicality, with an adjoining utility room for added
practicality.
The living-dining room with its warm, welcoming fireplace
is enhanced by a raised reading area that adds a touch of originality and
a touch of originality and privacy.
The night space has been
comfort and serenity.
The master suite, with its
dressing room and en suite shower room,
while the other three bedrooms, all with fitted wardrobes,
all with fitted wardrobes, open directly onto the outside through large
windows, flooding each space with light throughout the day.
day.
A bathroom completes the space.
A basement
basement of around 56 m² provides additional space for a
space with a host of possibilities: sports room, home cinema
cinema or a space for private functions.
À
outside, the setting is simply enchanting.
Set in
grounds of 2,611 m², 528 m² of which can be built on, a magnificent
magnificent 14x7 metre swimming pool becomes the focal point of sunny days.
sunny days.
The 38 m² pool house, perfectly equipped with a kitchen
with a kitchen, dining area and sanitary facilities, promises
moments of conviviality in an unspoilt, intimate setting.
Sandrine MATHIEU (EI) Commercial agent - RSAC number: 838 835 486
- Romans sur Isère.
Single-storey Provençal villa with swimming pool and large garden
Information on the risks to which this property is exposed is available on the Géorisques website :
Ref : 482DA_57875372 - Date : 05/02/2025
FEATURES
DETAILS
ENERGY DIAGNOSIS
LOCATION
CONTACT US
INFORMATION REQUEST
Request more information from Espaces Atypiques drome ardeche.
