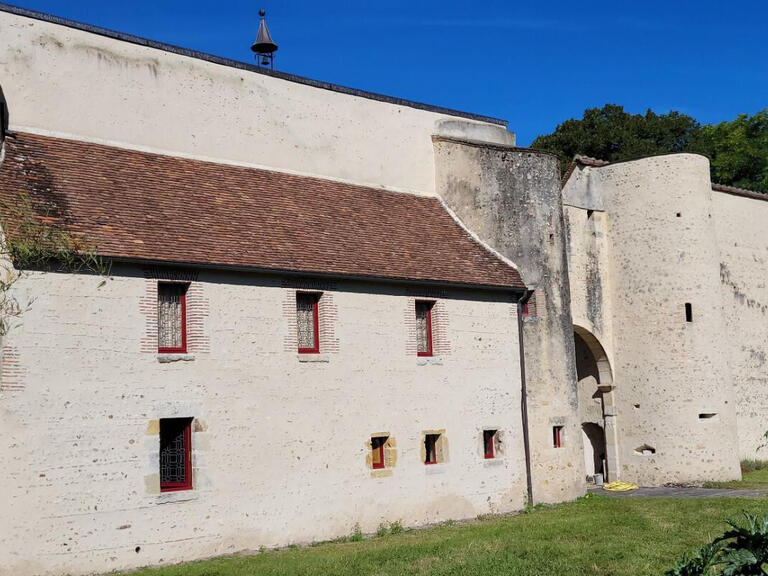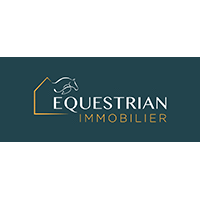House Romorantin-Lanthenay - 90m²
This exceptional property is no longer available on BellesPierres.com
See our other nearby searches
House Romorantin-Lanthenay - 90m²
This exceptional property is no longer available on BellesPierres.com
See our other nearby searches
House Romorantin-Lanthenay - 90m²
41200 - Romorantin-Lanthenay
DESCRIPTION
Situated in the Loir-et-Cher department in the Sologne region, this equestrian property offers comprehensive facilities, including two riding arenas, two arenas and 55 fully-equipped boxes. The living accommodation includes a spacious house with modern facilities, an attached garage and a wooden chalet. The property is sold on a turnkey basis with all the equipment, horses, clientele from the equestrian centre and the owner's stable. The property currently covers an area of 8 hectares owned and 16 hectares made available by third parties. Equestrian facilities: A 70×35 m metal-framed riding arena with fibre-reinforced Fontainebleau sand. A 28×13 m enclosed riding arena with fibre-reinforced Fontainebleau sand. A 68×28 m fibre-reinforced Fontainebleau sand arena. A 28×23 m fibre-reinforced Fontainebleau sand arena. Covered walker for 4 horses. A 20 m Fontainebleau sand round pen.
Building 1 (stable adjacent to the small arena): 16 boxes of 3×3 m 2 broodmare boxes of 3×6 m A club tack room with washbasin A shower Hay/straw/shavings storage above the boxes Building 2: 12 boxes of 3×3 m 2 broodmare boxes Reception and office of approximately 23 m² Sanitary facilities (2 showers and 2 WCs) all on 10 m² Owner's area of approximately 21 m² with 56 lockers Building 3 :
12 boxes of 3×3 m 1 broodmare box of 3×6 m Care room with solarium, washing machine and tumble dryer on 16.5 m² Building 4: 3 boxes of 3×3 m Private saddlery Building 5: 7 wooden boxes of 3×3 m A laundry of 13 m² (equipped kitchen – alarm – barnum fixed on slab adjacent to the laundry).
Grain store / Borehole 30 m away / All paddocks supplied with water via borehole (5 x 3×6 m huts) / Surveillance system (camera) Living area: 90 m2 dwelling house: (Double glazing; septic tank; pellet stove; heat pump; electric gate) Ground floor:
A 32 m² living/dining room A 9 m² fully fitted kitchen A 4 m² shower room Two 10 m² bedrooms, one with a 10 m² dressing room (heat pump) An 8.3 m² storeroom and a 5.3 m² corridor A 1 m² WC A 14 m² garage adjoining the house with direct access. Enclosed garden / Above-ground wooden swimming pool / Small workshop A 32 m² wooden chalet: 15.2 m² lounge/dining room 5 m² kitchen 3.5 m² shower room 9 m² small bedroom Information on request The property for sale is presented to you at a price of 735 000 € FAI (of which 5% to be paid by the purchaser). 5% inclusive of tax to be paid by the purchaser. Price excluding fees 700 000 €. ECD in progress Our fees: -166-BGKBx-bareme.pdf
Turnkey equestrian centre / owners' stable - Sologne
Ref : 742-EQUESTRIAN - Date : 05/03/2024
FEATURES
DETAILS
ENERGY DIAGNOSIS
CONTACT US
INFORMATION REQUEST
Request more information from Equestrian Immobilier.



