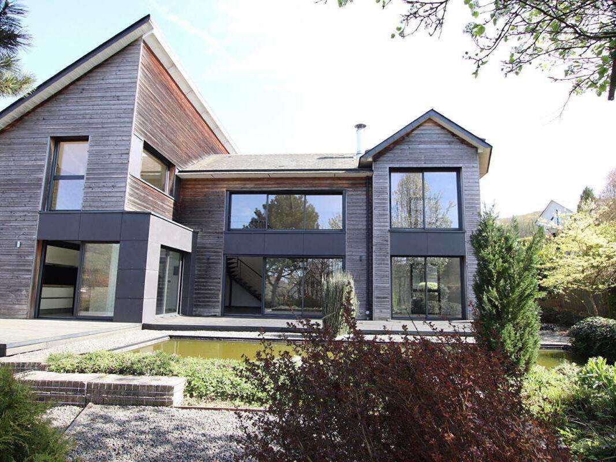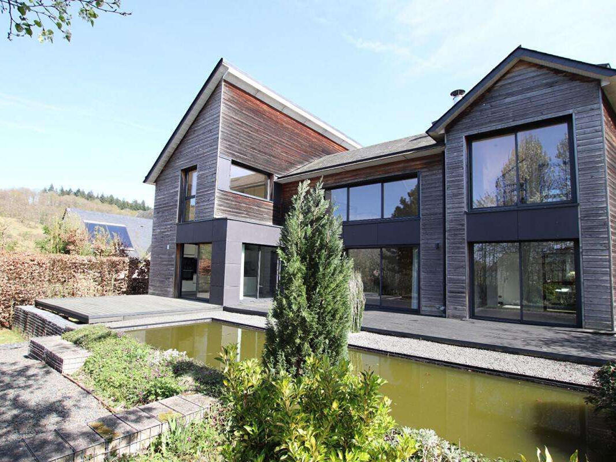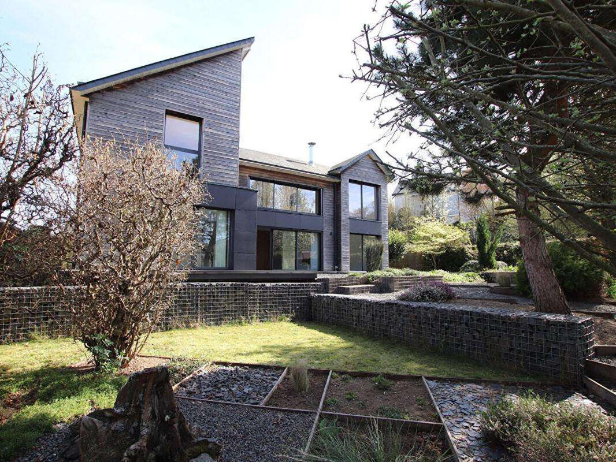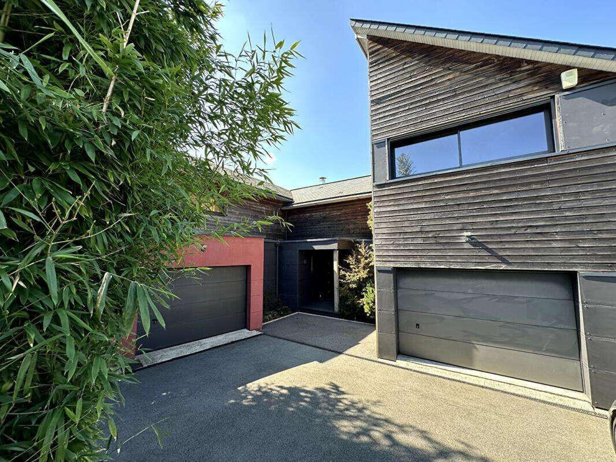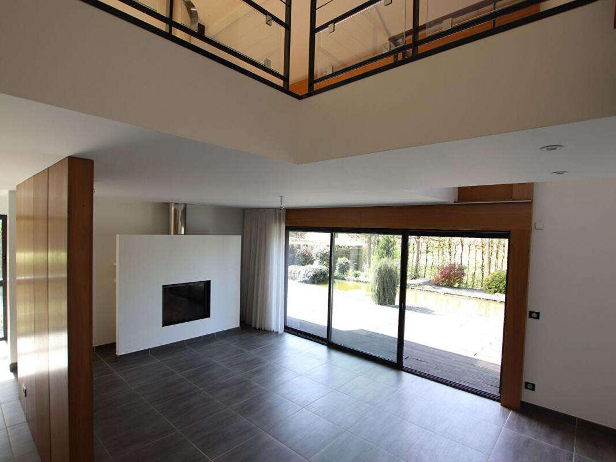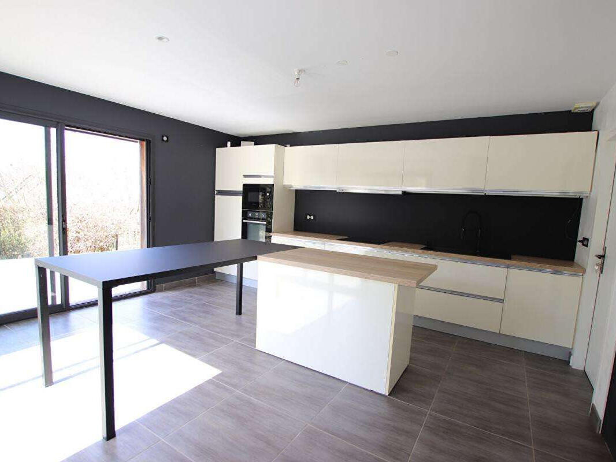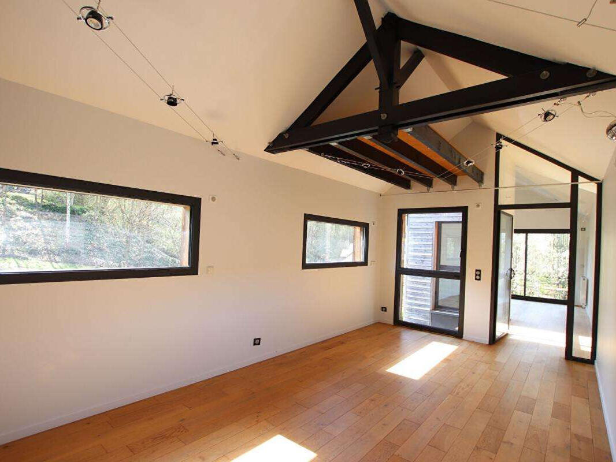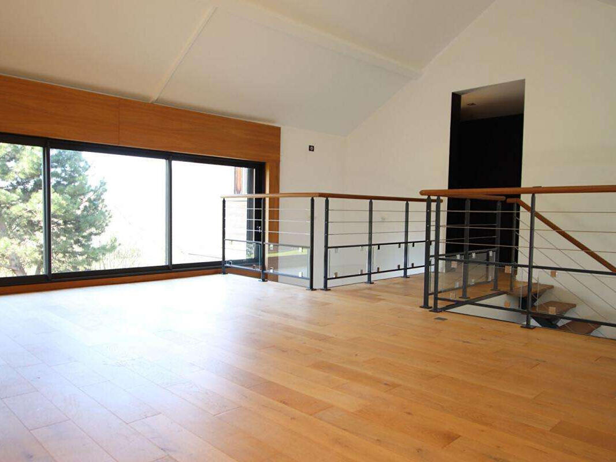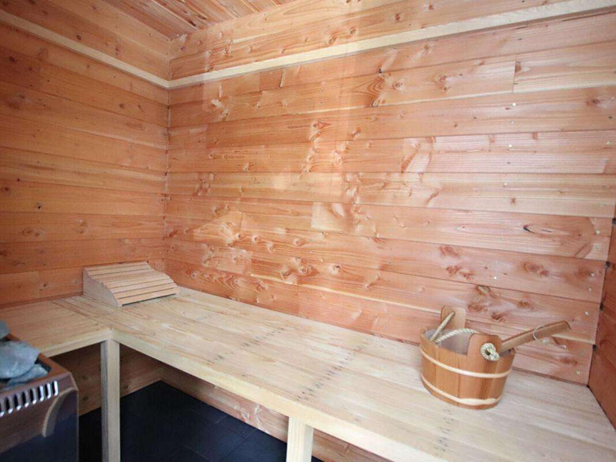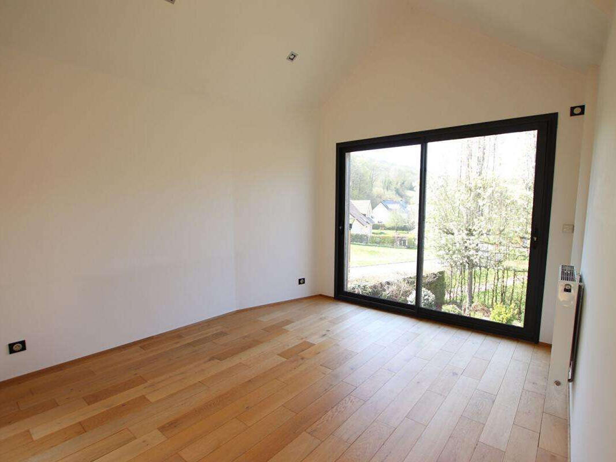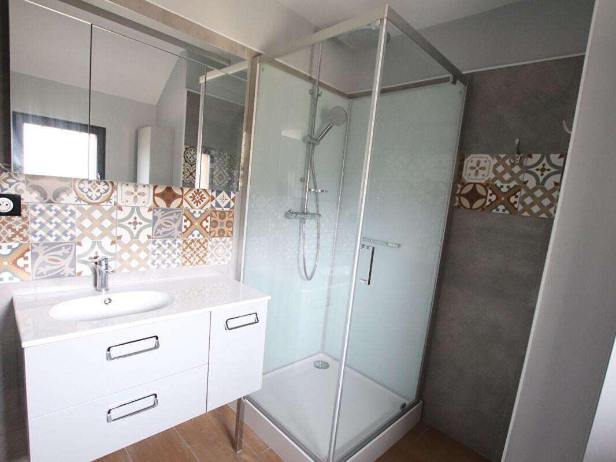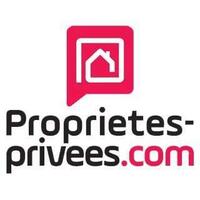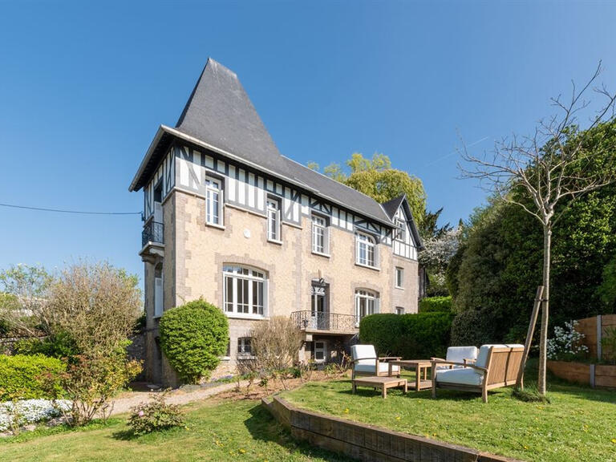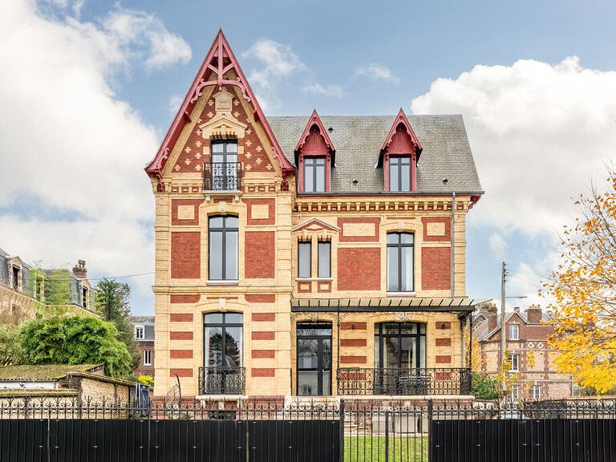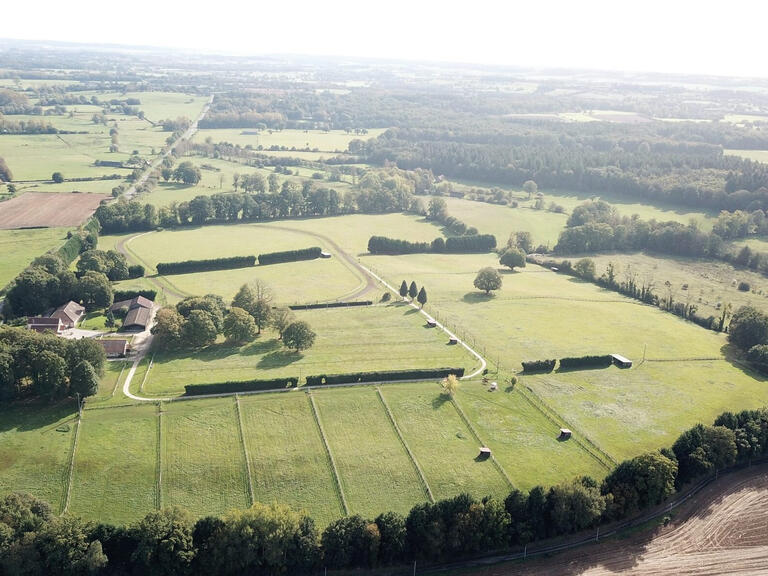House Rouen - 5 bedrooms
76000 - Rouen
DESCRIPTION
To the east of Rouen, just ten minutes from the university hospital, in a rural commune, lies this architect-designed house that is as elegant as it is pleasant to live in.
Nestling in a leafy setting, this property of around 225m² combines contemporary lines, modern comforts and quality materials in a timber-frame construction that combines aesthetics and performance, in a peaceful environment that is perfectly served by everyday amenities.
As soon as you enter, the house reveals its spacious, light-filled rooms.
The heart of the house revolves around a warm living room, enhanced by an insert fireplace.
Opening onto this living area, the fully fitted and equipped kitchen offers a fluid flow, ideal for sharing moments together.
A discreet glass door leads to an air-conditioned wine cellar, designed as a showcase for the finest bottles.
Linen room, cloakroom, separate wc: everything here has been designed to combine aesthetics and practicality.
The master bedroom, located on the ground floor, has privileged access to a spacious bathroom, with a walk-in shower, bath, dressing room and sauna area for moments of total relaxation.
The first floor, generous and flexible, opens onto a mezzanine of over 30m², partially open, with an elegant walkway overlooking the living room.
This beautiful space can easily accommodate a TV lounge, a reading area or even a cinema.
There is also a study that could easily be partitioned off into a bedroom, a vast attic room ideal for an extra bedroom, a workshop or a sports room, and two other comfortable bedrooms, a shower room and a wc.
Outside, the charm is just as strong.
A vast south-west-facing terrace extends the living space in fine weather, while a ornamental pond and a garden planted with trees bring peace and freshness.
The house comes with top-of-the-range features, including underfloor heating, central vacuum extraction, an attached garage with direct access to the house, and a second detached garage.
A rare home, designed for those seeking a subtle balance between nature, modernity and proximity!
To arrange a viewing and help you with your project, contact Laurence PICOT, on or by email at .
In accordance with article L.561.5 of the French Monetary and Financial Code, you will be asked to show proof of identity in order to arrange a viewing.
This listing has been prepared under the editorial responsibility of Laurence PICOT acting as a commercial agent registered with the RSAC Le Havre 341 895 951 of SAS PROPRIETES PRIVEES, with a capital of 44 920 euros, ZAC LE CHÊNE FERRÉ - 44 ALLÉE DES CINQ CONTINENTS 44120 VERTOU; SIRET 4 040, RCS Nantes.Carte Professionnelle Transactions sur immeubles et fonds de commerce (T) et Gestion immobilière (G) n°CPI 4401 20 8 issued by the CCI Nantes - Saint Nazaire.
Escrow account no.
3 BPA SAINT-SEBASTIEN-SUR-LOIRE (44230).
GALIAN-SMABTP guarantee - 89 rue de la Boétie, 75008 Paris - no.
28137 J for 2,000,000 euros for T and 120,000 euros for G.
Professional liability insurance by GALIAN-SMABTP policy no.
28137.J.
DPE class C - GES: C.
Estimated average annual energy costs for standard use, based on energy prices for the years 2021, 2022 and 2023, ranging from €1910 to €2640.
Selling price: €630,000.
Agency fees of 3.28% payable by the buyer, i.e.
610000 euros net vendor.
Mandate ref : 402259- The professional guarantees and secures your real estate project.
(3.28% fees incl.
VAT payable by the buyer).
Laurence PICOT (EI) Commercial Agent - RSAC Number: le havre 341 895 951 - .
Information on the risks to which this property is exposed is available on the Géorisques website: georisques.
gouv.
fr
Sale house Rouen
Information on the risks to which this property is exposed is available on the Géorisques website :
Ref : 402259LPIC - Date : 09/04/2025
FEATURES
DETAILS
ENERGY DIAGNOSIS
LOCATION
CONTACT US
INFORMATION REQUEST
Request more information from Propriétés Privées.
