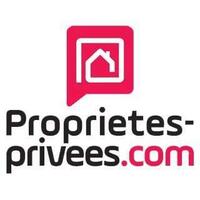House Rouffignac-Saint-Cernin-de-Reilhac - 5 bedrooms
24580 - Rouffignac-Saint-Cernin-de-Reilhac
DESCRIPTION
EXCLUSIVE: panoramic views, peace and quiet, privacy, conviviality and a daring architect's gamble that paid off! In the Rouffignac area, with all amenities.
Country setting, oak and fruit trees.
Lovely surrounding walks.
The most beautiful sites in the VEZERE VALLEY are just 15 minutes away!
The traditional Périgourdine house has been given a contemporary twist, as if inspired by Frank Lloyd Wright: you can experience an invigorating space where the boundaries between inside and outside are blurred, allowing natural light to flood in through the glass façades! This house is at one with nature! Perfectly integrated!
The proud tower housing the elegant spiral staircase is reminiscent of life in a Périgord château; the traditional exposed beams, the wood-burning stove with built-in oven for long-cooked meals....the terraces for long, convivial moments!
Description :
House in two parts: the master house is separated from the guest house,
by a comfortable 45 m2 terrace linked by a gallery.
Basement and integrated garage.
Quality structural work with very solid foundations.
A 20 m2 cottage with bedroom and en-suite shower room/wc can be used to accommodate additional or unexpected guests.
This small house can be used for professional purposes, as it has been declared to the town planning authorities.
Double integrated garage/workshop: 33 m2.
Basement 34 m2 with wine cellar.
Fruit trees.
Rainwater reservoir.
Pleasure pond with waterfall.
Rural setting in a natural area.
PRICE: 599,000 euros including 20,815 euros in fees, i.e.
3.6%, purchaser's charge.
NET SOLD PRICE: 578 185 euros.
PROTECT + GUARANTEE.
Home of the owners 110 m2 :
As you enter, you are struck by the sheer volume of the property and the plunging view over the living space, which feels like it's outside! The spiral staircase is a real treat! It leads to the garden level and the basement.
Several entrances are possible without using the staircase.
Garden level: Living room: Living room/kitchen 38 m2 with bay windows on 3 sides offering total immersion in nature and an extension to the SOUTH and WEST TERRACES.
The latter, giving access to the garden, is sheltered by a beautiful old oak tree.
Hallway with shower room and separate WC.
Parent's bedroom, with door leading to calendar, dressing room and en suite linen room.
In the linen room, there are connections to install a washbasin/bathtub.
Second bedroom with cupboard.
Basement 34 m2: boiler room/utility room.
Wine cellar.
Workshop room opening onto the garden.
Separate WC.
Guest house 90 m2: living room/kitchen 30 m2.
Wood-burning stove with oven.
First floor: 2 master bedrooms with en suite shower room and toilet.
Double garage 33 m2.
Maisonnette: Entrance.
Shower room/WC.
Massage room or bedroom.
Technical equipment:
Highly aware of the ecological challenges of our time, the owners have opted for economical, environmentally-friendly solutions: wood-fibre panel roof and wall insulation, geothermal and reversible air-conditioning, wood-burning stoves, aluminium double-glazing throughout, roller shutters and home automation.
The property has been finished to a very high standard.
Lime rendering and paintwork.
Overall, this property is easy to maintain and use, making life easier and perfect for a second home.
and also perfect for a second home.
ECD: C: 170 (close to B)
GHG: A: 5
Estimated annual energy costs for the property: between €1,830 and €2,540 for the 2 houses.
MONTIGNAC-LASCAUX: 20 minutes.
PERIGUEUX: 25 minutes.
Motorway: 20 minutes.
To visit and help you with your project, contact Béatrice VIVIEN, on or by e-mail at
In accordance with article L.561.5 of the French Monetary and Financial Code, you will be asked to show proof of identity in order to organise the visit.
This sale is guaranteed for 12 months.
This listing has been prepared under the editorial responsibility of Béatrice VIVIEN, acting as a commercial agent registered with the RSAC PERIGUEUX 448 273 474 of SAS PROPRIETES PRIVEES, with a capital of 40,000 euros, ZAC LE CHÊNE FERRÉ - 44 ALLÉE DES CINQ CONTINENTS 44120 VERTOU; SIRET 4 040, RCS Nantes.
Carte professionnelle Transactions sur immeubles et fonds de commerce (T) et Gestion immobilière (G) n° CPI 4401 20 8 issued by the CCI Nantes - Saint Nazaire.
Escrow account no.
3 BPA SAINT-SEBASTIEN-SUR-LOIRE (44230); Guarantee GALIAN - 89 rue de la Boétie, 75008 Paris - no.
28137 J for 2,000,000 euros for T and 120,000 euros for G.
Professional liability insurance by MMA Entreprise policy no.
120.137.405.
Mandat ref : 378467 - The professional guarantees and secures your property project.
Information on the risks to which this property is exposed is available on the Géorisques website: géorisques.
gouv.
fr (3.60% fees incl.
VAT payable by the buyer).
Béatrice VIVIEN (EI) Commercial Agent - RSAC Number: PERIGUEUX 448 273 474 - .
Sale house Rouffignac-Saint-Cernin-de-Reilhac
Information on the risks to which this property is exposed is available on the Géorisques website :
Ref : 3784641VIV - Date : 14/11/2024
FEATURES
DETAILS
ENERGY DIAGNOSIS
LOCATION
CONTACT US
INFORMATION REQUEST
Request more information from Propriétés Privées.





















