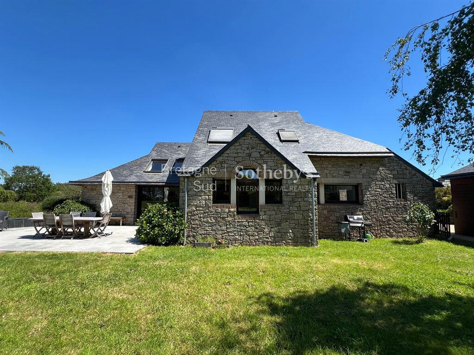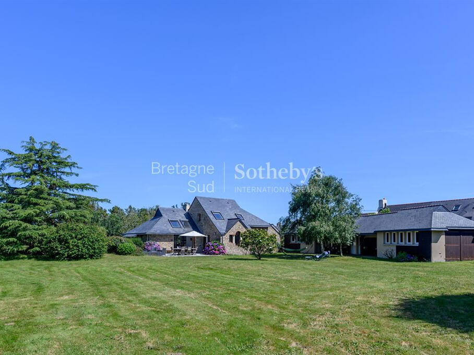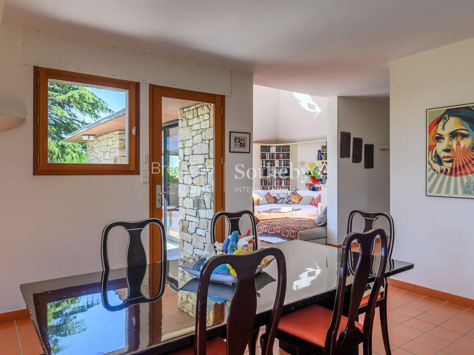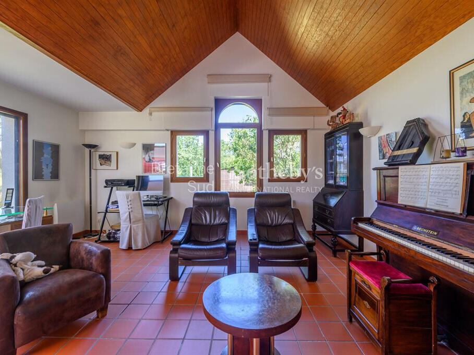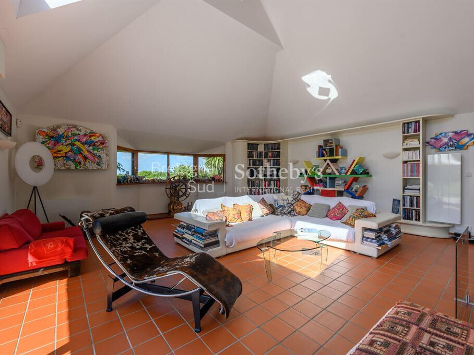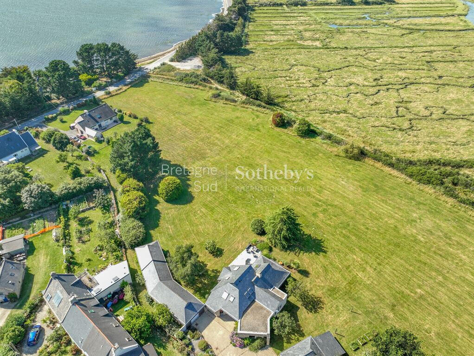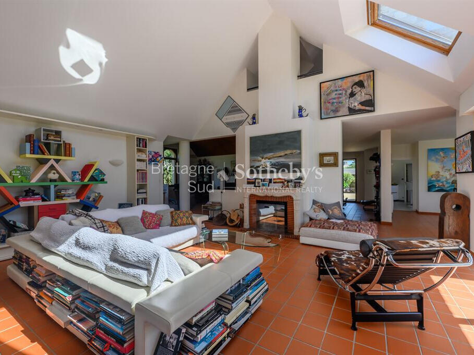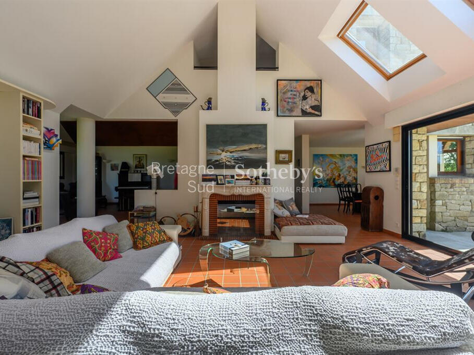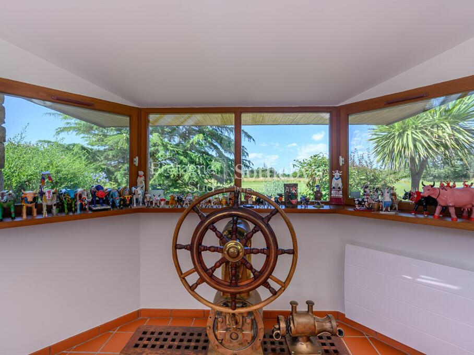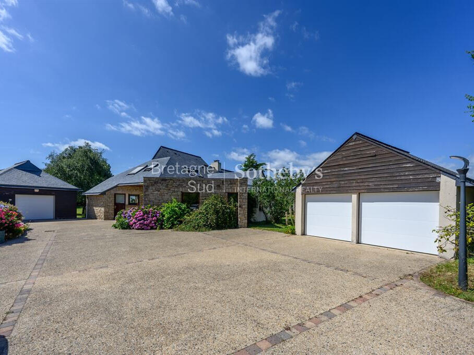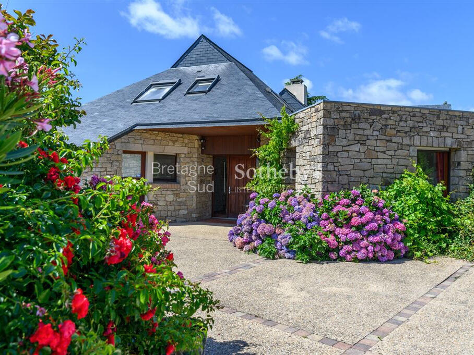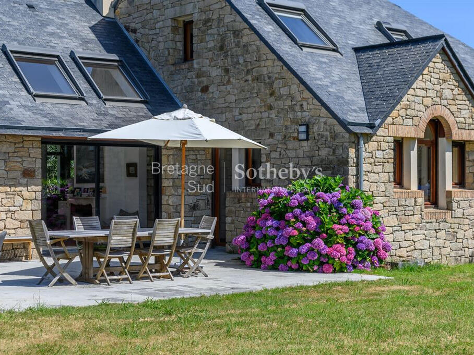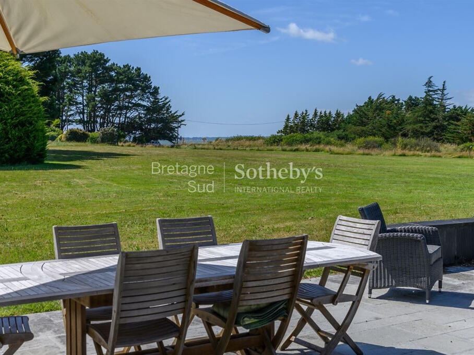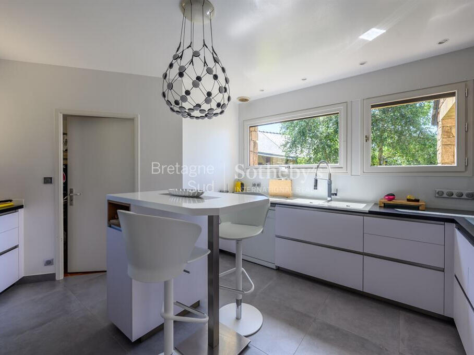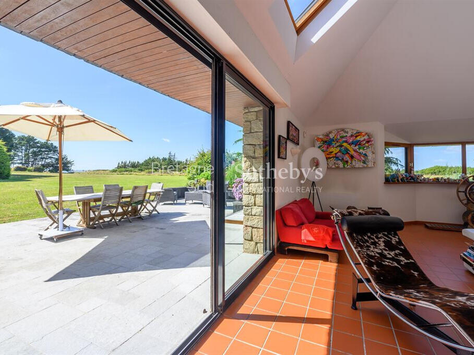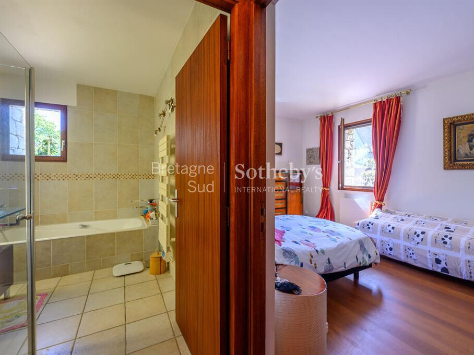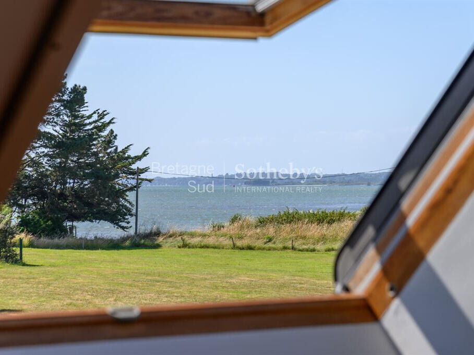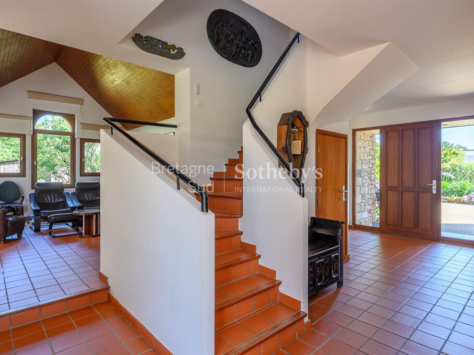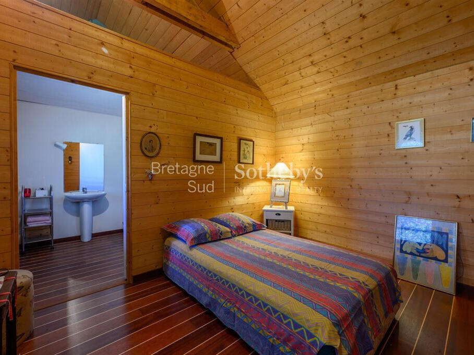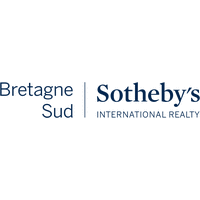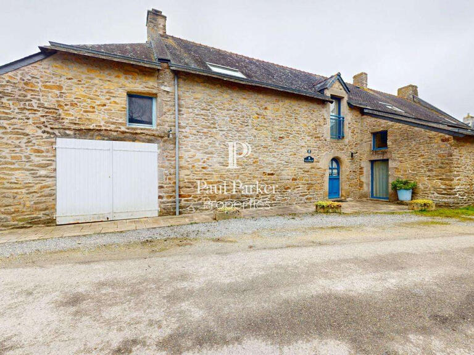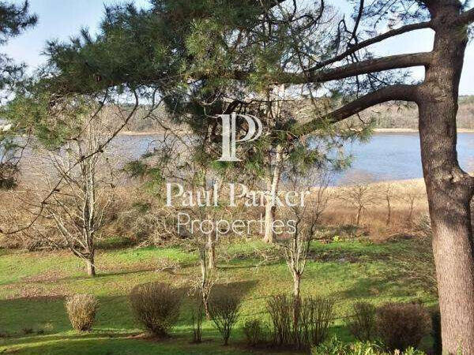House Saint-Armel - 4 bedrooms - 197m²
56450 - Saint-Armel
DESCRIPTION
Located in the heart of the Gulf of Morbihan, in Saint-Armel, this light-filled 197 m² stone house boasts uninterrupted sea views.
Its large picture windows bathe every room in natural light, creating a warm and welcoming atmosphere.
On the ground floor, you will find an entrance hall leading to alarge living room with fireplace and cathedral ceiling, offering incredible volume.
A TV lounge, dining room and recently fitted and equipped separate kitchen complete this living space.
The ground floor sleeping area comprises a bedroom with en suite shower room and fitted wardrobes.
Upstairs, the house has two bedrooms with fitted wardrobes, a shower room and a toilet.
The property includes several outbuildings: a two-car garage, a boat garage, a workshop, a fourth bedroom with shower room and toilet, and a storage room.
The house offers lovely views over the surrounding countryside, combining a maritime and country feel.
The ocean beaches are just 10 minutes away by car.
Au moulin à café", the famous bar-bakery-pastry shop located 1 km away, will delight you with its tasty cakes that will take you back in time.A slipway is also nearby, ideal for water sports enthusiasts.
In good condition and very bright, this property with charm and character will suit those looking for an exceptional living environment in one of the most beautiful parts of the Gulf of Morbihan.
Don't miss this opportunity to live in a privileged environment just 17 km from the port of Vannes.
Enclosed 1.4 ha plot Heating: electric underfloor heating Garage for 2 vehicles, boat garage, workshopRef Br2-813 Valérie Le Bénézic
Panoramic view of the sea and countryside at Saint-Armel
Information on the risks to which this property is exposed is available on the Géorisques website :
Ref : BR2-813 - Date : 09/07/2024
FEATURES
DETAILS
ENERGY DIAGNOSIS
LOCATION
CONTACT US
INFORMATION REQUEST
Request more information from BRETAGNE SUD SOTHEBY'S INTERNATIONAL REALTY.
