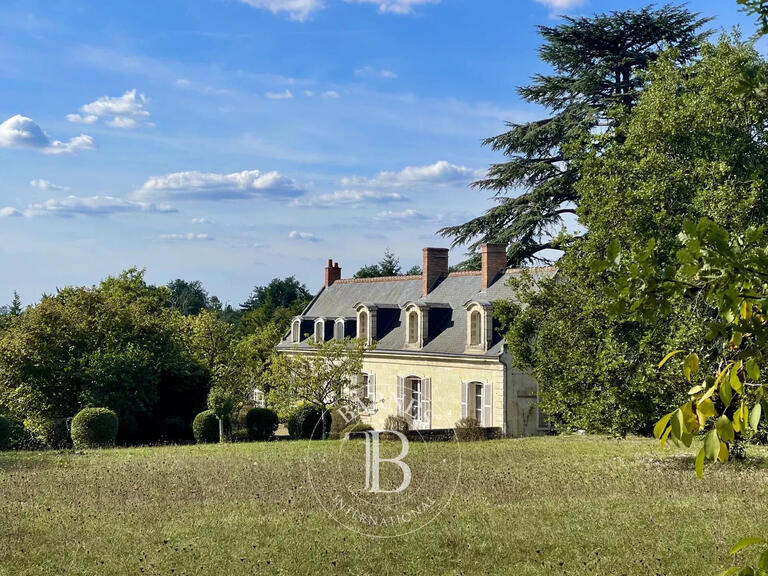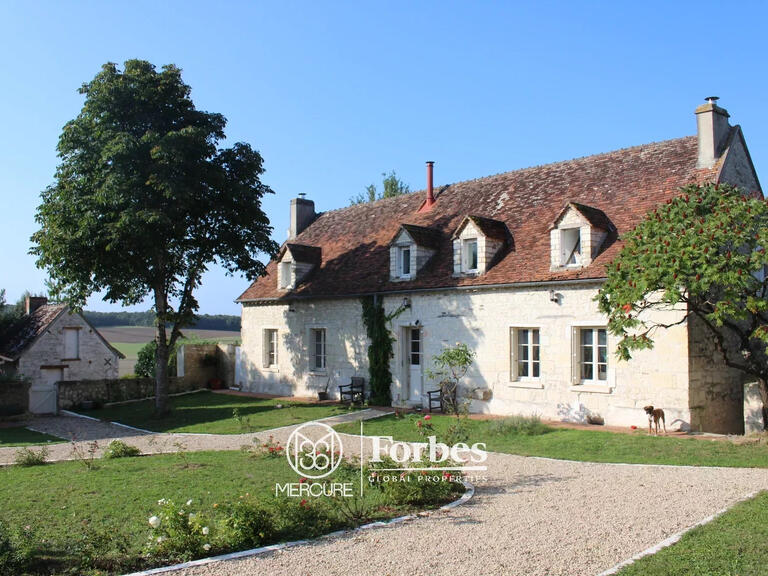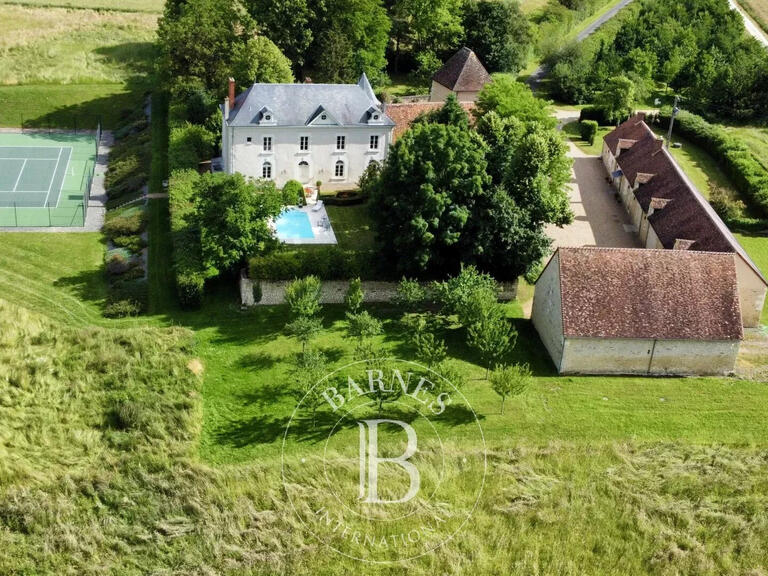House Saint-Branchs - 5 bedrooms
37320 - Saint-Branchs
DESCRIPTION
Just 5 minutes from the centre of Saint-Branchs, this charming property offers 240 m² of living space on a landscaped plot of more than 2,200 m².
This 19th-century building, completely renovated using quality materials, elegantly combines old-world charm with a modern feel.
Tailor-made staircases and woodwork, natural stone and impeccable finishes give this home a unique cachet.
The main house offers over 200 m² of floor space spread over two levels.
On the ground floor, a spacious living room combines a fitted kitchen and a cosy sitting room around a designer wood burner.
A separate, cosy 13 m² lounge provides a discreet TV area.
A 35 m² air-conditioned master suite completes this level, with its bespoke dressing room and refined bathroom fitted with a corner bath and walk-in shower.
Upstairs, a light-filled landing leads around the empty living area to a pretty covered balcony with uninterrupted views over the garden and countryside as far as the eye can see.
This landing leads to three beautiful bedrooms, a study area and a shower room.
The first floor is fully air-conditioned.
A 50m² converted and equipped outbuilding opens up the possibility of a variety of private, artistic or professional projects.
There is still plenty of potential, given the attic space that could be converted and the barn part of the house.
A detached double garage has been insulated and tiled.
It completes the ensemble with a space that can be adapted for different uses.
The house offers unrivalled energy efficiency and is in impeccable condition, both inside and out.
The enclosed, landscaped garden, with its well-tended paths, planting and gazebo, adds a pastoral touch and a particularly pleasant living environment.
This character property combines the charm of the past with modern comforts, with careful, contemporary renovation, all in a peaceful setting just 5 minutes from schools, shops and transport links.
Saint-Branchs is ideally situated, 30 minutes from the centre of Tours, 30 minutes from the Saint-Pierre-des-Corps TGV train station and 20 minutes from the A10 motorway.
Main house:
ENERGY CLASS: A / CLIMATE CLASS: A
Estimated annual energy costs for standard use: between €697 and €943, indexed to 2021, 2022 and 2023 (including subscription).
Dependency:
ENERGY CLASS: D/ CLIMATE CLASS: B
Estimated annual energy costs for standard use: between 994 Euro and 1344 Euro, indexed to the years 2021, 2022, 2023 (including subscription).
Contact: (EI) Magali Boudry
Sales agent registered with the Tours RSAC under number 2021AC00288
Fees are payable by the vendor
Information on the risks to which this property is exposed is available on the Géorisques website for the areas concerned: https://www.georisques.gouv.fr
Magali BOUDRY (EI) Commercial agent - RSAC number: - .
Sale house Saint-Branchs
Ref : EAT4145_56332760 - Date : 01/02/2025
FEATURES
DETAILS
ENERGY DIAGNOSIS
LOCATION
CONTACT US
INFORMATION REQUEST
Request more information from Espaces Atypiques.











