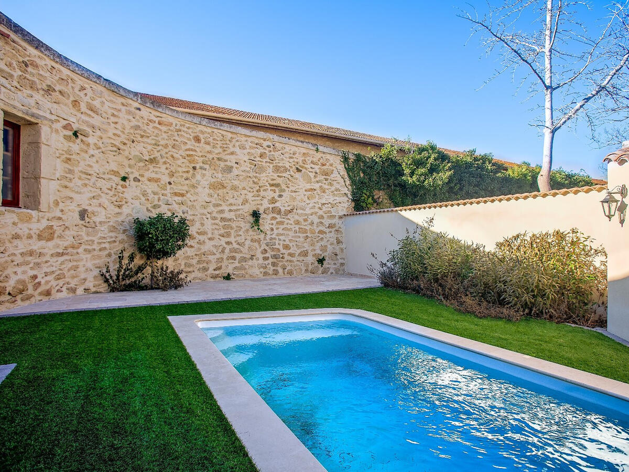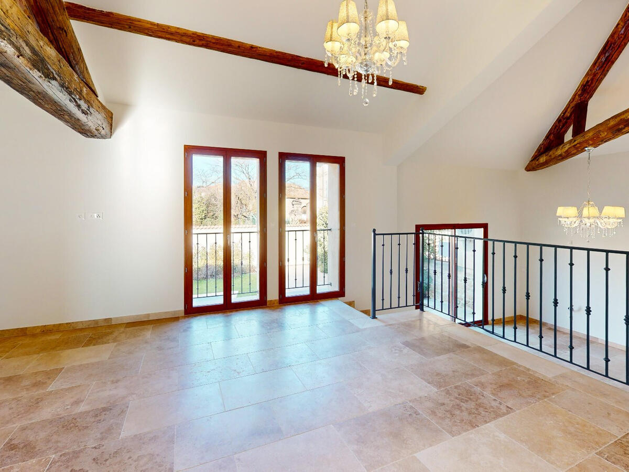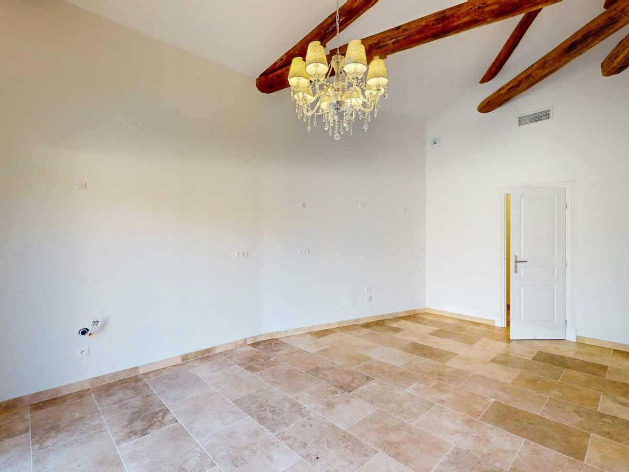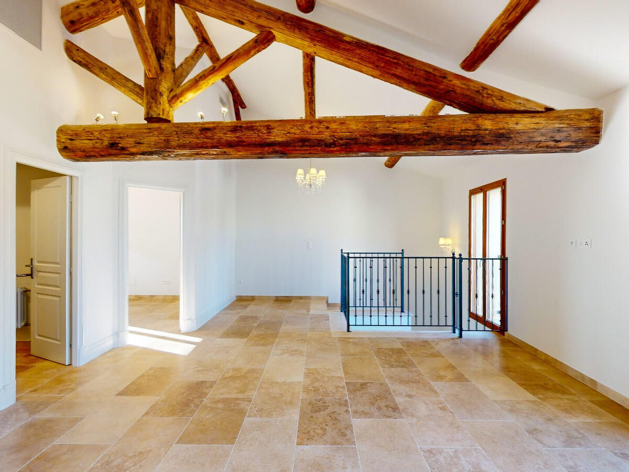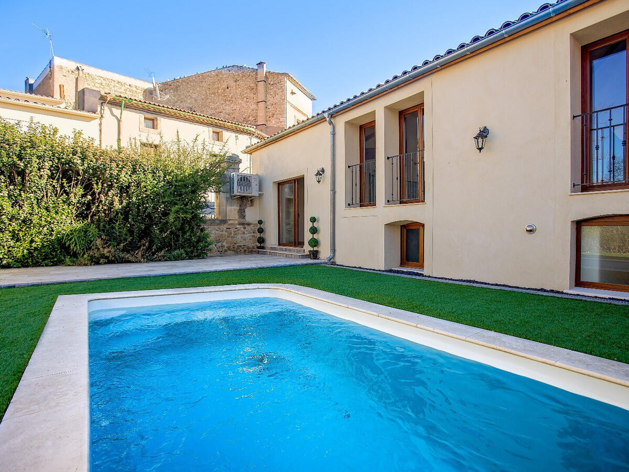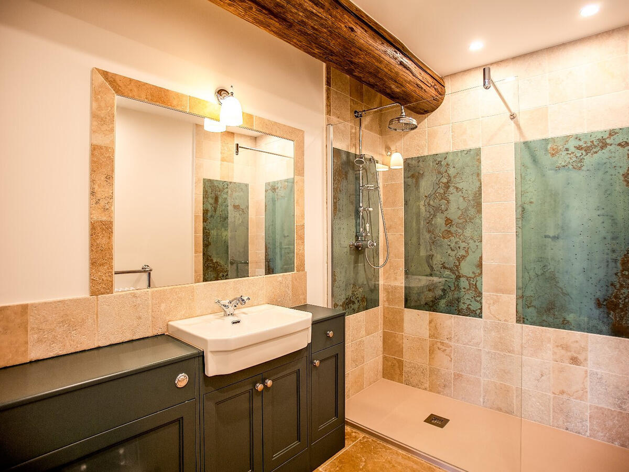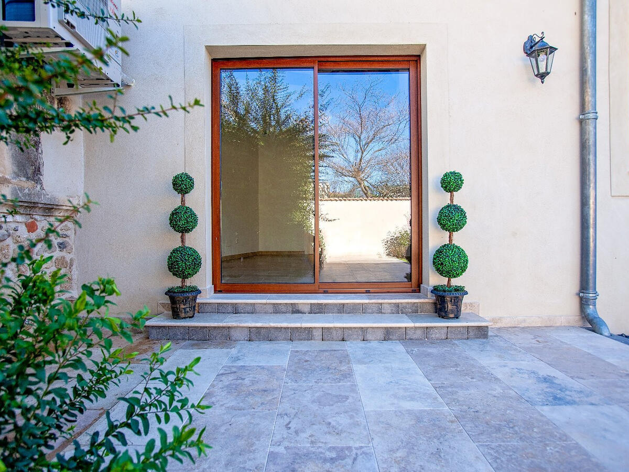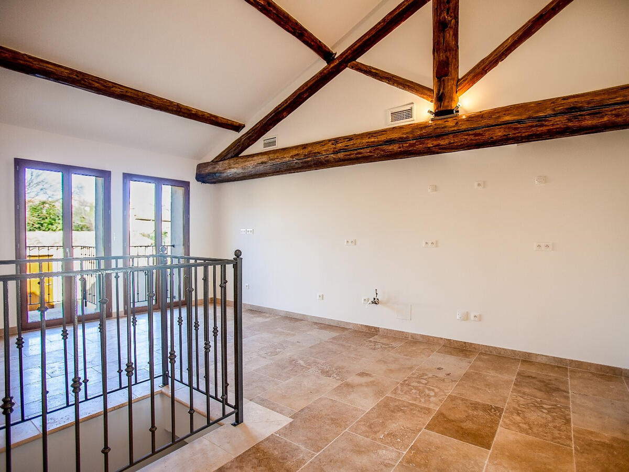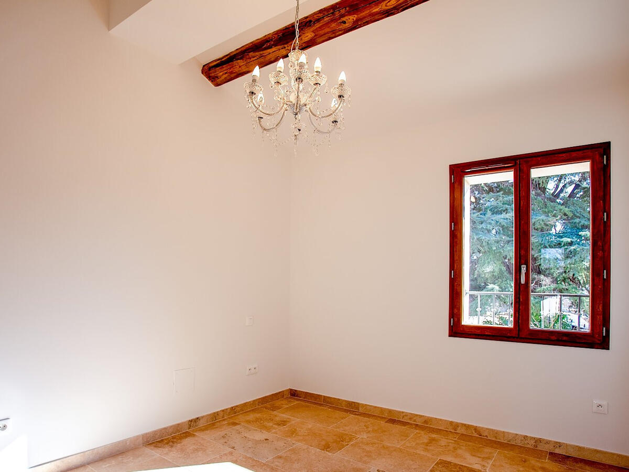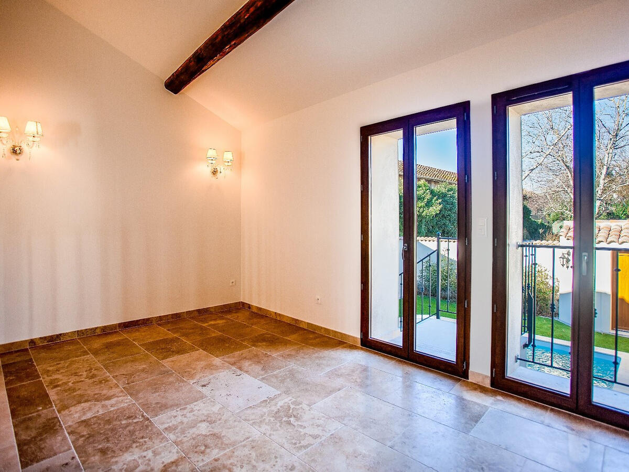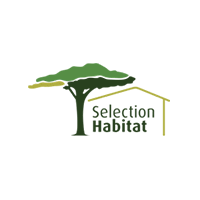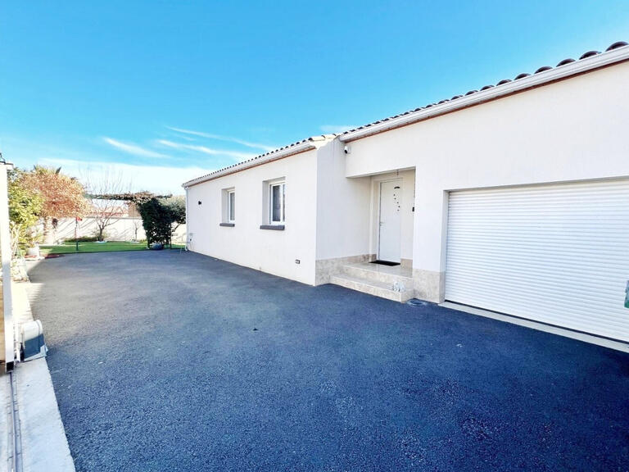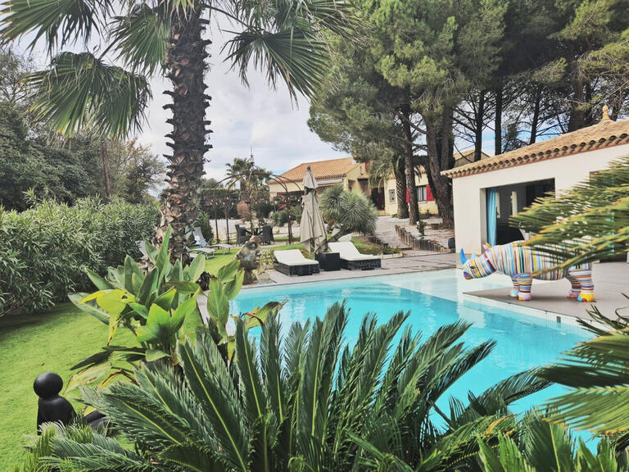House Saint-Geniès-de-Fontedit - 5 bedrooms - 176m²
34480 - Saint-Geniès-de-Fontedit
DESCRIPTION
Set in the heart of a welcoming and picturesque village, this thoughtfully renovated stone barn offers two beautifully finished homes, each with its own private outdoor space.
Perfect for those seeking a comfortable and stylish lifestyle in the South of France, this property is ideal for use as a family residence, holiday retreat, or rental opportunity.
About the Village and Location Nestled in Saint-Geniès-de-Fontedit, a charming Mediterranean village, you'll enjoy the perfect combination of tranquility and convenience.
The village provides everything you need for daily life, including a grocery store, bakery, cafés, and a lively local market.
Its friendly community and seasonal festivals make it a delightful place to live or visit.
The surrounding area is brimming with opportunities to explore and relax: Béziers (20 minutes) - A historic city with vibrant markets, cultural attractions, and shopping.
Mediterranean beaches (25 minutes) - Enjoy golden sands and crystal-clear waters just a short drive away.
Orb River (10 minutes) - Perfect for kayaking, swimming, and riverside picnics.
Local vineyards - The Hérault region is renowned for its excellent wines, with numerous domaines nearby for tastings.
With stunning scenery, rich culture, and endless outdoor activities, this location embodies the relaxed lifestyle of the South of France.
Property Overview Completed in late 2024, this renovated stone barn has been finished with care and attention to detail, offering a wonderful blend of traditional character and modern comfort.
Each of the two homes is fully independent, making it ideal for families, hosting guests, or potential rental income.
House 1 Bedrooms: 3 spacious bedrooms, including one en-suite.
Bathrooms: 2 modern bathrooms.
Living Space: A light-filled open-plan layout with a sunken kitchen area (connections ready for installation) leading to the outdoor space.
Outdoor Area: A private courtyard featuring a terrace and a 5x3m swimming pool, perfect for unwinding in the Mediterranean sun.
House 2 Bedrooms: 2 comfortable bedrooms, one with an en-suite.
Bathrooms: 2 contemporary bathrooms.
Living Space: A cozy living area with kitchen connections and direct access to the courtyard.
Outdoor Area: Another private courtyard with a terrace and its own 5x3m pool, offering a relaxing retreat.
Modern Features for Easy Living Fully Renovated - New roof, double-glazed windows, updated plumbing, and electrics.
Comfortable Climate Control - Centralized reversible air conditioning in both homes.
Low Maintenance - Private courtyards and pools are designed for easy upkeep.
Versatile Garages - Each home includes a garage that could be used as storage, a workshop, or even converted into extra living space.
Move-In Ready - With a 10-year guarantee, you can settle in without worry.
This is a unique opportunity to own a beautifully renovated property in one of the most sought-after areas of the Hérault region.
The homes offer charm, functionality, and comfort while being set in a welcoming village that provides the perfect base for exploring the best of the South of France.
Whether you're drawn by the character of the stone barn, the practicality of the layout, or the lifestyle that comes with this location, this property is an excellent choice for anyone looking to enjoy life in this stunning region.
Beautifully Renovated Stone Barn Conversion with 2
Information on the risks to which this property is exposed is available on the Géorisques website :
Ref : 12038363632 - Date : 21/01/2025
FEATURES
DETAILS
ENERGY DIAGNOSIS
LOCATION
CONTACT US
INFORMATION REQUEST
Request more information from SELECTION HABITAT.
