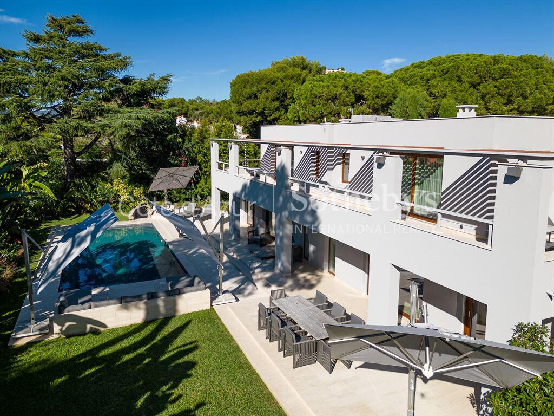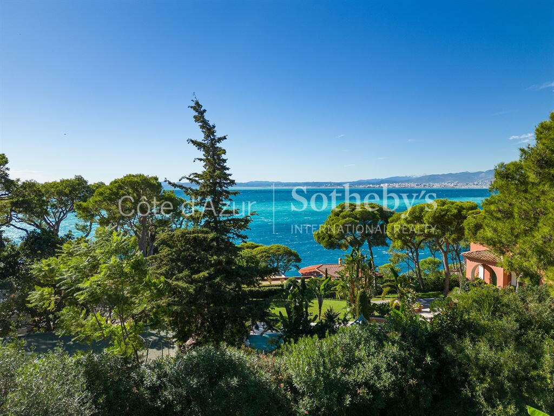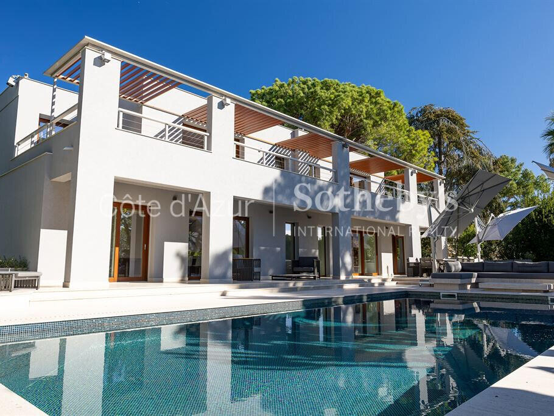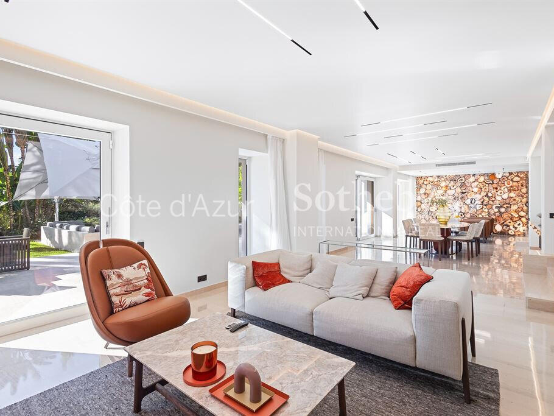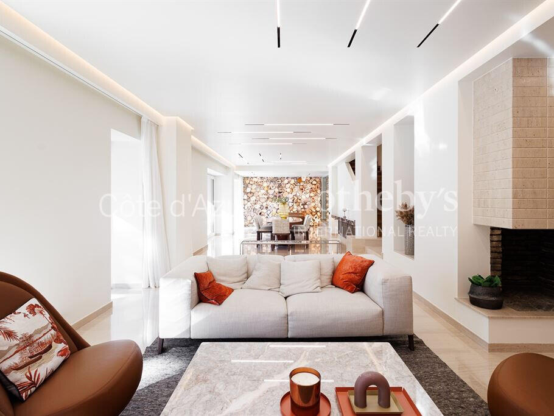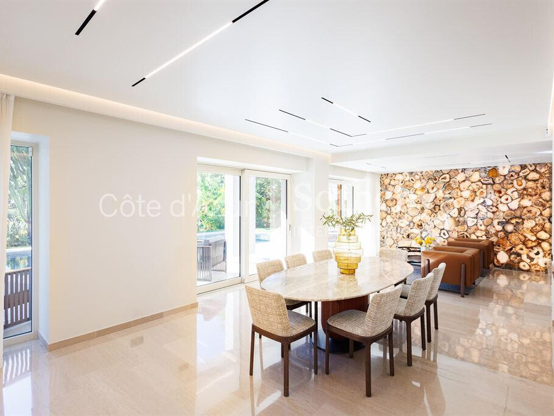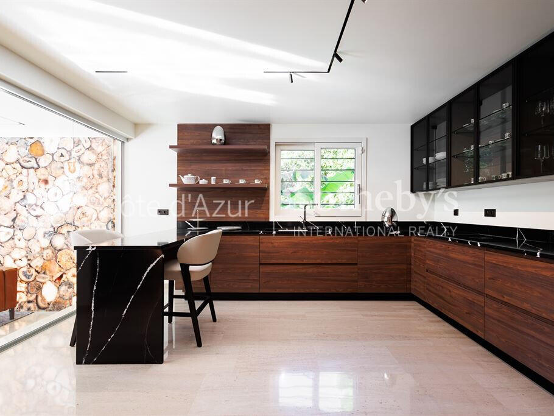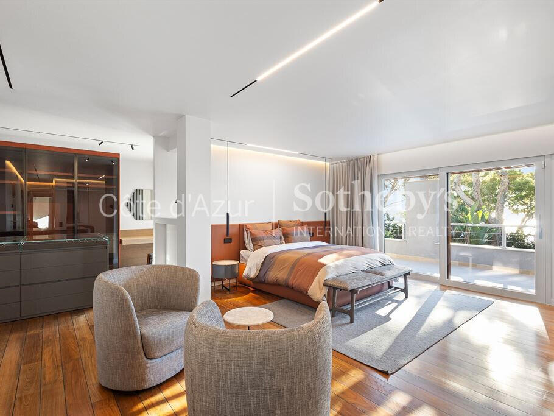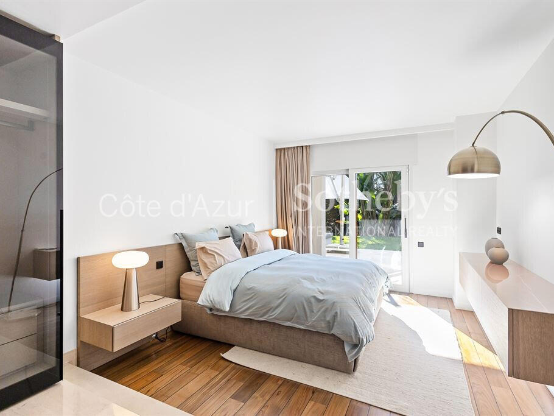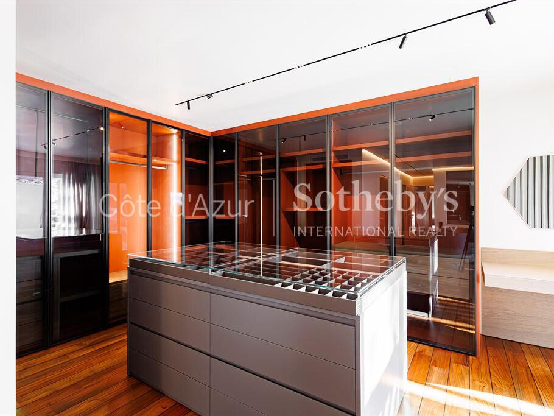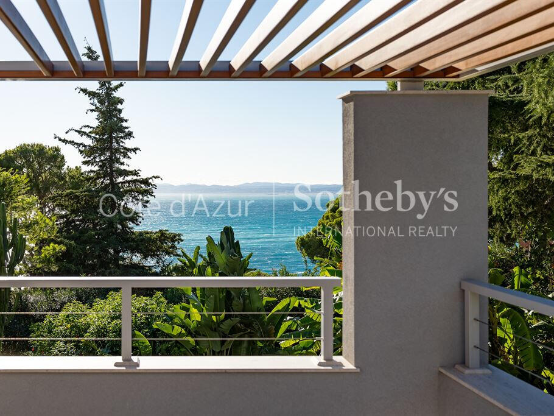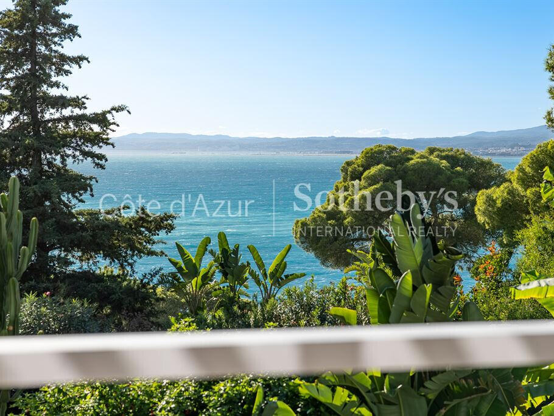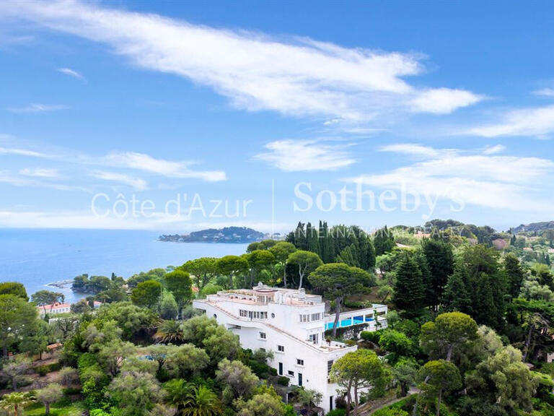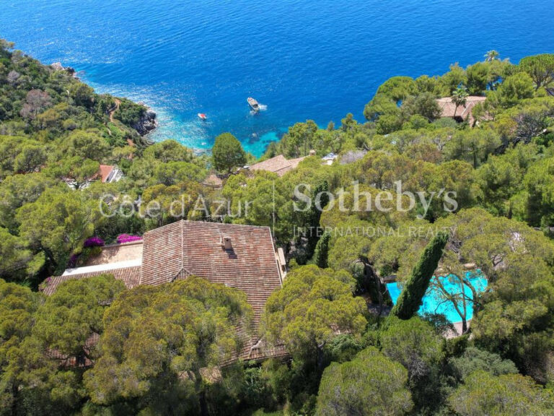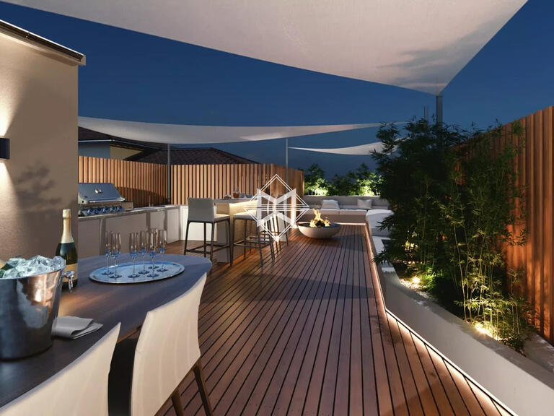House Saint-Jean-Cap-Ferrat - 4 bedrooms - 412m²
06230 - Saint-Jean-Cap-Ferrat
DESCRIPTION
This contemporary villa, superbly situated on the west side of the Saint Jean Cap Ferrat Peninsula, ensures utmost privacy in close proximity to the 4 Seasons Hotel.
With a living space of 412 square meters, this spacious and luxurious residence is impeccably maintained, featuring a flat garden, prime location, and an ideal southwest exposure.Spread across three levels, the villa includes:Ground Floor: A generously sized reception area spanning 90 square meters, comprising a spacious open-plan living and dining area with access to the pool and garden.
The fully equipped kitchen includes all modern appliances, and there is a guest bedroom with an en suite bathroom.First Floor: An incredible 48-square-meter Master Suite with an en suite dressing room and bathroom, along with two en suite guest bedrooms, all opening onto a large terrace with a sea view.Lower Level: Facilities include a staff apartment, a spacious gym with a hammam, a wine cellar, an independent laundry, and a closed garage.The well-maintained flat garden, complete with a beautiful pool, sunbathing terrace, and lounge area, provides total privacy and a relaxing atmosphere.
The villa's modern architecture, featuring large bay windows opening onto the garden and terraces, enhances the brightness and creates a sense of immersion in nature.
Superb contemporary-style villa in Saint Jean Cap Ferrat - sea view.
Information on the risks to which this property is exposed is available on the Géorisques website :
Ref : CA8-610 - Date : 21/12/2023
FEATURES
DETAILS
ENERGY DIAGNOSIS
LOCATION
CONTACT US
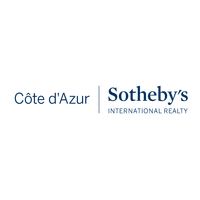
Cote D'Azur - Sotheby's International Realty
3 avenue Denis Semeria
06230 SAINT-JEAN-CAP-FERRAT
INFORMATION REQUEST
Request more information from Cote D'Azur - Sotheby's International Realty.
