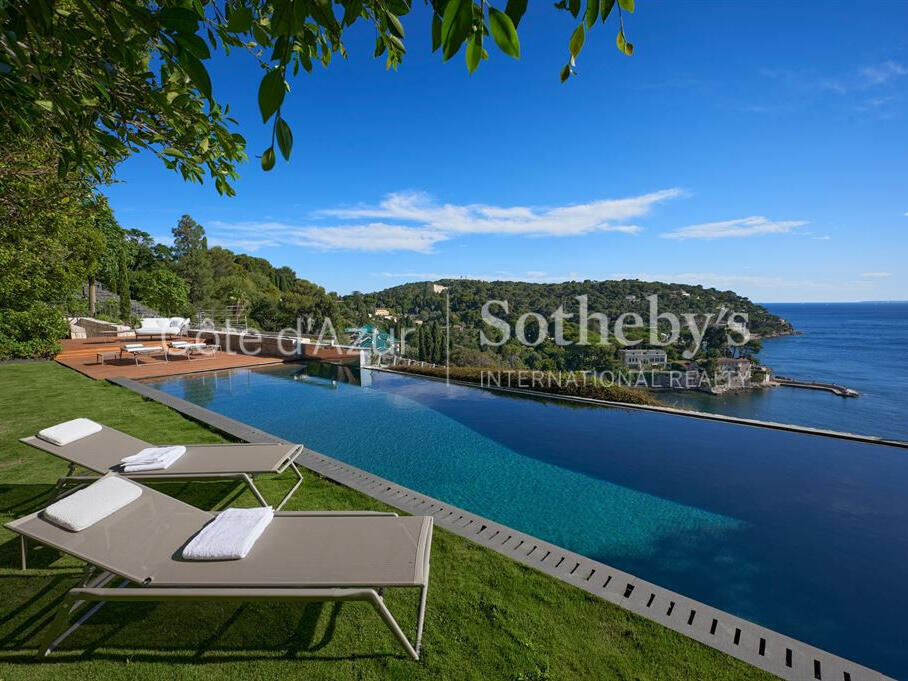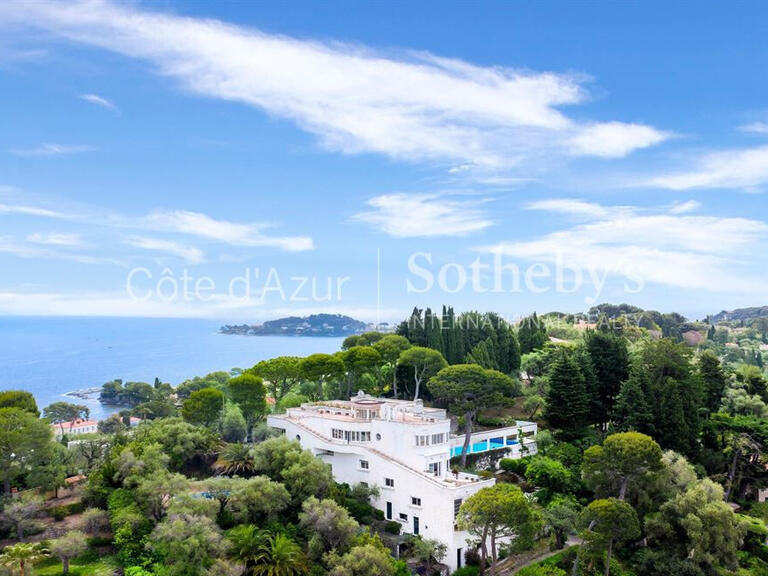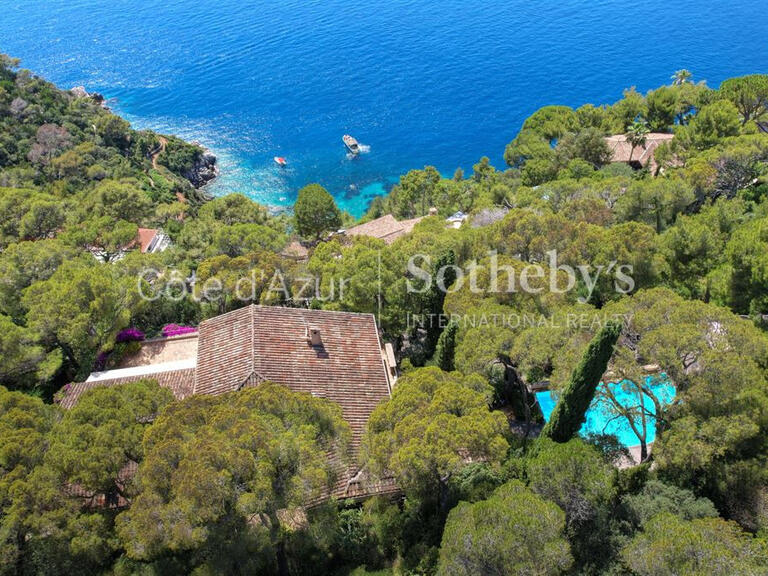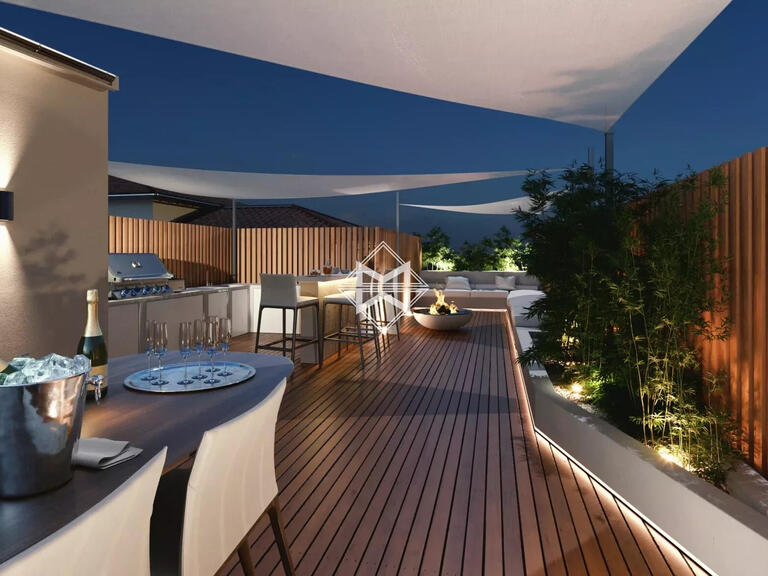House Saint-Jean-Cap-Ferrat - 6 bedrooms - 595m²
06230 - Saint-Jean-Cap-Ferrat
DESCRIPTION
UNIQUE ON CAP-FERRAT This beautiful new building of almost 600 sqm on a plot of nearly 4100 sqm was designed by the workshops of the famous French architect - Jean NOUVEL.
Ideally oriented South-West, it enjoys the best sunshine and offers a beautiful view of the bay of Villefranche.
On 4 levels, the villa is served by a lift from the garage for 6 cars.
The living room, the dining room and the radically contemporary kitchen have a double ceiling height.
The glass ceiling! Specially treated, of course, and can be hidden by special blinds.
4 bedrooms with private bathrooms of a more than comfortable size and enjoying panoramic sea views.
An independant master bedroom with private pool (2.50 x 12.50 m).
All the comforts that one can imagine are there - floor heating and air conditioning, a heated swimming pool (3.50 x 15.00 m), a wine cellar, a "smart house", video surveillance cameras, a large vegetable garden.
The whole being very private and offering an excellent quality of life - the village with its shops, Marina and restaurants is only 10 minutes walk as well as the beach of Passable...
Facing the sea, Luxury Architect-designed house<br />for sale in Saint Jean Cap Ferrat.
Information on the risks to which this property is exposed is available on the Géorisques website :
Ref : CA8-515 - Date : 01/03/2024
FEATURES
DETAILS
ENERGY DIAGNOSIS
LOCATION
CONTACT US
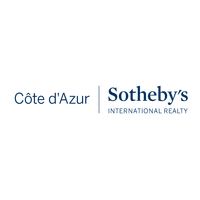
Cote D'Azur - Sotheby's International Realty
3 avenue Denis Semeria
06230 SAINT-JEAN-CAP-FERRAT
INFORMATION REQUEST
Request more information from Cote D'Azur - Sotheby's International Realty.
