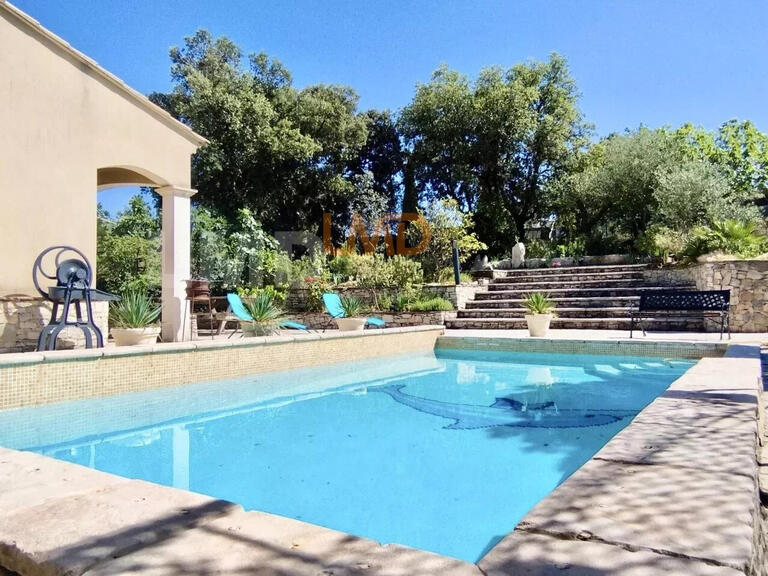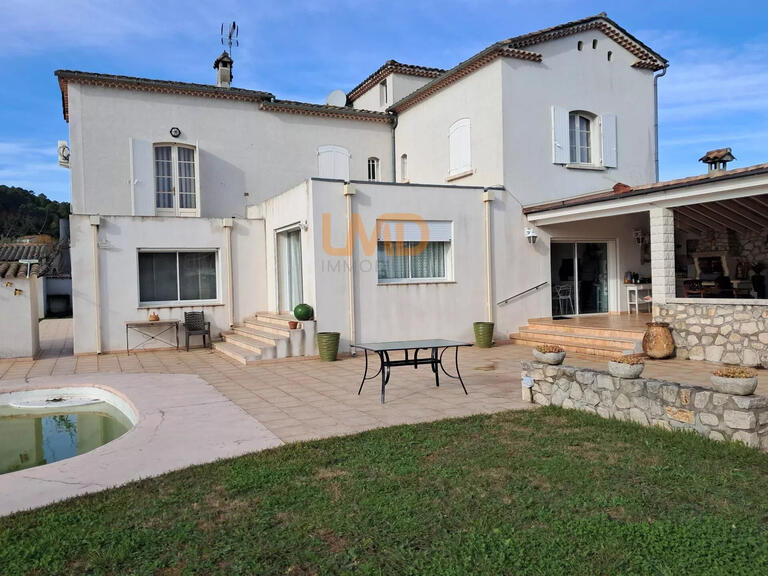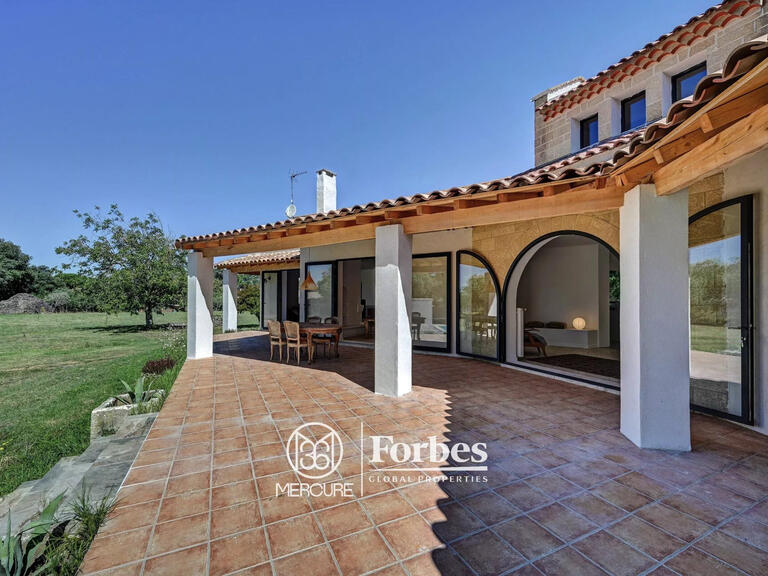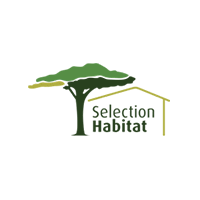House Saint-Jean-du-Pin - 5 bedrooms - 231m²
This exceptional property is no longer available on BellesPierres.com
See our other nearby searches
House Saint-Jean-du-Pin - 5 bedrooms - 231m²
This exceptional property is no longer available on BellesPierres.com
See our other nearby searches
House Saint-Jean-du-Pin - 5 bedrooms - 231m²
30140 - Saint-Jean-du-Pin
DESCRIPTION
Discover this magnificent contemporary eco-house, combining wood and steel, and equipped with a large photovoltaic system generating substantial income ( 30-40 000 PA).
The price offered includes the house and the land, as well as the limited company ( SARL) that benefits from the substantial income from the photovoltaic panels.
You're buying a house and an income! Nestled in a peaceful setting with unspoilt, uninterrupted mountain views, this property on the edge of a village enjoys a serene environment and offers exceptional panoramic views over a valley and the surrounding hills.
Property Features : - Photovoltaic installation: The house is equipped with a photovoltaic installation on the roof, generating significant income.
This stable and substantial source of income represents a significant financial advantage for future owners (details available on request).
- Space division: Currently divided into two parts, the main house and an independent space ready to be converted into a two-bedroom flat.
- Main House: Comprising an open plan living room with fully glazed walls opening onto a spacious terrace, a fully equipped modern kitchen, and a utility room.
There are three large bedrooms, a smaller single bedroom/office and two bathrooms.
- Ideal location: Situated on the edge of the Cévennes, minutes from medium-sized towns and local shops.
Medieval Uzès and Roman Nîmes are within easy reach, as are international airports and fast trains.
Full Description Access the property via a winding lane from the village and a private driveway.
This ultra-modern house impresses with its wood, steel and glass design.
Entirely eco-friendly, it is supported by a commercial photovoltaic installation on the roof, generating a substantial income that can significantly contribute to the maintenance costs of the house and improve your profitability.
- Ground floor: Includes a large double garage, wine cellar and equipment controlling the solar panels.
- First Floor: All living spaces are located on this level to take full advantage of the magnificent views.
The main lounge, with glass doors opening onto a huge conservatory, offers superb mountain views.
A wood-burning stove can be installed.
The separate 21m² kitchen, also open to the conservatory, is fully equipped and leads to a spacious utility room.
- Bedrooms and Bathrooms: Three main bedrooms (12m², 11m², 13m²), a dressing room, and two bathrooms, both with walk-in showers, one with a full bath.
-Independent apartment: A 67m² space comprising an existing bedroom and 1 bathroom with WC with the remaining 40m² space, fitted out, tiled, with numerous possibilities: 2 more bedrooms / kitchen, 1 dining room and 1 living room etc Exterior The extensive gardens and grounds are mainly on wooded terraces, all easily accessible.
The property includes an 8.5m x 4.5m heated swimming pool with safety cover.
The large double garage could be converted into additional living space, and a carport for two vehicles is provided nearby.
Equipment and Facilities: - Electricity and mains water provided, gas supplied from a tank.
- Oil-fired and electric heating.
- House fully insulated to the highest standards, achieving energy efficiency level A.
- Sewerage : Served by a modern private unit that complies with current standards.
This contemporary eco-home is a real gem, offering exceptional living space and outstanding ecological features, while generating a significant income thanks to its photovoltaic panels.
Contact us for more details and to arrange a viewing.
4/6 bedroom 'Eco' house with solar panels producin
Information on the risks to which this property is exposed is available on the Géorisques website :
Ref : 12031347508 - Date : 05/06/2024
FEATURES
DETAILS
ENERGY DIAGNOSIS
CONTACT US
INFORMATION REQUEST
Request more information from SELECTION HABITAT.



