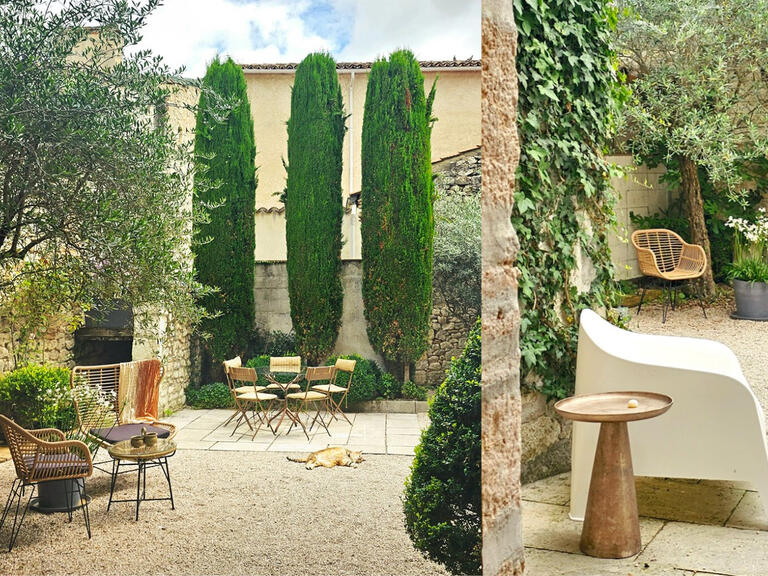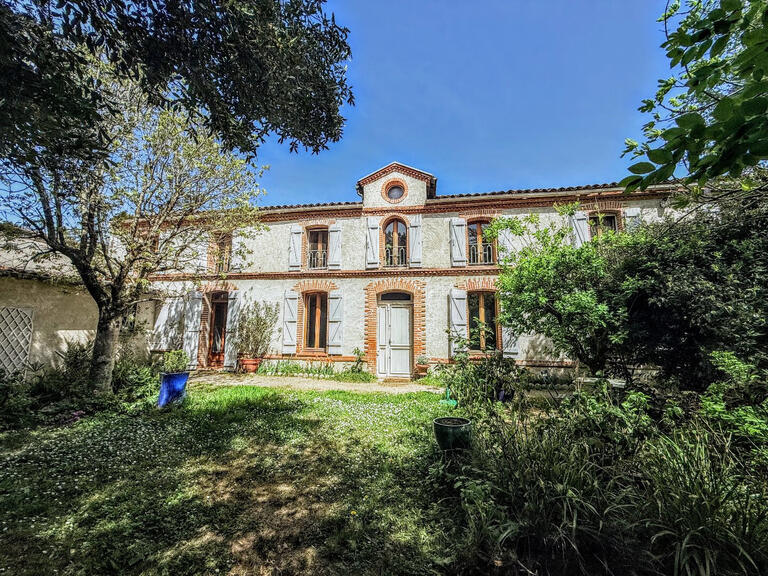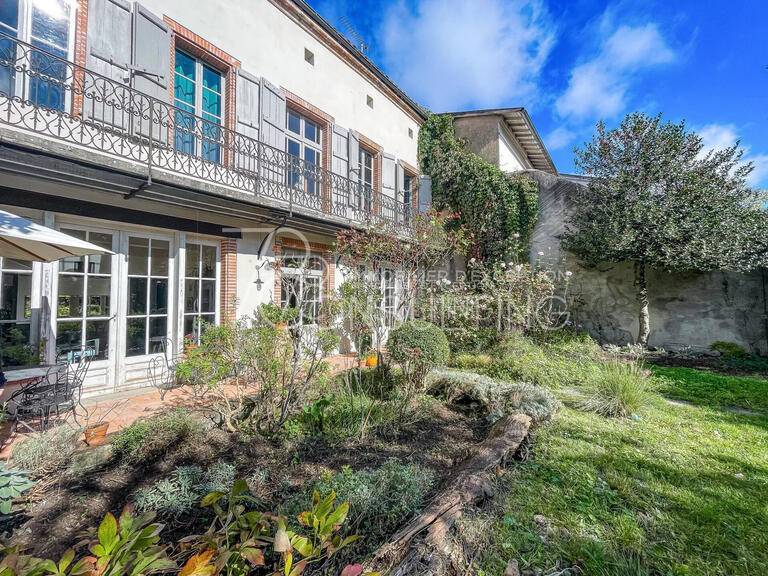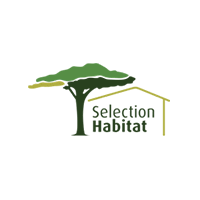House Saint-Jean-Lespinasse - 4 bedrooms - 205m²
This exceptional property is no longer available on BellesPierres.com
See our other nearby searches
House Saint-Jean-Lespinasse - 4 bedrooms - 205m²
This exceptional property is no longer available on BellesPierres.com
See our other nearby searches
House Saint-Jean-Lespinasse - 4 bedrooms - 205m²
46400 - Saint-Jean-Lespinasse
DESCRIPTION
3 km from a city with all amenities, we offer this sumptuous country-chic architect-designed villa.
Built in 2006 in a traditional way with first quality materials (facades in exposed stones joined, stone floor, traditional beams in oak ...), this house is also qualified in high energy performance (DPE in B, underfloor heating or cooling reverse).
The open ground floor offers a beech kitchen with a Godin cast iron range and granite worktops it opens onto a terrace with a beautiful distant view.
With access from a carport, a separate scullery/laundry room offers practical additional storage.
The living room (living room and dining room) is spacious, bright and warm (fireplace, large windows overlooking the garden).
On the ground floor, the house also offers a double bedroom en suite with an adjoining bathroom, a fully equipped dressing room and access to the terrace and gardens.
Upstairs, two other double bedrooms both with their adjoining bathrooms and custom built-in furniture.
The large upstairs landing includes a bright office space (or small bedroom).
A double garage is connected to the house by a covered walkway.
The terrace which extends over the entire length of the house is a beautiful reception area.
The property is secured by aesthetic crowned stone walls, electric gates and an internal alarm.
Note that the remote control system of the air conditioning by the floor, powered by a geothermal heat pump, guarantees the comfort of the house whatever the season.
Also note the availability of plans for an extension project.
The land of more than half a hectare with mature fruit trees is flat and easy to maintain.
The location of this property has been wisely chosen: in a pretty typical village, a few steps from a renowned golf course (with star restaurant...) and only 3 km from a town with all amenities, 30 minutes from the highway and less than 2 hours from an international airport.
Whether in main or secondary residence, this turnkey property meets many requirements.
Property that can be described as exceptional in a region itself recognized by many as exceptional from many points of view....
[Information on the risks to which this property is exposed is available on the Georisques website: https://www.georisques.gouv.fr]
Exceptional neo-quercynoise villa
Information on the risks to which this property is exposed is available on the Géorisques website :
Ref : 12010205767 - Date : 24/03/2023
FEATURES
DETAILS
ENERGY DIAGNOSIS
CONTACT US
INFORMATION REQUEST
Request more information from SELECTION HABITAT.



