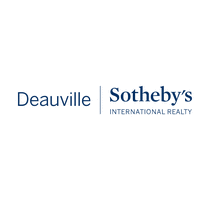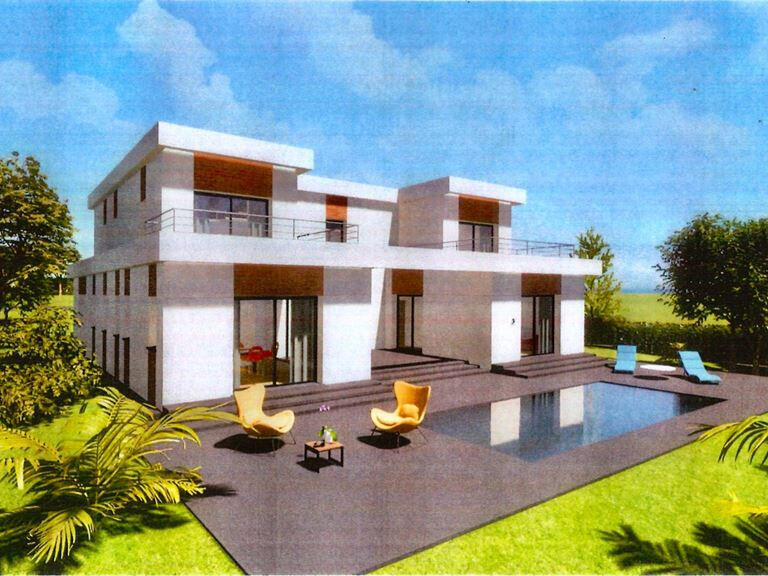House Saint-Martin-aux-Chartrains - 4 bedrooms - 342m²
14130 - Saint-Martin-aux-Chartrains
DESCRIPTION
In the heart of the Pays d'Auge, just a few minutes from Pont l'Evêque and the seaside resorts of Deauville and Trouville sur Mer.
Deauville Sotheby's International Realty is offering for sale a former farmhouse dating back to 1721, in the purest Auvergne tradition.
This character property, with its country atmosphere and close proximity to the seaside, offers a range of buildings for both residential and agricultural use, set in 03 ha 64 a et 61 ca of landscaped parkland and meadow.
There is also the possibility of acquiring a further 9 hectares of neighbouring farmland under lease (rented at €2,800/year).
Access to the property is secured by a gate opening on to a driveway lined with shrubbery and leading to the manor house and its various outbuildings.
The property comprises three so-called "dwellings"; A 196 m² (1,996 sq ft) manor house awaiting restoration, with its typically Norman architecture, beautifully crafted (stone base, half-timbering and slate roof with dormer windows), partly south-facing, with a ground floor, a first floor and a second floor under a mansard roof.
It comprises a main entrance hall with a very beautiful period stairway, completed by a service entrance at the rear, a vast lounge with exposed beams, terracotta floor tiles and stone fireplace (26.94 m²), a beautiful dining room with exposed beams, fireplace and terracotta floor tiles (30.81 m²), a large kitchen with exposed beams and direct access to the outside (15.52 m²), a utility room (7.54 m²), a boiler room and a separate toilet (6.89 m²).
The first floor comprises a landing, a very large master suite with fireplace, terracotta floor tiles and exposed beams, an en suite bathroom and separate toilet, a second large bedroom with en suite shower room and a third bedroom.
The second floor comprises approx.
40 m² (430 sq ft) of convertible attic space and a bedroom.
A 75.5 m² thatched Norman cottage, renovated in 1987 by the renowned architect Antoine Berge, in the pure tradition of thatched Norman houses.
This single-storey house is suitable for wheelchair users and boasts spacious interiors enhanced by numerous picture windows opening onto a terrace.
The interior layout comprises a living room with triple aspect and a fitted and equipped kitchen, a good-sized bedroom with adjoining shower room, and a second bedroom.
71.22 m² (731 sq ft) caretaker's cottage, near to the main house, built of brick and concrete with a slate roof, this property has a ground floor and an attic storey.
The ground floor comprises a lounge, an attractive dining area and kitchen, a hallway with access to a shower room (1.91 m²) and toilet (1.19 m²).
Upstairs: a large dormitory-style room, a small dressing room and a separate toilet.
And the farm buildings (salmon house, cart house, stables and wine press, real reminders of Normandy's heritage).
The "Saumonerie" building is on one level and of typically Norman construction (stone base, half-timbering and slate roof).
This building has three rooms of equivalent size, with concrete floors.
The latter is in need of renovation.
The wine press, an exceptional building dating back to the 17th century (1690), is a true testament to the history of Normandy and its cider-making industry.
It is regularly showcased during European Heritage Days and is the source of illustrations for the comic strip "Picolon le poussin curieux" by Gilbert Delahaye and Marcel Marlier.
All its components (wheel, press, barrels, etc.) have been preserved, and the dimensions of the building are impressive.
It has a ground floor and a first floor under a mansard roof, as well as a garage.
The building is in need of restoration and has a floor surface area of 206 m².
The 38 m² (38 sq ft) carriage house, situated at the entrance to the estate, is built over one storey and a ground floor and features brickwork, half-timbering and a slate roof.
The building is in need of restoration.
The "stables" building at the entrance to the estate comprises 3 loose boxes, a saddlery room and a vast plateau on the first floor.
An exceptional property with a wealth of potential, one of the rarest on the market.
File and visit on request
Normandy - Calvados - Pays d'Auge near Deauville - Exceptional, charming property
Information on the risks to which this property is exposed is available on the Géorisques website :
Ref : DE2-675 - Date : 08/07/2024
FEATURES
DETAILS
ENERGY DIAGNOSIS
LOCATION
CONTACT US
INFORMATION REQUEST
Request more information from DEAUVILLE SOTHEBY'S INTERNATIONAL REALTY.



















