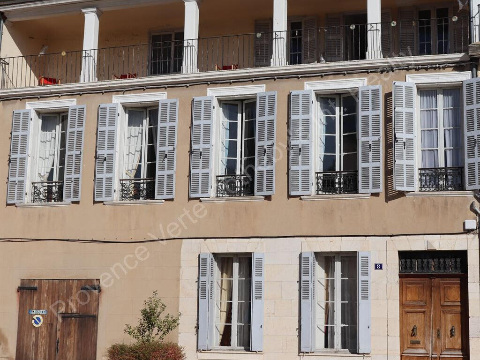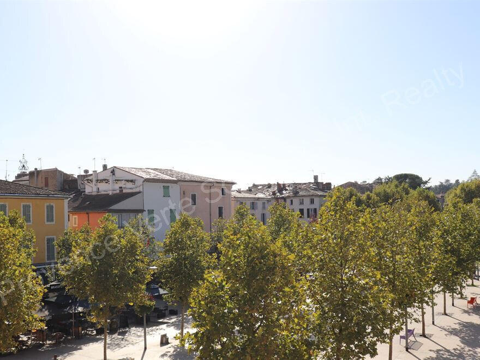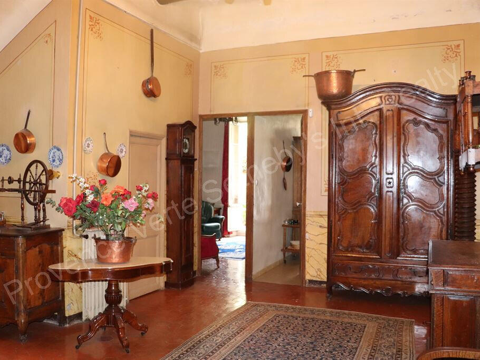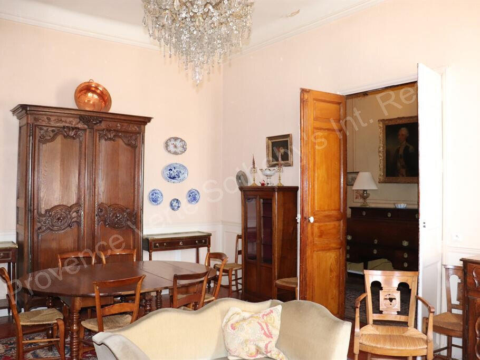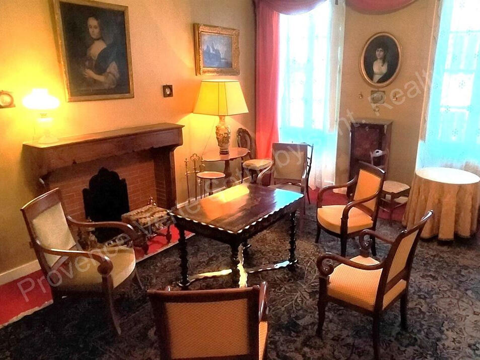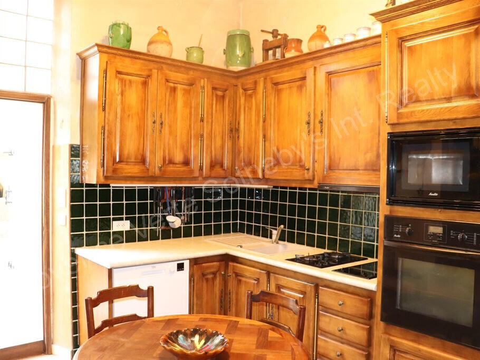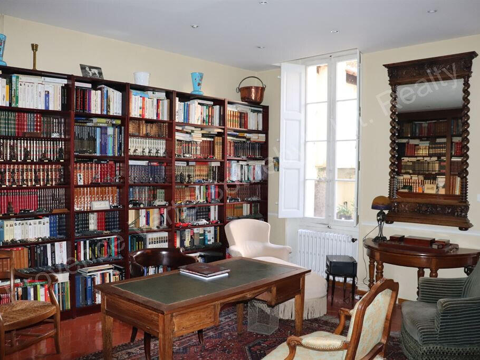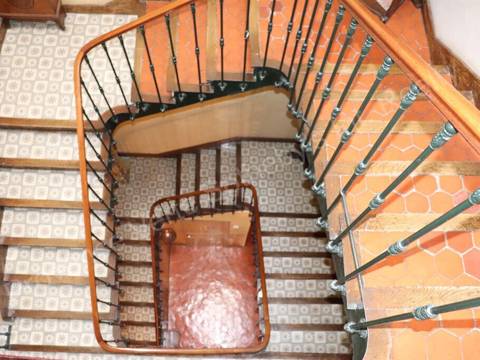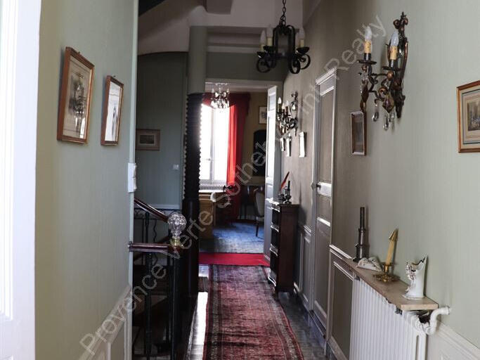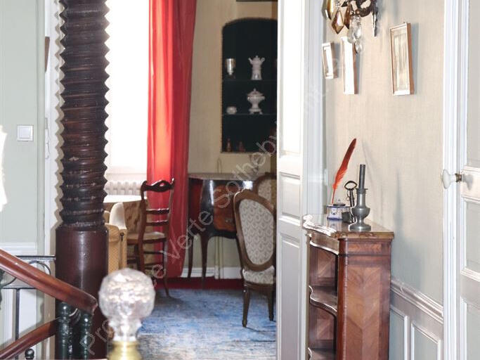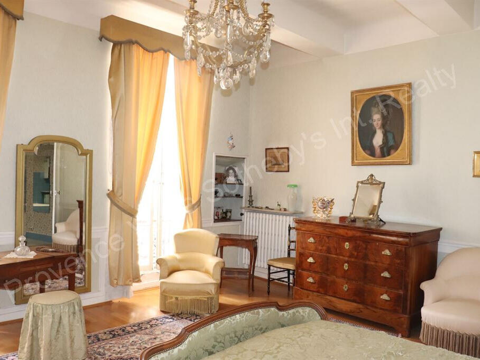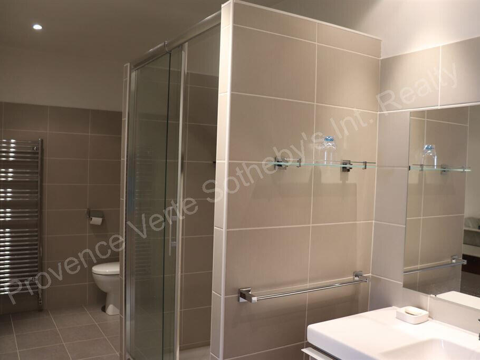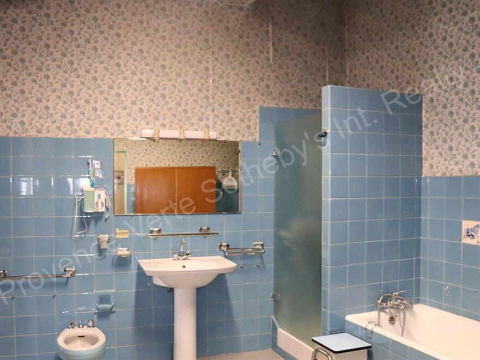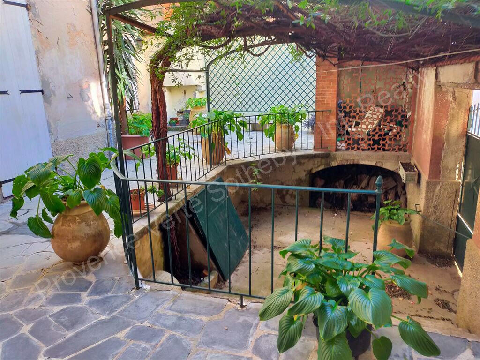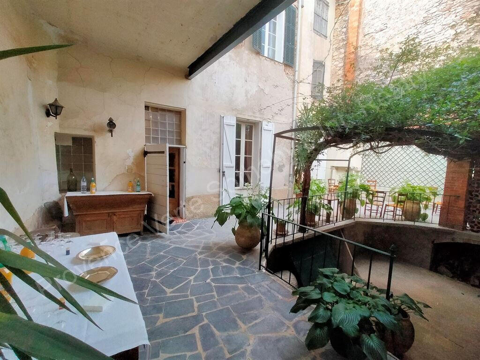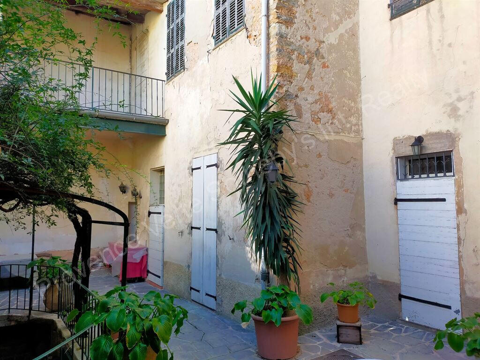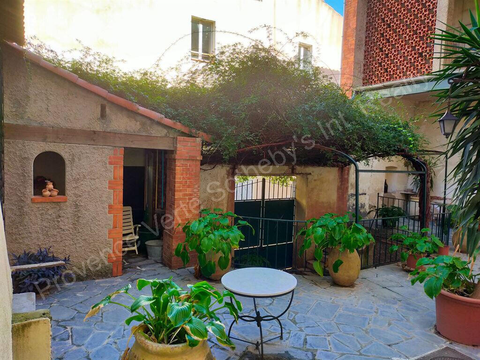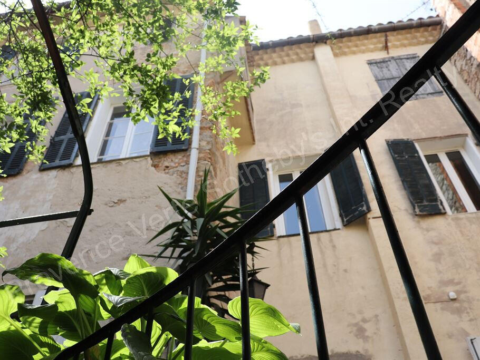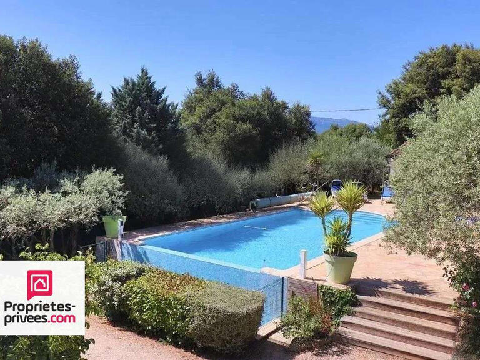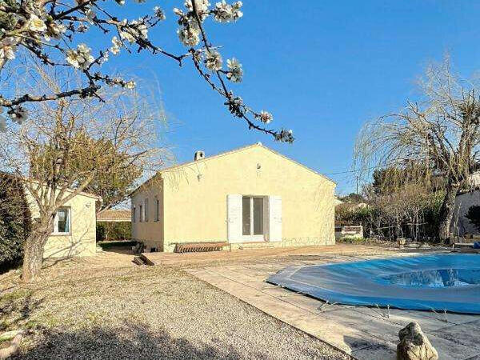House Saint-Maximin-la-Sainte-Baume - 8 bedrooms - 375m²
83470 - Saint-Maximin-la-Sainte-Baume
DESCRIPTION
This authentic town house, dating from the 18th century, is situated at the heart of the old town of Saint-Maximin-la-Baume and has unobstructed views of the main square.
Set across three floors, it is an imposing house which retains many of its original features.On the ground floor: an entry, an imposing entrance hall, a living-dining room, a kitchen, a library, a snug, a separate toilet, and plenty of storage.The kitchen leads out to a quiet, pretty courtyard with several areas in which to unwind.
Below the courtyard, there is a metal gate leading to a parking space and two cellars.On the first floor: Two hallways, a large and bright living room, 4 bedrooms, a kitchenette, a bathroom, a bathroom which also has a shower, and a separate toilet.On the second floor: A hallway, 4 bedrooms, and a shower room, and a covered terrace overlooking the main square.The property also has a double garage, and an attic.This is a unique property, offering a sense of history whilst retaining peace and tranquillity.It is very well connected, with the A8 motorway 10 minutes drive away, and Nice and Marseille airports approximately 1h 15 m drive away.
Saint Maximin itself has all of the amenities that you could wish for within walking distance.
Authentic town house
Information on the risks to which this property is exposed is available on the Géorisques website :
Ref : PR1-406 - Date : 03/07/2024
FEATURES
DETAILS
ENERGY DIAGNOSIS
LOCATION
CONTACT US
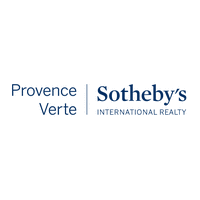
Provence Verte - Sotheby’s International Realty
PLACES DES ORMEAUX
83690 TOURTOUR
INFORMATION REQUEST
Request more information from Provence Verte - Sotheby’s International Realty.
