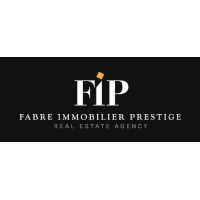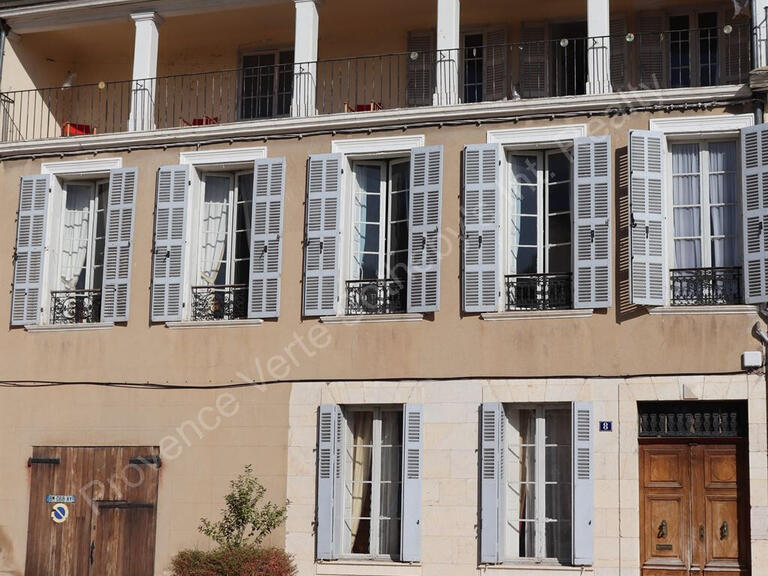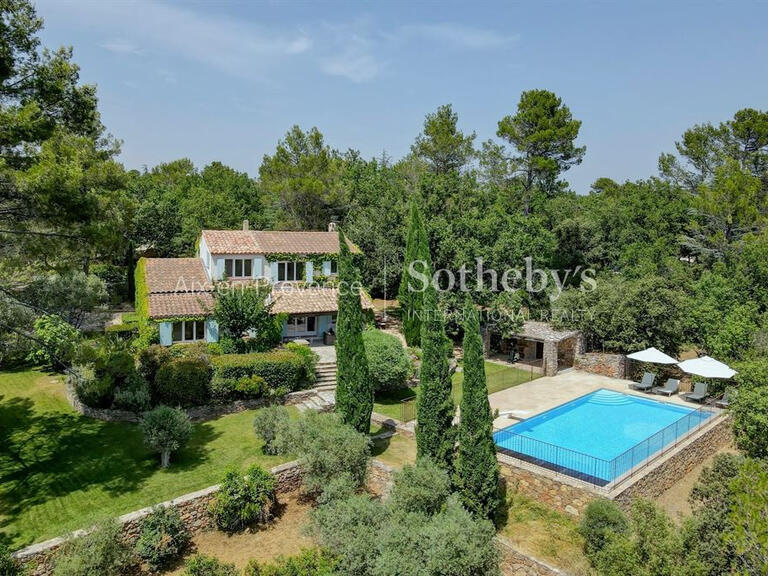House Saint-Maximin-la-Sainte-Baume - 10 bedrooms - 341m²
83470 - Saint-Maximin-la-Sainte-Baume
DESCRIPTION
Nestling in the heart of green Provence, in the picturesque
picturesque commune of Bras, this Provencal Bastide built in
2006 with 341 m² of living space on a generous 9,120 m² plot.
m², is distinguished by its timeless charm and elegant
architecture.
A former guest house, it embodies the harmony between
harmony between authenticity and modernity, with five master bedrooms,
two gîtes, a T3 flat and a vast communal living area with
with more than 80 m² of conviviality.
An annexe,
currently used as a wellness area, completes this enchanting
enchanting picture.
Surrounded by luxuriant greenery,
this property lends itself ideally to a variety of projects, including holiday rentals
holiday lets, bed and breakfast, or a spacious family
spacious family home, easily accommodating generations of
generations.
As you cross the threshold, you'll discover an impressive
ground floor, you'll find an impressive living room with a surface area
of 66 m², bathed in light, where a living room and dining room
living room and dining room.
A charming study, separate WC
and an independent type 3 unit with a kitchen, living room, two bedrooms and a bathroom,
lounge, two bedrooms and a shower room with WC,
give this home practicality and privacy.
À
the first floor, five master bedrooms, each around 20 m² in size
are waiting for you, providing the perfect setting for relaxation.
This level also houses
two charming 30 m² gîtes, each with its own kitchen-living room
each with a kitchen/living area and a shower room with
WC, guaranteeing your guests every comfort.
Adjacent to the
adjoining the lounge, a pretty 51 m² terrace, directly accessible from the
dining room, features a covered area with an iron pergola
with a wrought-iron pergola, perfect for savouring convivial moments
while enjoying the mild Provencal climate.
The
basement, accessible directly from the living room, offers 104 m² of
of flexible space, offering a host of possibilities:
storage, a garage with external access, or conversion for a professional
professional activity.
There is also a 70 m² cellar,
communicating with the basement, offering additional space
for all your needs.
The features of this bastide include
double-glazed wooden windows, carefully-maintained wooden shutters and
carefully maintained wooden shutters, and gas-fired central heating
combining comfort and efficiency.
Connected to the mains water supply, it
individual sewage system, with a septic tank that complies with current
septic tank to current standards.
The vast grounds,
is planted with trees and not enclosed, with a parking and turning area
parking and turning area, as well as a beautifully landscaped pool area
topped by an elegant pergola.
A chalet, designed to offer a SPA
a jacuzzi and massage area.
From
wooded terraces add a touch of unspoilt nature to this haven of serenity.
to this haven of serenity.
Perfectly maintained, this
house is ready to welcome its new owners without
the slightest bit of work.
Part of the garden offers a spectacular
overhanging the surrounding valley and the village of Bras, thus
village of Bras, providing a peaceful, unoverlooked living environment.
peaceful setting.
The local bus service quickly connects you to
local amenities.
This bastide is truly an invitation
an invitation to tranquillity and contemplation,
a sure-fire favourite with lovers of beauty and elegance.
and elegance.
Contact: Serge Hadida Mail :
Mobile: +33 (6).22.52.83.30 Sale price (net seller):
905,000Euro Fees (purchaser's charge): 45,000Euro incl.
VAT, i.e.
4.97% VAT included Sale price (agency fees included): .950.000Euro
Information on the risks to which this property is exposed is
available on the Géorisques website
Charming country house in Bras 12 room(s) 341 m2
Ref : 240_57084749 - Date : 24/10/2024
FEATURES
DETAILS
ENERGY DIAGNOSIS
LOCATION
CONTACT US

Fabre Immobilier Prestige
La Yollande chemin de Chauchardy
13080 AIX-EN-PROVENCE
INFORMATION REQUEST
Request more information from Fabre Immobilier Prestige.




















