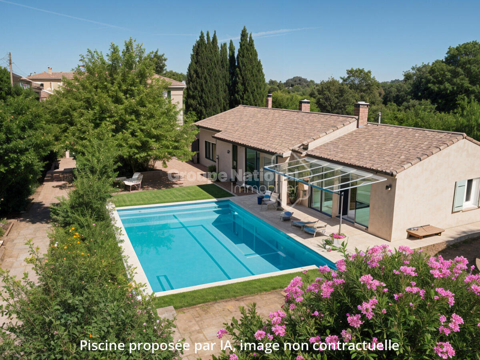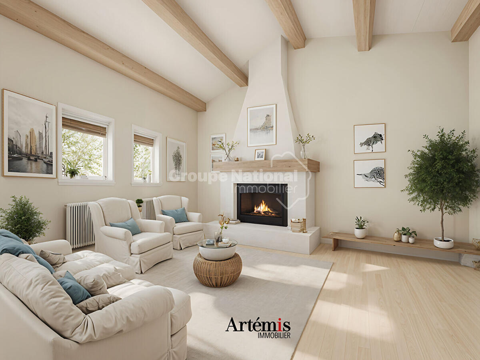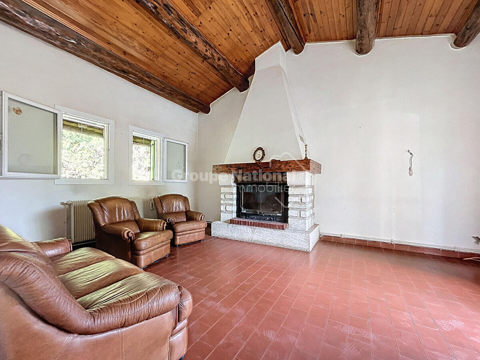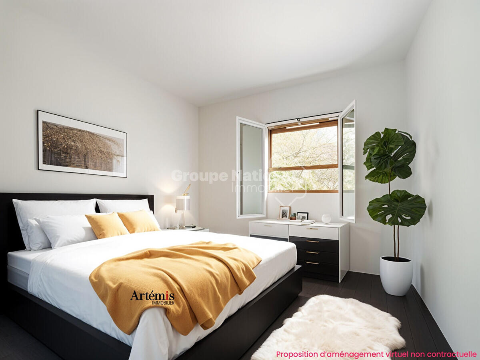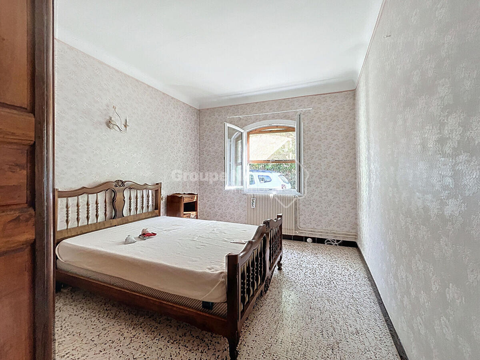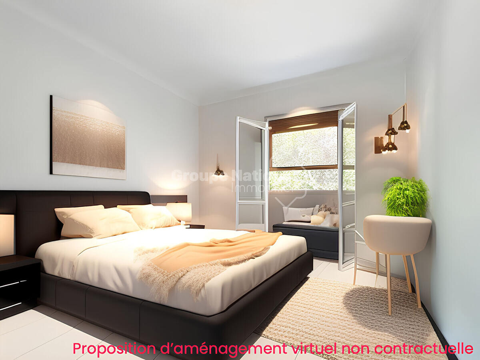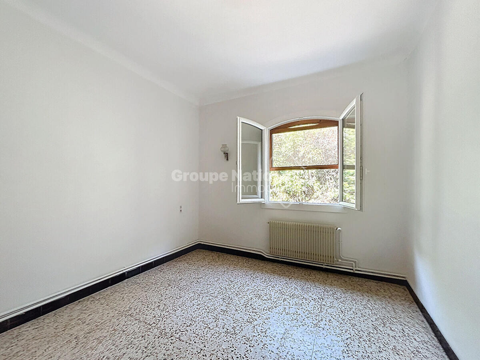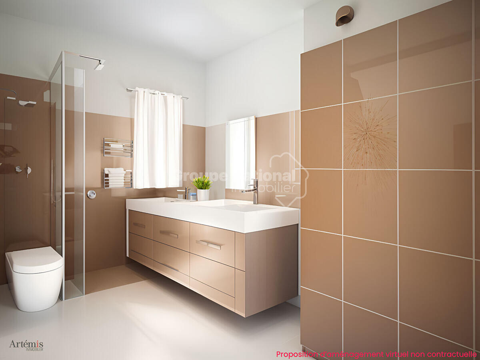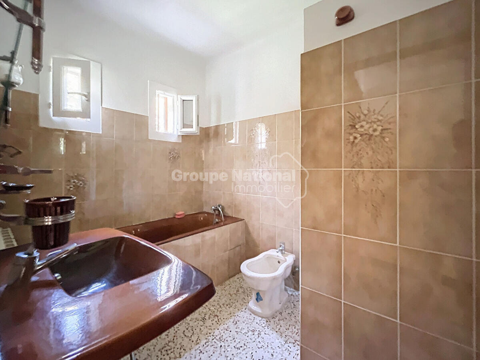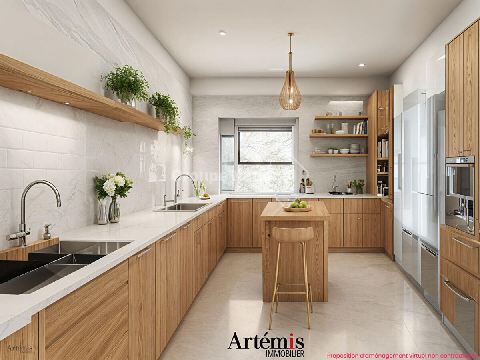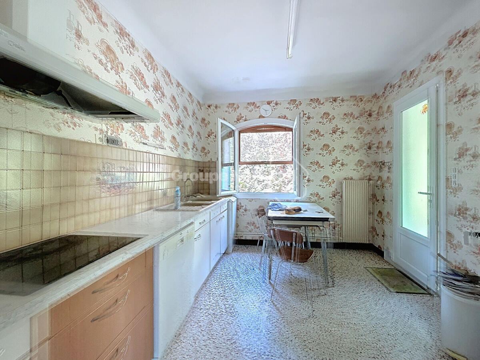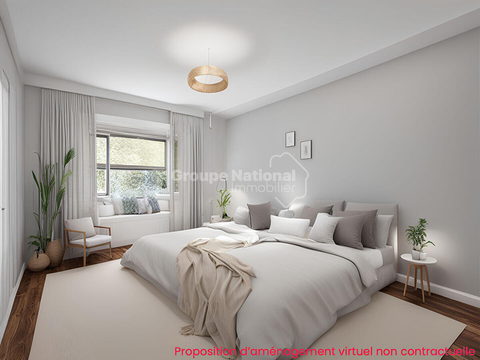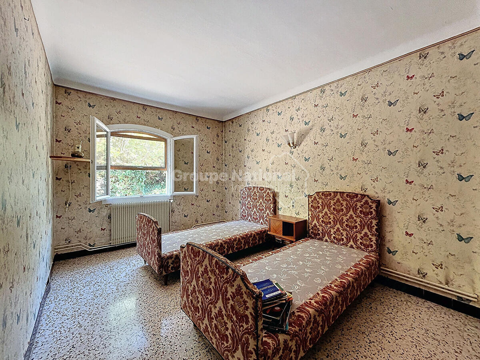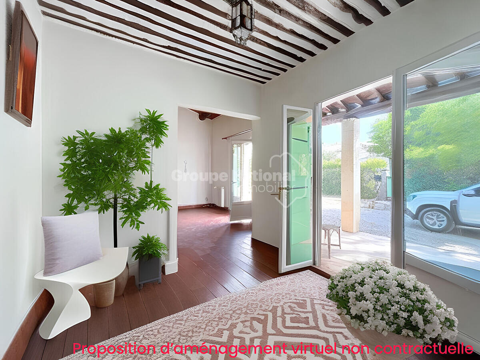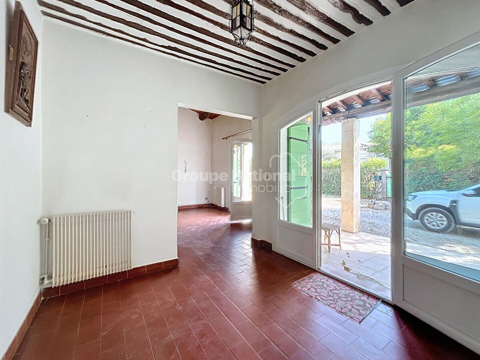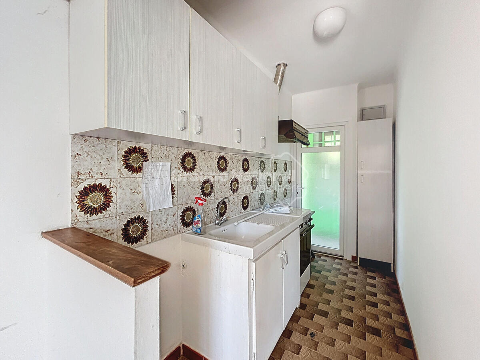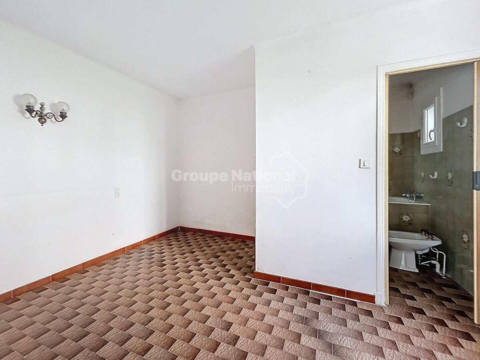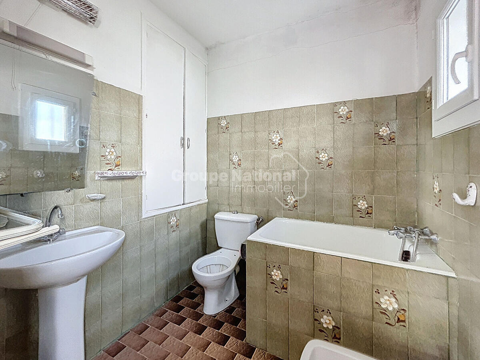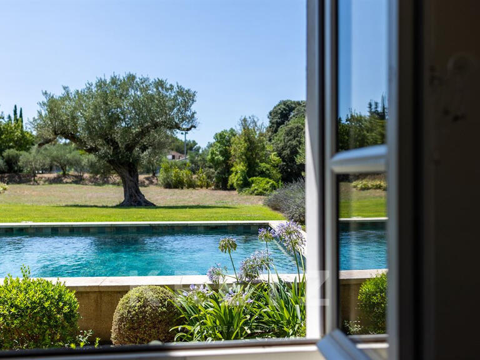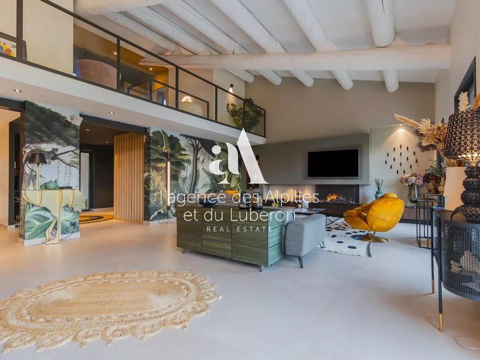House Saint-Rémy-de-Provence - 4 bedrooms - 135m²
13210 - Saint-Rémy-de-Provence
DESCRIPTION
We are pleased to present a detached town house in Saint Remy de Provence of 135 m2 with an adjoining garden of 824 m2 enclosed.
Extension possible.
The property comprises a main living area of 95 m2 and an independent studio of around 40 m2.
The two parts are adjoining and can be easily joined together.
The main house is composed as follows:
an entrance hall, a lounge/dining room with fireplace, a separate kitchen, 3 large bedrooms with storage space, a bathroom, a separate toilet, a large garage and a cellar of approx.
40m2.
The independent studio offers a living/dining room, a kitchen, a bedroom and a bathroom with toilet.
Its prime location is a major asset.
Situated in a sought-after area of Saint Remy de Provence close to all amenities, the house enjoys absolute peace and quiet, the privacy you'd expect and extraordinary potential.
The property is connected to mains drainage, has canal water and an excellent foundation.
It dates from 1965 and the shell is breezeblock.
The joinery has been replaced with pvc double glazing.
Renovation work to be carried out: insulation on the outside walls + frontage floors, painting, PAC, bathroom and kitchen refurbishment, possibly installation of a swimming pool, and revitalising the garden, which has a plant fence.
Sold as is, the building requires some work, but connoisseurs of the sector will be able to appreciate its potential, whether as a main or second home, or for an investor.
"Information on the risks to which this property is exposed is available on the Géorisques website: "
Saint Remy de Provence 135 m2 living space, 824m2 garden, garage, view of the Alpilles mountains
Information on the risks to which this property is exposed is available on the Géorisques website :
Ref : 705_56316717 - Date : 26/08/2024
FEATURES
DETAILS
ENERGY DIAGNOSIS
LOCATION
CONTACT US
INFORMATION REQUEST
Request more information from ARTEMIS Immobilier.
