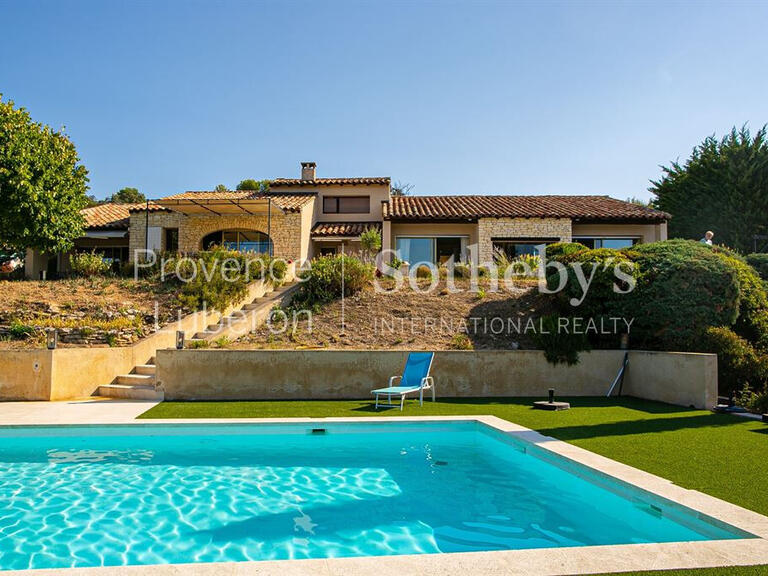House Saint-Saturnin-lès-Apt - 4 bedrooms - 188m²
84490 - Saint-Saturnin-lès-Apt
DESCRIPTION
Dino Maurizi, your real estate advisor at , offers you in the town of Saint-Saturnin les Apt, just a few minutes from the village centre, its shops and entertainment, this charming architect-designed house built in 1991 with a living area of approximately 188 m² on 2 levels on a plot of 2,200 m² with swimming pool, outbuildings and garage.
Quiet property with panoramic views.
The house offers on the garden level: entrance hall, guest toilet, shower room, laundry room, living room with fireplace, kitchen, pantry, office.
Upstairs: landing, toilet, bathroom, 3 bedrooms with cupboards, and accessible from the office by another staircase an attic bedroom.
* Outbuildings: 2 workshops of 10 m² each, garage of 14.30 m², shed serving as a technical room of 6.30 m², and an annex used as a storage room of 36 m² on 2 levels which can be converted.
* Exteriors: 3 partly covered terraces, 60 olive trees (around 700 kg per year), 4x8 m (shell) swimming pool.
* Services: electric and wood heating, double glazing, mains drainage, Provence canal.
* Comment: pleasant house enjoying very beautiful views and close to the village in a privileged environment.
Some modernization work to be expected.
- Annonce rédigée et publiée par un Agent Mandataire -
Dept 84 - St Saturnin les Apt - Architect's house with view and swimming pool
Information on the risks to which this property is exposed is available on the Géorisques website :
Ref : 92018_18677 - Date : 11/11/2024
FEATURES
DETAILS
ENERGY DIAGNOSIS
LOCATION
CONTACT US
INFORMATION REQUEST
Request more information from COMPTOIR IMMOBILIER DE FRANCE.















