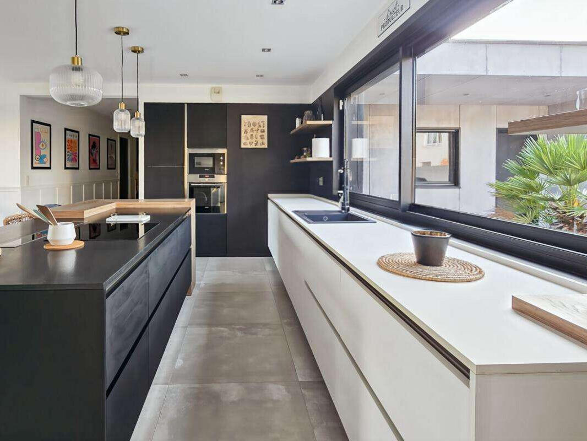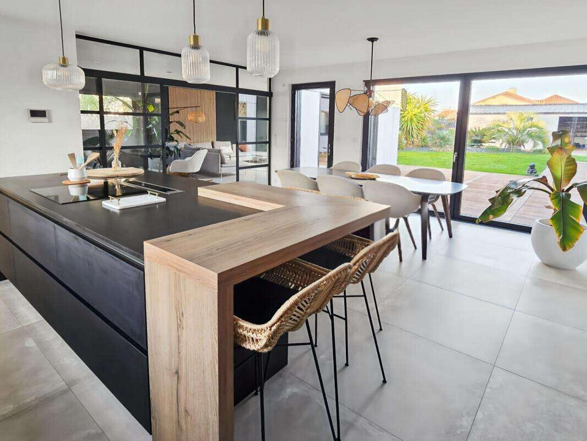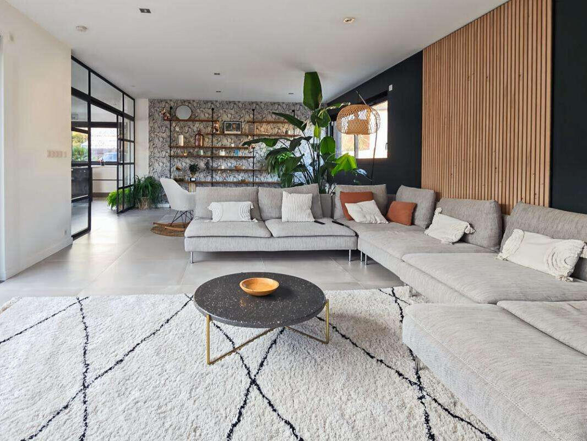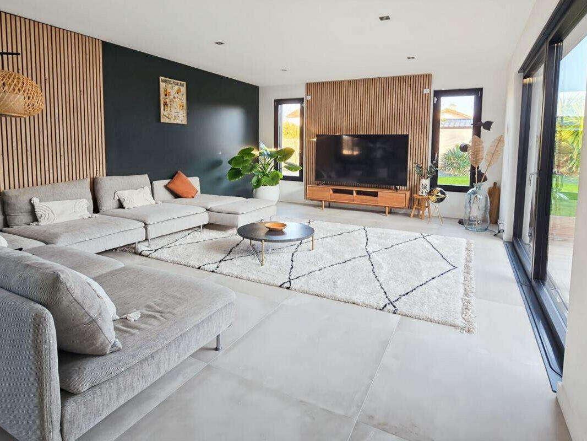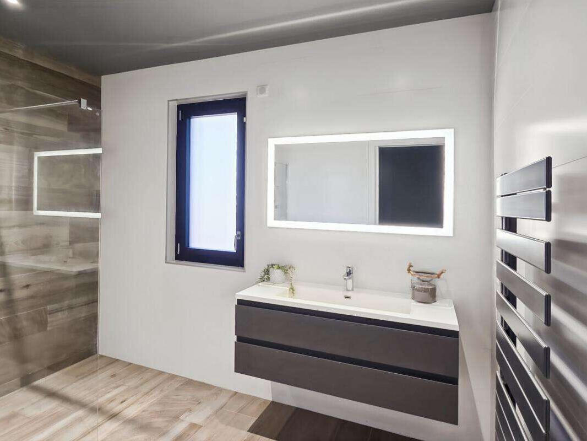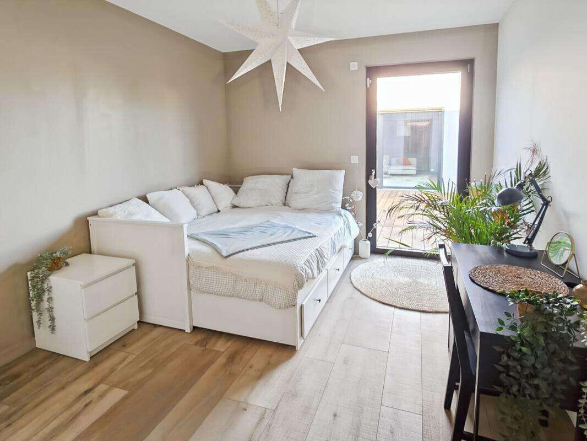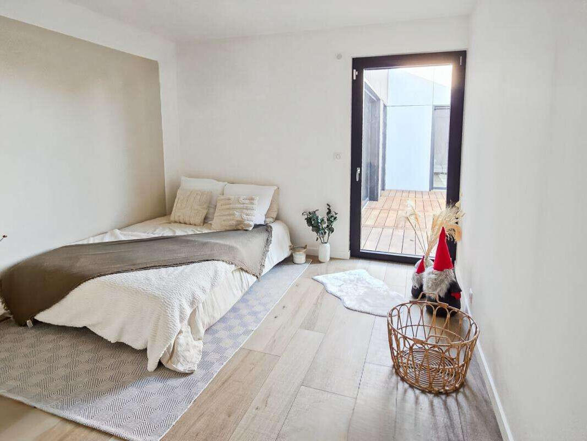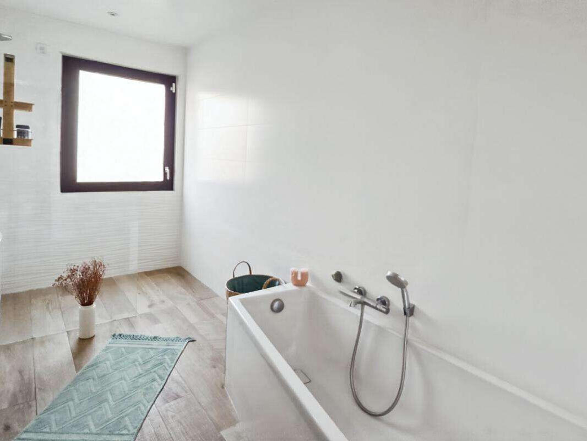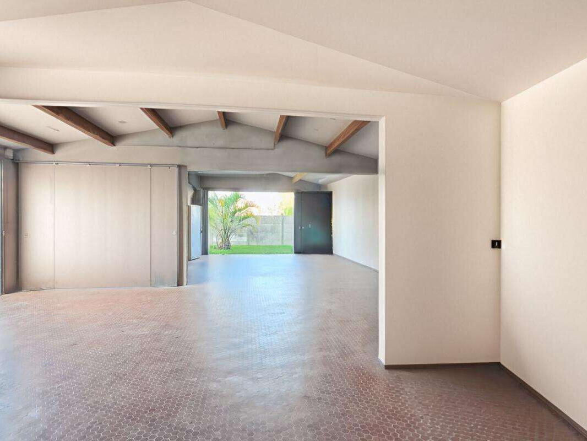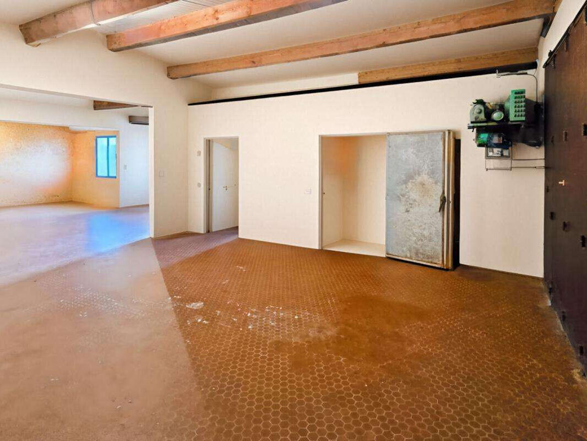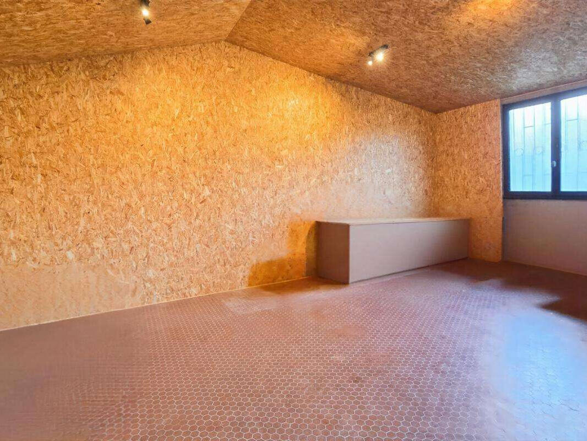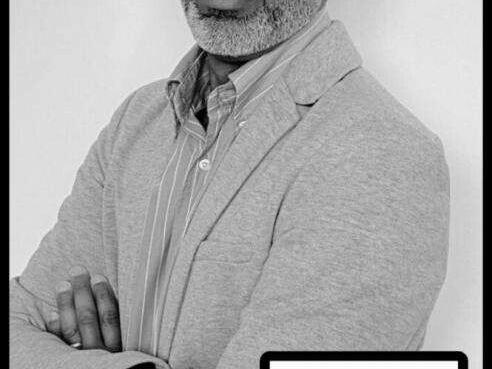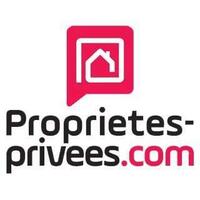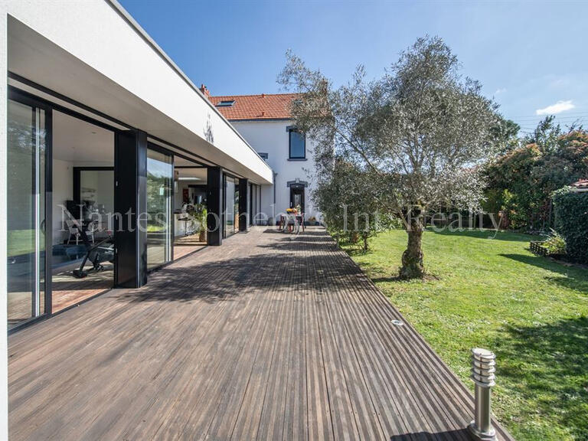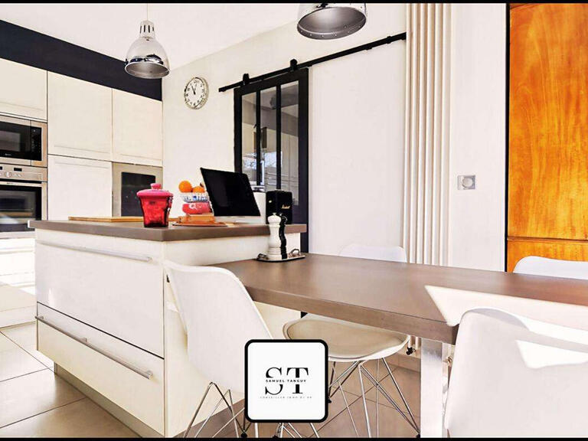House Saint-Sébastien-sur-Loire - 5 bedrooms
44230 - Saint-Sébastien-sur-Loire
DESCRIPTION
Nestled in a peaceful location close to the town centre, this architect-designed house stands out for its contemporary lines and exceptional design.
Designed to offer a harmonious living environment, it combines aesthetics, comfort and flexibility of use.
Right from the entrance, the elegance of the architecture is revealed in the subtle interplay of cladding and colours, while the 100 m² of terraces in exotic Ipé wood and the landscaped lighting create an intimate, refined atmosphere.
Facing due south, the house opens onto a garden with a swimming pool, ideal for relaxing in the open air.
The 80 m² living space, bathed in natural light, is organised around a top-of-the-range dining kitchen, a cosy lounge and a refined library, separated by a custom-made sliding glass roof.
At night, five spacious bedrooms open onto the terrace, with two elegant bathrooms and a fully fitted dressing room.
But what really makes this property a real gem is its 120 m² outbuilding, a rare and precious asset in this sector that opens up a wide range of possibilities:
- One or more independent studios for entertaining family and friends in a comfortable, intimate setting.
- A fully convertible annex house, ideal for a top-of-the-range holiday rental business or to accommodate a relative looking for independence.
- A wellness area dedicated to relaxation, with spa, sauna and private gym.
An artist's studio or independent office for working from home with complete peace of mind.
- A garage for cars/motorbikes/camping cars/boats.
-A showroom or reception area for a professional activity requiring an elegant, functional setting.
Water and electricity connections are already in place.
You can also take advantage of the services of a recommended architect, depending on your choices and wishes.
Located just ten minutes from Nantes, this exceptional property combines absolute tranquillity, top-of-the-range features and unique potential for development.
DPE A Primary energy consumption: 51 kWh/m².an
*Of which greenhouse gas emissions: 1 kg CO2/m².an (GHG class A)
Estimated average annual energy costs for standard use, based on 2024 energy prices: between 710 euros and 1010 euros.
Selling price: €1,139,600 (including agency fees of €39,600, i.e.
€1,100,000 excluding fees).
To arrange a viewing and to help you with your project, please contact Samuel TANGUY, on or by email at .
In accordance with article L.561.5 of the Monetary and Financial Code, you will be asked to show proof of identity in order to organise the viewing.
This advert has been drawn up under the editorial responsibility of Samuel TANGUY acting as an independent property advisor under a portagealarial arrangement with SAS PROPRIETES PRIVEES, with a capital of 44,920 euros, ZAC LE CHÊNE FERRÉ - 44 ALLÉE DES CINQ CONTINENTS 44120 VERTOU; SIRET 4 040, RCS Nantes.
Carte Professionnelle Transactions sur immeubles et fonds de commerce (T) et Gestion immobilière (G) n°CPI 4401 20 8 issued by the CCI Nantes - Saint Nazaire.
Escrow account no.
3 BPA SAINT-SEBASTIEN-SUR-LOIRE (44230).
Guarantee by GALIAN-SMABTP - 89 rue de la Boétie, 75008 Paris - no.
28137 J for 2,000,000 euros for T and 120,000 euros for G.
Professional liability insurance by GALIAN-SMABTP policy no.
28137.J.
Ref : 401481 - The professional guarantees and secures your property project.
(3.60% fees incl.
VAT payable by the buyer).
Sale house Saint-Sébastien-sur-Loire
Information on the risks to which this property is exposed is available on the Géorisques website :
Ref : 401481STAN - Date : 04/04/2025
FEATURES
DETAILS
ENERGY DIAGNOSIS
LOCATION
CONTACT US
INFORMATION REQUEST
Request more information from Propriétés Privées.
